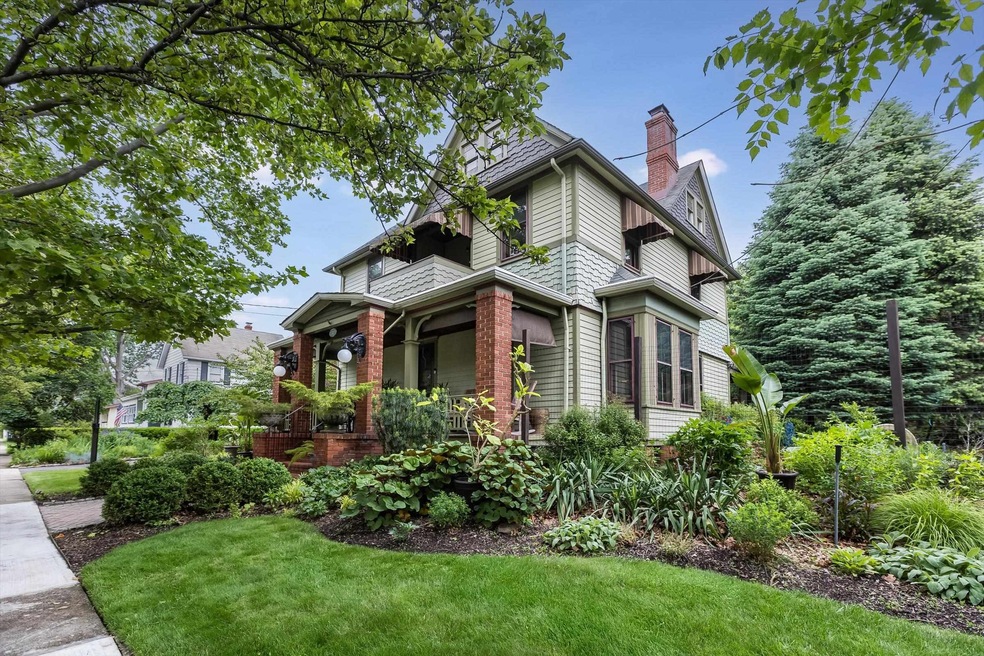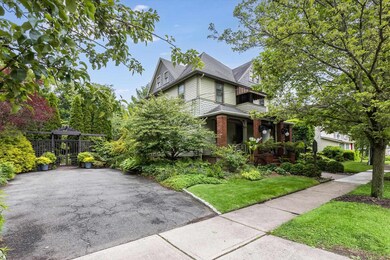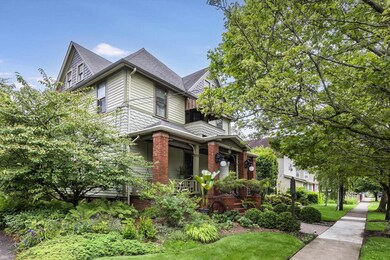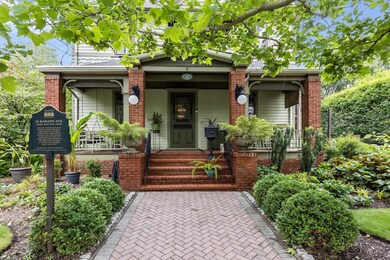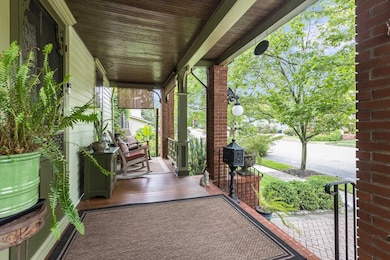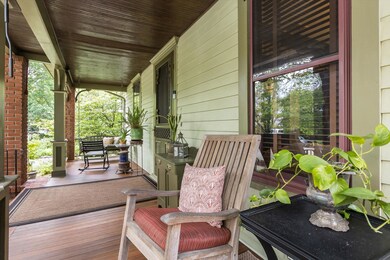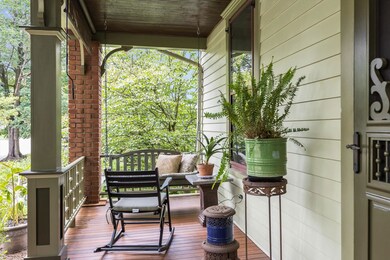
33 Ramapo Ave Pompton Lakes, NJ 07442
Estimated payment $6,910/month
Highlights
- Carriage House
- Property is near public transit
- Living Room
- Pompton Lakes High School Rated A-
- Wood Flooring
- Central Air
About This Home
Welcome to 33 & 31 Ramapo Avenue where beauty, elegance and history unite across TWO LOVELY HOMES on TWO LOTS. Nestled within a professionally designed mature landscape this park like setting offers a tranquil retreat unlike any other. Enjoy the serenity of a relaxing hot tub, the peaceful ambiance of a koi pond and the comfort of multiple porches, patios and pergola; all thoughtfully placed to enhance both privacy and outdoor living. Whether your entertaining or unwinding this secluded haven provides the perfect backdrop for a unique and very special lifestyle. The MAIN HOUSE STUNNING Queen Anne Victorian reminiscent of Cape May. It has been meticulously restored and updated. Open the door to your parlor and sitting room filled with detail and character. New mahogany flooring, crown molding, solid wood pocket doors, Bradbury & Bradbury wallpapers, Lincrusta, tin ceilings, antique lighting, ceiling medallions, central air and more. The Dining Room has french doors to go onto your porch overlooking your magnificent grounds.Enjoy cooking in an updated and stylish kitchen with oak cabinets, stainless steel appliances, an island with soap stone counters, farmhouse sink & cozy window seat. It features three bedrooms and two vintage style bathrooms with claw foot tubs. The third level offers a large attic ready to be finished for additional living space. Outside in the garden, cobblestone paths lead you to THE CARRIAGE HOUSE, it is filled with charm and a cottage vibe.Light, airy and spacious with hardwood floors & ceilings. It features two bedrooms, one bath, living room and dining room. Enjoy cooking in your farmhouse kitchen with teak sink, stainless steel appliances. A private patio and views of an enchanting setting. A One of a Kind Opportunity await.
Home Details
Home Type
- Single Family
Est. Annual Taxes
- $18,031
Parking
- 3 Parking Spaces
Home Design
- Carriage House
- Victorian Architecture
- Wood Siding
Interior Spaces
- Living Room
- Dining Room
- Wood Flooring
- Washer and Dryer
- Unfinished Basement
Kitchen
- Gas Oven or Range
- Dishwasher
Bedrooms and Bathrooms
- 5 Bedrooms
Location
- Property is near public transit
- Property is near schools
- Property is near shops
- Property is near a bus stop
Utilities
- Central Air
- Window Unit Cooling System
- Radiator
- Heating System Uses Steam
Listing and Financial Details
- Exclusions: Antiques & Personal items & Curtains
Map
Home Values in the Area
Average Home Value in this Area
Tax History
| Year | Tax Paid | Tax Assessment Tax Assessment Total Assessment is a certain percentage of the fair market value that is determined by local assessors to be the total taxable value of land and additions on the property. | Land | Improvement |
|---|---|---|---|---|
| 2025 | $18,031 | $457,300 | $166,800 | $290,500 |
| 2024 | $17,537 | $457,300 | $166,800 | $290,500 |
| 2022 | $17,405 | $457,300 | $166,800 | $290,500 |
| 2021 | $17,217 | $457,300 | $166,800 | $290,500 |
| 2020 | $17,181 | $457,300 | $166,800 | $290,500 |
| 2019 | $16,778 | $457,300 | $166,800 | $290,500 |
| 2018 | $16,486 | $457,300 | $166,800 | $290,500 |
| 2017 | $16,669 | $239,700 | $96,800 | $142,900 |
| 2016 | $16,487 | $239,700 | $96,800 | $142,900 |
| 2015 | $16,376 | $239,700 | $96,800 | $142,900 |
| 2014 | $15,902 | $239,700 | $96,800 | $142,900 |
Property History
| Date | Event | Price | Change | Sq Ft Price |
|---|---|---|---|---|
| 07/30/2025 07/30/25 | Sold | $975,000 | -2.5% | -- |
| 07/01/2025 07/01/25 | Pending | -- | -- | -- |
| 06/03/2025 06/03/25 | For Sale | $999,999 | -- | -- |
Purchase History
| Date | Type | Sale Price | Title Company |
|---|---|---|---|
| Bargain Sale Deed | -- | -- | |
| Deed | $115,000 | -- |
Mortgage History
| Date | Status | Loan Amount | Loan Type |
|---|---|---|---|
| Open | $381,562 | FHA | |
| Previous Owner | $100,000 | Credit Line Revolving | |
| Previous Owner | $65,000 | Unknown | |
| Previous Owner | $30,000 | Stand Alone Second | |
| Previous Owner | $146,700 | FHA |
Similar Homes in the area
Source: Hudson County MLS
MLS Number: 250012376
APN: 09-06400-0000-00023
