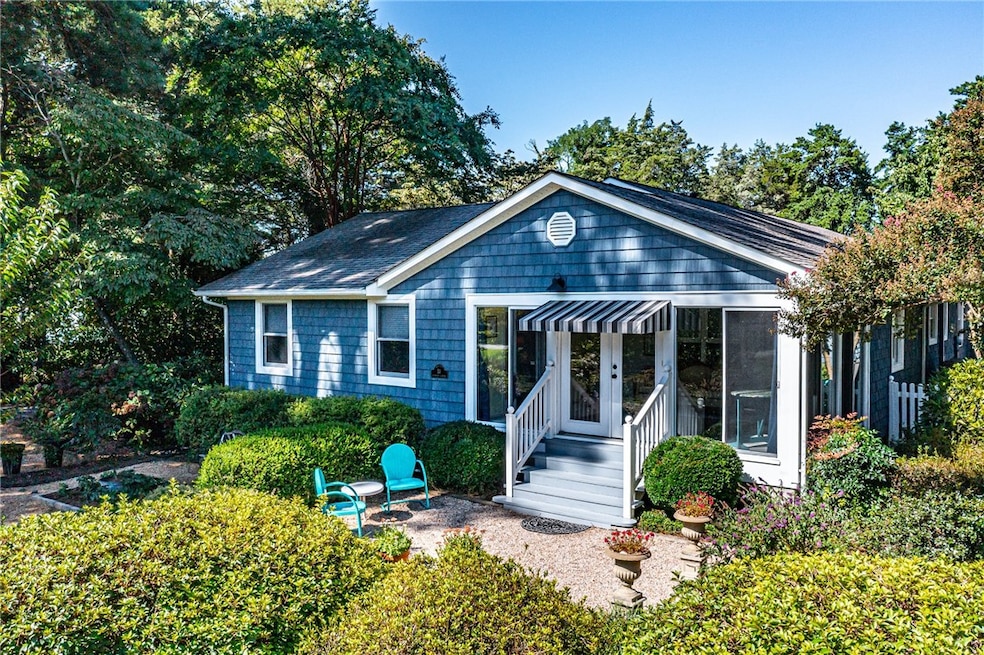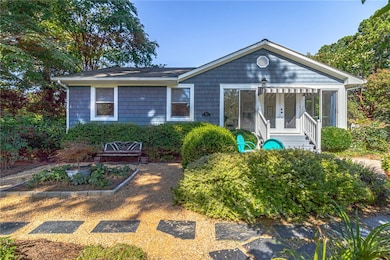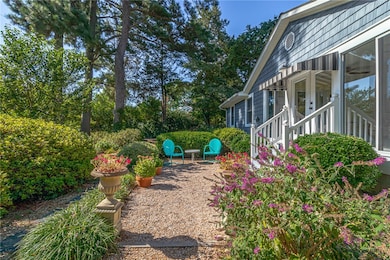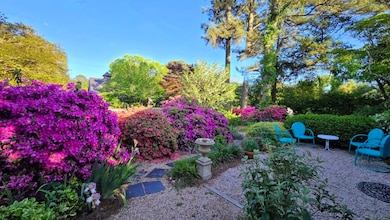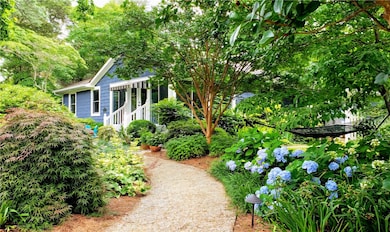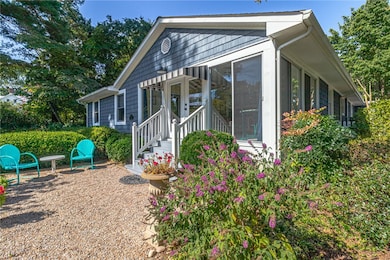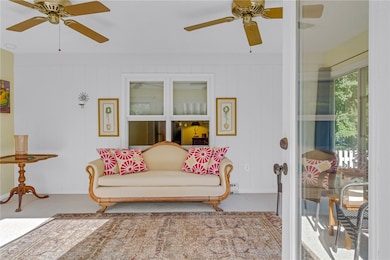33 Reynolds Landing Irvington, VA 22480
Estimated payment $3,307/month
About This Home
Situated near the renowned Tides Inn Resort, this charming cottage combines the ease
of single-level living with timeless appeal. Thoughtfully updated and meticulously
maintained, the home welcomes you with a bright, cheerful sun porch, where
wraparound sliding glass doors offer lovely views of the lawn and gardens. From here,
you enter a spacious living room that sets a warm and inviting tone for the rest of the
residence.
At the heart of the home is a beautifully remodeled kitchen designed for both style and
functionality. It features generous cabinetry, quartz countertops, and stainless steel
appliances—including a five-burner gas cooktop, wall oven, double sink, dishwasher,
and refrigerator. A convenient pantry-laundry nook is tucked just off the kitchen.
The primary suite boasts a newly designed en suite bathroom with a walk-in tile shower.
Outside, a private deck overlooks the gardens and includes two stairways for easy yard
access. The new blue Cedar Impressions rough split shake siding pairs perfectly with
the vibrant hydrangeas, while a white picket fence frames the side garden. A newly built
pergola offers a graceful transition from the family room’s French doors to the garden
shed.
Just a short stroll away, you’ll find multiple marinas on Carters Creek, the
Rappahannock River Yacht Club, and the Historic Irvington Commons—home to a lively
farmers market, summer concerts, playgrounds, and tennis/pickleball courts. A variety of
locally owned shops, inviting restaurants, and the post office are also nearby, making
this home a wonderful blend of comfort, character, and convenience.
The property has recently passed a comprehensive home inspection, including
evaluations of the electrical, plumbing, and HVAC systems, as well as pest, wood
infestation, and septic system inspections.
Listing Agent
Andrea Holt
IsaBell K. Horsley Real Estate License #0225210003 Listed on: 08/21/2025
Co-Listing Agent
Shelley Ritter
Isabell K. Horsley Real Estate License #0225248398
Map
Home Details
Home Type
Single Family
Est. Annual Taxes
$73
Year Built
1965
Lot Details
0
Listing Details
- Property Sub Type: Single Family Residence
- Property Type: Residential
- Co List Office Mls Id: cbra.120
- Co List Office Phone: (804) 758-2430
- Co List Office Mls Id: cbra.446
- Ownership: Individuals
- Subdivision Name: None
- Directions: From the light in White Stone take Irvington Rd towards Irvington. Left onto King Carter. Follow around to the left past The Tides Inn. Turn right onto Reynolds Landing.
- Above Grade Finished Sq Ft: 2377.0
- Property Attached Yn: No
- Year Built Details: Actual
- RecordSignature: -1269601124
- Special Features: None
- Year Built: 1965
Interior Features
- Appliances: Washer/Dryer Stacked, Dishwasher, Electric Water Heater, Gas Cooking, Refrigerator, Range Hood
- Full Bathrooms: 2
- Total Bedrooms: 3
- Total Bedrooms: 5
- Stories: 1
- Stories: 1
- Window Features: Screens
Exterior Features
- Construction Type: Drywall, Frame, Vinyl Siding
- Other Structures: Shed(s)
- Patio And Porch Features: Deck
- Property Condition: Resale
- Roof: Composition
Garage/Parking
- Parking Features: Off Street
Utilities
- Laundry Features: Washer Hookup, Dryer Hookup, Stacked
- Cooling: Heat Pump
- Heating Yn: Yes
- Sewer: Septic Tank
- Water Source: Public
Schools
- Elementary School: Lancaster
- High School: Lancaster
- Middle Or Junior School: Lancaster
Lot Info
- Zoning Description: R1
Tax Info
- Tax Annual Amount: 1950.53
- Tax Lot: 245A
- Tax Year: 2024
Home Values in the Area
Average Home Value in this Area
Tax History
| Year | Tax Paid | Tax Assessment Tax Assessment Total Assessment is a certain percentage of the fair market value that is determined by local assessors to be the total taxable value of land and additions on the property. | Land | Improvement |
|---|---|---|---|---|
| 2024 | $73 | $341,300 | $80,000 | $261,300 |
| 2023 | $74 | $245,700 | $75,000 | $170,700 |
| 2022 | $1,622 | $245,700 | $75,000 | $170,700 |
| 2021 | $1,146 | $245,700 | $75,000 | $170,700 |
| 2020 | $1,622 | $245,700 | $75,000 | $170,700 |
| 2019 | $1,622 | $245,700 | $75,000 | $170,700 |
| 2018 | $106 | $212,200 | $44,000 | $168,200 |
| 2017 | $106 | $212,200 | $44,000 | $168,200 |
| 2016 | -- | $212,200 | $44,000 | $168,200 |
| 2015 | -- | $212,200 | $44,000 | $168,200 |
| 2014 | -- | $0 | $0 | $0 |
| 2013 | -- | $0 | $0 | $0 |
Property History
| Date | Event | Price | List to Sale | Price per Sq Ft | Prior Sale |
|---|---|---|---|---|---|
| 11/11/2025 11/11/25 | Pending | -- | -- | -- | |
| 10/18/2025 10/18/25 | For Sale | $627,000 | 0.0% | $264 / Sq Ft | |
| 09/02/2025 09/02/25 | Pending | -- | -- | -- | |
| 08/21/2025 08/21/25 | For Sale | $627,000 | +213.5% | $264 / Sq Ft | |
| 06/29/2012 06/29/12 | Sold | $200,000 | 0.0% | $94 / Sq Ft | View Prior Sale |
| 05/30/2012 05/30/12 | Pending | -- | -- | -- | |
| 11/20/2010 11/20/10 | For Sale | $200,000 | -- | $94 / Sq Ft |
Purchase History
| Date | Type | Sale Price | Title Company |
|---|---|---|---|
| Warranty Deed | $257,300 | Attorney | |
| Quit Claim Deed | -- | -- | |
| Warranty Deed | $200,000 | -- |
Source: Chesapeake Bay & Rivers Association of REALTORS®
MLS Number: 2523769
APN: 33-245A
