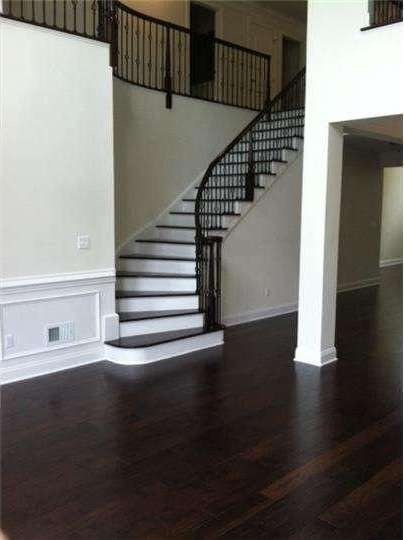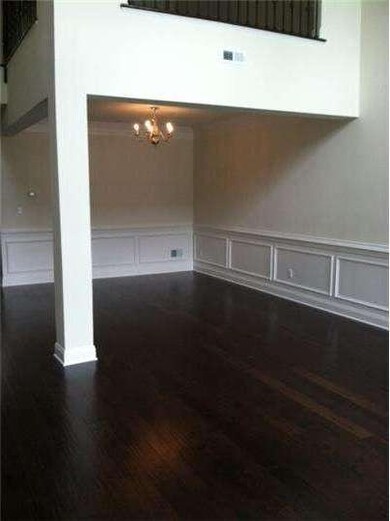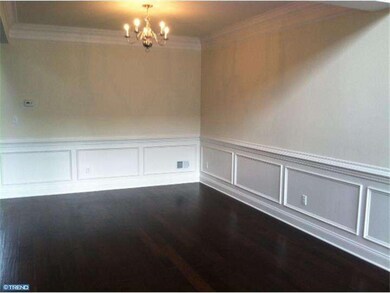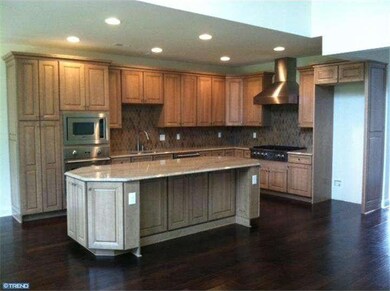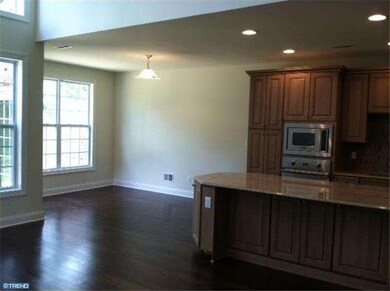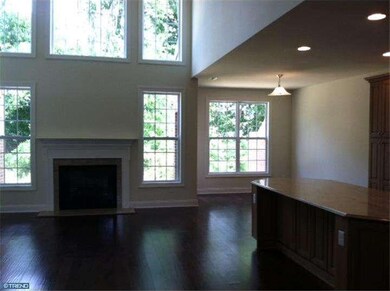
33 Rittenhouse Cir Newtown, PA 18940
Central Bucks County NeighborhoodHighlights
- Newly Remodeled
- Carriage House
- Wood Flooring
- Senior Community
- Clubhouse
- Attic
About This Home
As of March 2023PAXTON Federal QUICK DELIVERY HOME with April delivery!!! Finished Loft included at no additional cost!!! The Paxton first floor master bedroom design exudes elegance and functionality. The luxurious secluded master bedroom suite offers 2 spacious WIC as well as two secondary closet spaces. The plan offers an elegant two story formal living room as well as a two story family room with gas burning fireplace. The dining area is conveniently located between the living room and the gourmet kitchen. The turned staircase takes you up to the second floor where you will find a spacious loft overlooking the family room and living room and two additional bedrooms with a full bath complete the second floor. Enjoy a low maintenance lifestyle and spend your free time in the clubhouse. the decorated sales model - Clarion floor plan - is open daily 11am to 6pm. See you soon! Please note: photos are of an existiing "Paxton" home.
Last Agent to Sell the Property
Quinn Burroughs
Toll Brothers Listed on: 07/15/2014

Townhouse Details
Home Type
- Townhome
Est. Annual Taxes
- $3,706
Year Built
- Built in 2014 | Newly Remodeled
HOA Fees
- $285 Monthly HOA Fees
Parking
- 2 Car Attached Garage
- 2 Open Parking Spaces
Home Design
- Carriage House
- Brick Exterior Construction
- Slab Foundation
- Pitched Roof
- Shingle Roof
Interior Spaces
- 3,901 Sq Ft Home
- Property has 3 Levels
- Ceiling height of 9 feet or more
- 1 Fireplace
- Bay Window
- Family Room
- Living Room
- Dining Room
- Laundry on main level
- Attic
Kitchen
- Butlers Pantry
- Built-In Self-Cleaning Oven
- Cooktop
- Dishwasher
- Kitchen Island
- Disposal
Flooring
- Wood
- Wall to Wall Carpet
- Tile or Brick
Bedrooms and Bathrooms
- 3 Bedrooms
- En-Suite Primary Bedroom
- En-Suite Bathroom
- 2.5 Bathrooms
- Walk-in Shower
Outdoor Features
- Exterior Lighting
Utilities
- Forced Air Heating and Cooling System
- Heating System Uses Gas
- Underground Utilities
- 200+ Amp Service
- Natural Gas Water Heater
- Cable TV Available
Listing and Financial Details
- Tax Lot 67
- Assessor Parcel Number 29-003-034-067
Community Details
Overview
- Senior Community
- Association fees include pool(s), common area maintenance, exterior building maintenance, lawn maintenance, snow removal, trash
- Built by TOLL BROTHERS
- Delancey Court Subdivision, Paxton Floorplan
Amenities
- Clubhouse
Recreation
- Community Pool
Pet Policy
- Pets allowed on a case-by-case basis
Ownership History
Purchase Details
Home Financials for this Owner
Home Financials are based on the most recent Mortgage that was taken out on this home.Purchase Details
Home Financials for this Owner
Home Financials are based on the most recent Mortgage that was taken out on this home.Similar Homes in Newtown, PA
Home Values in the Area
Average Home Value in this Area
Purchase History
| Date | Type | Sale Price | Title Company |
|---|---|---|---|
| Deed | $1,100,000 | Trident Land Transfer | |
| Deed | $748,863 | None Available |
Mortgage History
| Date | Status | Loan Amount | Loan Type |
|---|---|---|---|
| Previous Owner | $100,000 | Credit Line Revolving |
Property History
| Date | Event | Price | Change | Sq Ft Price |
|---|---|---|---|---|
| 03/30/2023 03/30/23 | Sold | $1,100,000 | -7.9% | $279 / Sq Ft |
| 12/11/2022 12/11/22 | Pending | -- | -- | -- |
| 12/02/2022 12/02/22 | For Sale | $1,195,000 | +8.6% | $303 / Sq Ft |
| 11/21/2022 11/21/22 | Off Market | $1,100,000 | -- | -- |
| 10/15/2022 10/15/22 | Price Changed | $1,195,000 | -0.4% | $303 / Sq Ft |
| 10/07/2022 10/07/22 | For Sale | $1,200,000 | +60.2% | $305 / Sq Ft |
| 07/09/2015 07/09/15 | Sold | $748,863 | +19.8% | $192 / Sq Ft |
| 12/08/2014 12/08/14 | Pending | -- | -- | -- |
| 10/26/2014 10/26/14 | Price Changed | $624,995 | +0.2% | $160 / Sq Ft |
| 09/17/2014 09/17/14 | Price Changed | $623,995 | -1.5% | $160 / Sq Ft |
| 07/15/2014 07/15/14 | For Sale | $633,590 | -- | $162 / Sq Ft |
Tax History Compared to Growth
Tax History
| Year | Tax Paid | Tax Assessment Tax Assessment Total Assessment is a certain percentage of the fair market value that is determined by local assessors to be the total taxable value of land and additions on the property. | Land | Improvement |
|---|---|---|---|---|
| 2024 | $10,788 | $60,700 | $4,000 | $56,700 |
| 2023 | $10,321 | $60,700 | $4,000 | $56,700 |
| 2022 | $10,122 | $60,700 | $4,000 | $56,700 |
| 2021 | $9,964 | $60,700 | $4,000 | $56,700 |
| 2020 | $9,484 | $60,700 | $4,000 | $56,700 |
| 2019 | $9,260 | $60,700 | $4,000 | $56,700 |
| 2018 | $9,084 | $60,700 | $4,000 | $56,700 |
| 2017 | $8,769 | $60,700 | $4,000 | $56,700 |
| 2016 | $8,709 | $60,700 | $4,000 | $56,700 |
| 2015 | -- | $0 | $0 | $0 |
Agents Affiliated with this Home
-

Seller's Agent in 2023
Jane Colletti
Legacy Realty Properties, LLC
(215) 669-7720
25 in this area
45 Total Sales
-

Seller Co-Listing Agent in 2023
Vincent Colletti
Legacy Realty Properties, LLC
(215) 399-8184
25 in this area
56 Total Sales
-

Buyer's Agent in 2023
Joyce Merryman
BHHS Fox & Roach
(215) 806-4500
21 in this area
63 Total Sales
-
Q
Seller's Agent in 2015
Quinn Burroughs
Toll Brothers
Map
Source: Bright MLS
MLS Number: 1003008618
APN: 29-003-034-067
- 87 Rittenhouse Cir Unit 89
- 3208 Society Place Unit 32C2
- 5 Locust Ln
- 14 Spruce Ct
- 32 Camellia Ct
- 34 Camellia Ct
- 291 Sequoia Dr
- 152 Twining Bridge Rd
- 107 Stoopville Rd
- 213 Mulberry Place
- 3 Ginger Ct
- 316 Monterey Place
- 6 Hansel Rd
- Lot 1 Linton Hill Rd
- 10 Providence Ct
- 10 Eagleton Farm Rd
- 4 Millers Rd
- 9 Bridal Rose Ct
- 220 Stoopville Rd
- 1406 Wrightstown Rd
