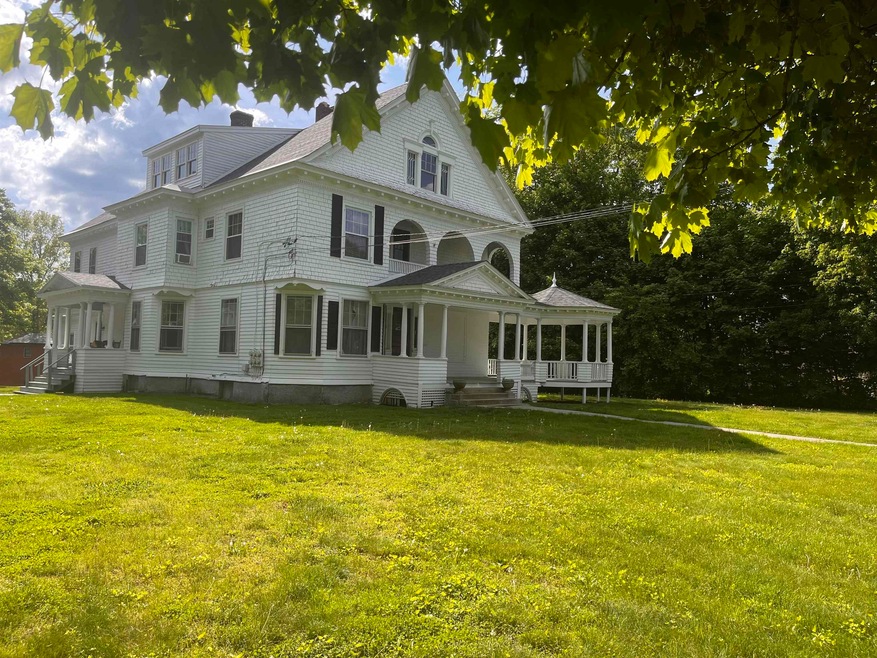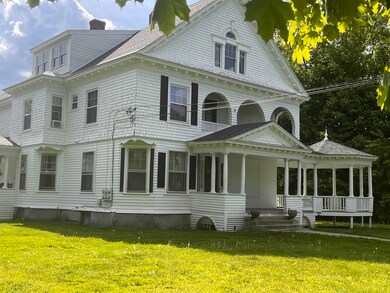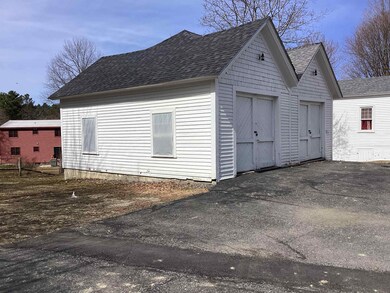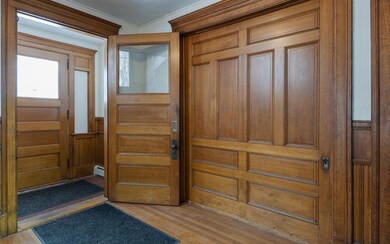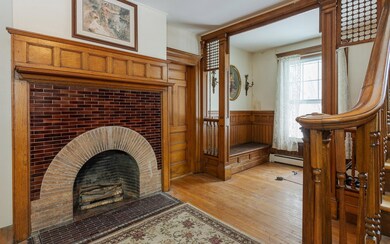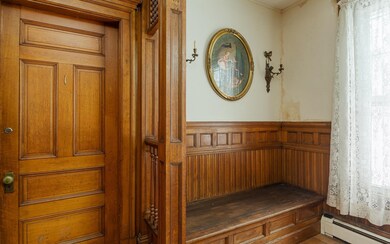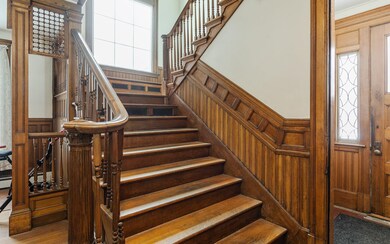Estimated payment $3,641/month
Highlights
- Colonial Architecture
- Baseboard Heating
- Level Lot
- Wood Flooring
- 2 Car Garage
About This Home
Many of the elegant features remain which makes this a unique investment for a 5-Unit Multi-Family with permits in place for a 7 Unit Multi-Family. The grand oak staircase and paneled walls, intricate filigree wood details, tile fireplaces, stain glass windows and hardwood floors are some of the features that standout among the rest. The 3rd story of the building is app. 1250 sq. feet and an open canvas with views over the landscape. All permits are in place for the construction of 2 additional 1-bedroom apartments. There is also a 2-Car garage that is currently used as storage by the owners, but could potentially be rented. The parking is paved and has space for 11 vehicles. The tenants enjoy the quick 10 minute drive into Keene, or the short walk to the Troy Common where there are many activities. This is an investors opportunity to complete the work that has been approved and become owners of a profitable 7 unit apartment house. Projected net annual income includes garage rental and the 2 additional apartments (proposed floor plan layout in photos). This property was once owned by Ripley family, owners of The Troy Blanket Mill, who had the longest continuous family ownership of a textile manufacture company in NH.
Listing Agent
Blais & Associates, Realtors License #031345 Listed on: 02/03/2025
Property Details
Home Type
- Apartment
Est. Annual Taxes
- $8,998
Year Built
- Built in 1889
Lot Details
- 0.96 Acre Lot
- Level Lot
Parking
- 2 Car Garage
- Driveway
- Assigned Parking
Home Design
- Colonial Architecture
- Brick Foundation
- Shake Siding
- Clapboard
Interior Spaces
- Property has 3 Levels
Flooring
- Wood
- Carpet
- Vinyl
Bedrooms and Bathrooms
- 5 Bedrooms
- 5 Bathrooms
Basement
- Walk-Out Basement
- Basement Fills Entire Space Under The House
Location
- City Lot
Schools
- Troy Elementary School
- Monadnock Regional Jr. High Middle School
- Monadnock Regional High Sch
Utilities
- Baseboard Heating
- Hot Water Heating System
- Cable TV Available
Community Details
- 7 Units
- 5 Leased Units
Listing and Financial Details
- Tax Block 250
- Assessor Parcel Number 018
Map
Home Values in the Area
Average Home Value in this Area
Property History
| Date | Event | Price | List to Sale | Price per Sq Ft |
|---|---|---|---|---|
| 10/07/2025 10/07/25 | Price Changed | $549,000 | -8.3% | $116 / Sq Ft |
| 05/02/2025 05/02/25 | Price Changed | $599,000 | -7.7% | $127 / Sq Ft |
| 02/03/2025 02/03/25 | For Sale | $649,000 | -- | $137 / Sq Ft |
Source: PrimeMLS
MLS Number: 5028447
APN: TROY M:018 B:0250 L:0000
- 7 Woodland Park
- 140 Dort St
- 5 Garden Way
- 0 Quarry Rd Unit 2 4984313
- 125 Bowkerville Rd
- 78 Mackey Rd
- 77 Mackey Rd
- 244 N Main St
- 617 Mountain Rd
- 32/2-1 New Hampshire 119
- 9 Templeton Turnpike
- 43 Carlotta Rd
- 00 Scott Pond Rd
- 314 Richmond Rd
- 148 Old Richmond Rd
- 206 New Hampshire 119
- 24 Red Gate Rd
- 220-13-2 Lot Mountain Rd
- 18 Lakeside Dr
- 34 E Lake Rd
- 31 Central Square Unit B
- 28 Russell Ave
- 94 Old Richmond Rd Unit B
- 94 Old Richmond Rd
- 1418 Old Homestead Hwy
- 101 Morgan Rd
- 6 Woodland Ct
- 244 Old Homestead Hwy
- 175 Monadnock Hwy
- 39 R Old Homestead Hwy Unit 39 R Old Homestead Hwy
- 24 Monadnock Hwy
- 710 Main St
- 127 Holbrook Ave Unit 1
- 47 Main St Unit 1
- 23 Main St Unit 4
- 31 Alder Ct
- 3 N Winchester St Unit B
- 3 N Winchester St Unit C
- 3 N Winchester St Unit A
- 742 W Swanzey Rd
