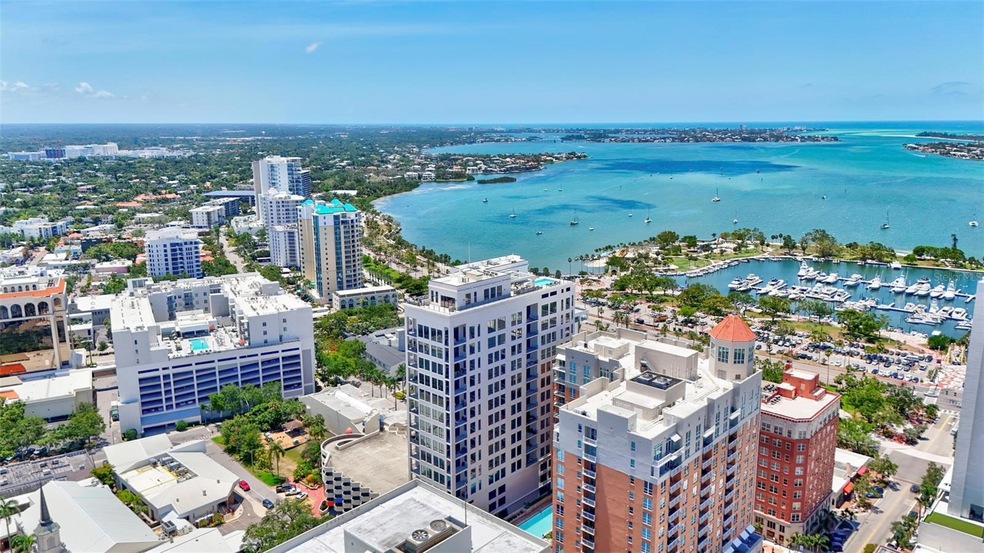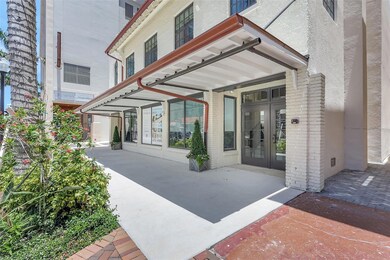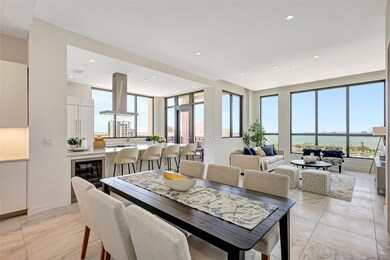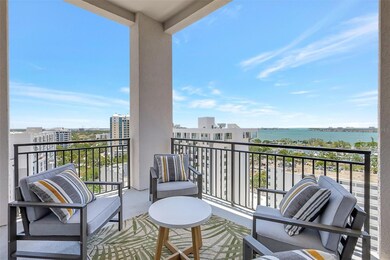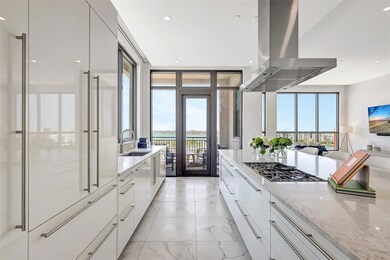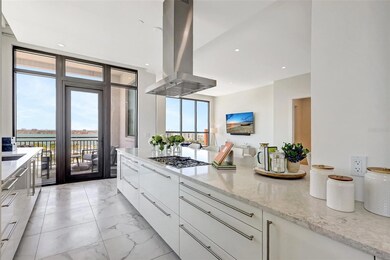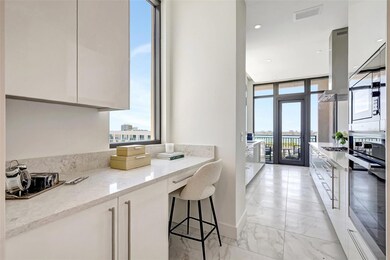33 S Palm Ave Unit 1101 Sarasota, FL 34236
Downtown Sarasota NeighborhoodEstimated payment $24,757/month
Highlights
- Fitness Center
- New Construction
- Open Floorplan
- Southside Elementary School Rated A
- Full Gulf or Ocean Views
- 3-minute walk to Five Points Park
About This Home
Experience elevated luxury at The DeMarcay in this brand-new, never-lived-in custom residence — a 3-bedroom, 3.5-bath sky home with a thoughtfully designed living space and breathtaking, unobstructed views of Sarasota Bay, the Gulf of Mexico, the Ringling Bridge, and Marina Jack's. From glowing sunrises to dazzling fireworks displays, your front-row seat to Sarasota’s skyline awaits.
The chef’s kitchen is a dream come true, featuring a 6-burner gas cooktop, top-of-the-line appliances, custom cabinetry, wine cooler, and a generous walk-in pantry. The expansive primary suite welcomes the morning light with serene water views and includes a spa-like bath with double vanities, a freestanding soaking tub, glass-enclosed shower, and large walk-in closet. Both secondary bedrooms offer luxurious en suite bathrooms for comfort and privacy.
No detail has been left untouched — this residence is fully outfitted with upgraded designer lighting, integrated audio, smart thermostat controls, and Lutron blackout curtains in every room. It truly lives like a single-family home in the sky.
Amenities are located on the 18th floor and feature a resort-style pool, grilling area, catering/hosting lounge, and a fully equipped fitness center — all with panoramic views. Additional conveniences include 24-hour resident services, two assigned garage parking spaces, and a private storage unit.
Set in the vibrant heart of downtown Sarasota, you’ll be just steps away from fine dining, boutique shopping, art galleries, theaters, and cultural attractions — all within easy walking distance.
This is luxury redefined. Come home to comfort, sophistication, and Sarasota’s most spectacular views.
Listing Agent
COLDWELL BANKER REALTY Brokerage Phone: 941-366-8070 License #3106285 Listed on: 05/23/2025

Property Details
Home Type
- Condominium
Year Built
- Built in 2024 | New Construction
HOA Fees
- $2,860 Monthly HOA Fees
Parking
- 2 Car Attached Garage
Property Views
- Full Gulf or Ocean
- City
Home Design
- Entry on the 11th floor
- Slab Foundation
- Concrete Roof
- Concrete Siding
- Stucco
Interior Spaces
- 2,229 Sq Ft Home
- Open Floorplan
- Built-In Desk
- Shelving
- High Ceiling
- Living Room
- Dining Room
- Tile Flooring
Kitchen
- Eat-In Kitchen
- Breakfast Bar
- Built-In Oven
- Cooktop with Range Hood
- Recirculated Exhaust Fan
- Microwave
- Freezer
- Dishwasher
- Disposal
Bedrooms and Bathrooms
- 3 Bedrooms
- En-Suite Bathroom
- Walk-In Closet
- Private Water Closet
- Bathtub With Separate Shower Stall
Laundry
- Laundry Room
- Dryer
- Washer
Utilities
- Central Heating and Cooling System
- Vented Exhaust Fan
- Septic Needed
Additional Features
- Balcony
- West Facing Home
Listing and Financial Details
- Visit Down Payment Resource Website
- Assessor Parcel Number 2027050006-1102
Community Details
Overview
- Association fees include 24-Hour Guard, pool, escrow reserves fund, gas, insurance, maintenance structure, management, pest control, sewer, trash, water
- Edward Bustamante Association, Phone Number (866) 378-1099
- High-Rise Condominium
- Sarasota Town Of Community
- The Demarcay Subdivision
- The community has rules related to deed restrictions
- 18-Story Property
Recreation
- Fitness Center
- Community Pool
Pet Policy
- Pets up to 150 lbs
- 3 Pets Allowed
Map
Home Values in the Area
Average Home Value in this Area
Tax History
| Year | Tax Paid | Tax Assessment Tax Assessment Total Assessment is a certain percentage of the fair market value that is determined by local assessors to be the total taxable value of land and additions on the property. | Land | Improvement |
|---|---|---|---|---|
| 2024 | -- | -- | -- | -- |
Property History
| Date | Event | Price | List to Sale | Price per Sq Ft | Prior Sale |
|---|---|---|---|---|---|
| 09/17/2025 09/17/25 | Price Changed | $3,495,000 | -12.5% | $1,568 / Sq Ft | |
| 07/16/2025 07/16/25 | Price Changed | $3,995,000 | -11.2% | $1,792 / Sq Ft | |
| 05/23/2025 05/23/25 | For Sale | $4,500,000 | +114.8% | $2,019 / Sq Ft | |
| 12/02/2024 12/02/24 | Sold | $2,095,000 | 0.0% | $1,024 / Sq Ft | View Prior Sale |
| 11/11/2021 11/11/21 | Pending | -- | -- | -- | |
| 10/22/2021 10/22/21 | Off Market | $2,095,000 | -- | -- | |
| 05/05/2021 05/05/21 | Pending | -- | -- | -- | |
| 05/05/2021 05/05/21 | For Sale | $2,105,000 | -- | $1,029 / Sq Ft |
Source: Stellar MLS
MLS Number: A4653446
APN: 2027-05-7017
- 33 S Palm Ave Unit 1501
- 33 S Palm Ave Unit 1702
- 33 S Palm Ave Unit 1602
- 33 S Palm Ave Unit 1303
- 33 S Palm Ave Unit 1103
- 33 S Palm Ave Unit 701
- 33 S Palm Ave Unit 1601
- 33 S Palm Ave Unit 803
- 33 S Palm Ave Unit 1403
- 1350 Main St Unit 1703
- 1350 Main St Unit 805
- 1350 Main St Unit 1501
- 65 S Palm Ave Unit 804
- 65 S Palm Ave Unit 702
- 65 S Palm Ave Unit 1703
- 65 S Palm Ave Unit 1006
- 65 S Palm Ave Unit 1501
- 1330 Main St Unit 3
- 101 S Gulfstream Ave Unit 10E
- 101 S Gulfstream Ave Unit 10J
- 33 S Palm Ave Unit 804
- 1350 Main St Unit 1007
- 1350 Main St Unit 1503
- 1350 Main St Unit 903
- 1350 Main St Unit 1210
- 1350 Main St Unit 1404
- 101 S Gulfstream Ave Unit 10E
- 101 S Gulfstream Ave Unit 16D
- 201 S Palm Ave
- 111 S Pineapple Ave Unit 1210
- 50 Central Ave Unit 16A
- 50 Central Ave Unit 15B
- 50 Central Ave Unit 14B
- 1255 N Gulfstream Ave Unit 402
- 1255 N Gulfstream Ave Unit 702
- 1500 State St Unit 603
- 1500 State St Unit 505
- 1500 State St Unit 401
- 100 Central Ave Unit C620
- 301 S Gulfstream Ave Unit 302
