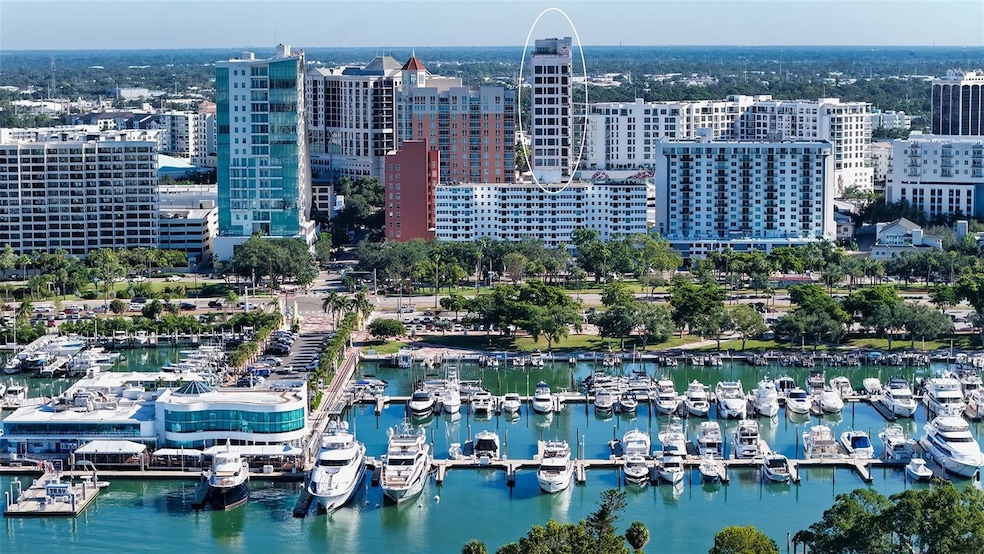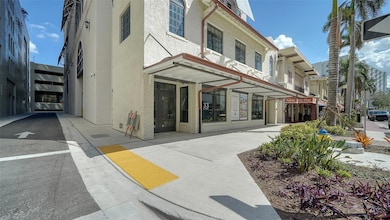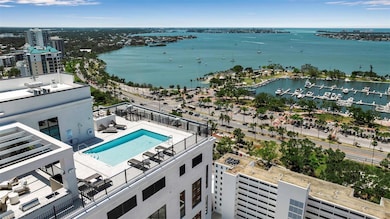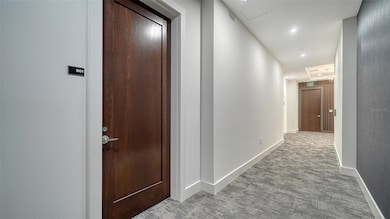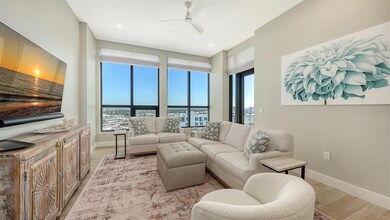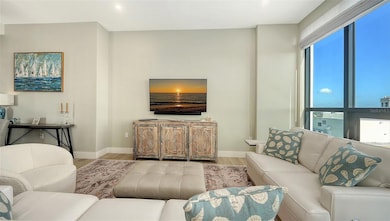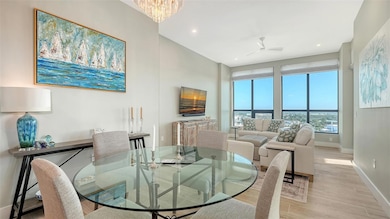33 S Palm Ave Unit 1403 Sarasota, FL 34236
Downtown Sarasota NeighborhoodEstimated payment $9,573/month
Highlights
- Valet Parking
- Fitness Center
- New Construction
- Southside Elementary School Rated A
- Property is near a marina
- 3-minute walk to Five Points Park
About This Home
Welcome to the DeMarcay- an 18-story boutique condominium community on prestigious Palm Avenue, in the heart of downtown Sarasota. This impeccably designed 2-bedroom, 2-bathroom home on the 14th floor can be furnished and move-in ready- offering a seamless blend of luxury, comfort and convenience. Step inside to soaring 11-foot ceilings, elegant porcelain flooring, and expansive windows that fill the home with natural light and delightful city and bay views. The chef’s kitchen features Italian custom cabinetry, Miele appliances including a gas cooktop, sleek quartz countertops and a large island perfect for cooking and entertaining. Additional highlights include built-out closets, stylish window treatments, a custom-designed dry bar, and a temperature-controlled storage space. Relax on your private terrace and enjoy the abundance of natural light and sweeping views of Sarasota. The amenities are found on the 18th floor rooftop and include a heated saltwater pool and lanai area, an outdoor kitchen and casual entertaining space, a fitness center, and a sophisticated club room with a catering kitchen - all with unobstructed 360-degree views of the Bay and downtown skyline. On-site staff is available 24/7 providing resident services for owners and their guests. This is downtown living at its best.
Listing Agent
MICHAEL SAUNDERS & COMPANY Brokerage Phone: 941-951-6660 License #3503873 Listed on: 05/02/2025

Property Details
Home Type
- Condominium
Est. Annual Taxes
- $14,377
Year Built
- Built in 2024 | New Construction
Lot Details
- Southeast Facing Home
- Historic Home
HOA Fees
- $1,576 Monthly HOA Fees
Parking
- 1 Car Attached Garage
- Common or Shared Parking
- Circular Driveway
- Off-Street Parking
- Reserved Parking
- Assigned Parking
Home Design
- Contemporary Architecture
- Entry on the 14th floor
- Pillar, Post or Pier Foundation
- Concrete Roof
- Concrete Siding
- Stucco
Interior Spaces
- 1,228 Sq Ft Home
- Open Floorplan
- Shelving
- High Ceiling
- Ceiling Fan
- Family Room Off Kitchen
- Living Room
- Dining Room
- Tile Flooring
- Partial Bay or Harbor Views
Kitchen
- Eat-In Kitchen
- Walk-In Pantry
- Built-In Oven
- Cooktop
- Recirculated Exhaust Fan
- Microwave
- Freezer
- Dishwasher
- Wine Refrigerator
- Cooking Island
- Solid Surface Countertops
- Disposal
Bedrooms and Bathrooms
- 2 Bedrooms
- Walk-In Closet
- 2 Full Bathrooms
- Rain Shower Head
Laundry
- Laundry Room
- Dryer
- Washer
Outdoor Features
- Saltwater Pool
- Property is near a marina
- Balcony
Location
- Property is near public transit
Schools
- Southside Elementary School
- Booker Middle School
- Sarasota High School
Utilities
- Central Heating and Cooling System
- Vented Exhaust Fan
- Heating System Uses Natural Gas
- Natural Gas Connected
Listing and Financial Details
- Visit Down Payment Resource Website
- Legal Lot and Block 3 / B
- Assessor Parcel Number 2027057030
Community Details
Overview
- Association fees include 24-Hour Guard, pool, escrow reserves fund, gas, insurance, maintenance structure, management, pest control, recreational facilities, security, sewer, trash, water
- Edward Bustamante Association, Phone Number (866) 378-1099
- High-Rise Condominium
- Demarcay Condos
- The Demarcay Subdivision
- Sarasota Town Of Community
- On-Site Maintenance
- Association Owns Recreation Facilities
- The community has rules related to deed restrictions
- Community features wheelchair access
- 18-Story Property
Amenities
- Valet Parking
- Clubhouse
- Elevator
Recreation
- Fitness Center
- Community Pool
Pet Policy
- 3 Pets Allowed
- Breed Restrictions
Security
- Card or Code Access
- Gated Community
Map
Home Values in the Area
Average Home Value in this Area
Tax History
| Year | Tax Paid | Tax Assessment Tax Assessment Total Assessment is a certain percentage of the fair market value that is determined by local assessors to be the total taxable value of land and additions on the property. | Land | Improvement |
|---|---|---|---|---|
| 2024 | -- | -- | -- | -- |
Property History
| Date | Event | Price | List to Sale | Price per Sq Ft | Prior Sale |
|---|---|---|---|---|---|
| 10/16/2025 10/16/25 | Price Changed | $1,290,000 | -5.8% | $1,050 / Sq Ft | |
| 06/03/2025 06/03/25 | Price Changed | $1,370,000 | -6.2% | $1,116 / Sq Ft | |
| 05/16/2025 05/16/25 | Price Changed | $1,460,000 | -5.8% | $1,189 / Sq Ft | |
| 05/02/2025 05/02/25 | For Sale | $1,550,000 | +25.0% | $1,262 / Sq Ft | |
| 11/11/2024 11/11/24 | Sold | $1,240,000 | 0.0% | $1,010 / Sq Ft | View Prior Sale |
| 07/07/2022 07/07/22 | Off Market | $1,240,000 | -- | -- | |
| 05/22/2022 05/22/22 | Pending | -- | -- | -- | |
| 05/22/2022 05/22/22 | For Sale | $1,240,000 | -- | $1,010 / Sq Ft |
Source: Stellar MLS
MLS Number: A4651229
APN: 2027-05-7030
- 33 S Palm Ave Unit 1501
- 33 S Palm Ave Unit 1702
- 33 S Palm Ave Unit 1602
- 33 S Palm Ave Unit 1303
- 33 S Palm Ave Unit 1101
- 33 S Palm Ave Unit 1103
- 33 S Palm Ave Unit 701
- 33 S Palm Ave Unit 1601
- 33 S Palm Ave Unit 803
- 1350 Main St Unit 1703
- 1350 Main St Unit 805
- 1350 Main St Unit 1501
- 65 S Palm Ave Unit 804
- 65 S Palm Ave Unit 702
- 65 S Palm Ave Unit 1703
- 65 S Palm Ave Unit 1006
- 65 S Palm Ave Unit 1501
- 1330 Main St Unit 3
- 101 S Gulfstream Ave Unit 10E
- 101 S Gulfstream Ave Unit 10J
- 33 S Palm Ave Unit 804
- 1350 Main St Unit 1503
- 1350 Main St Unit 1210
- 1350 Main St Unit 1007
- 1350 Main St Unit 903
- 101 S Gulfstream Ave Unit 16D
- 201 S Palm Ave
- 111 S Pineapple Ave Unit 1210
- 50 Central Ave Unit 16A
- 50 Central Ave Unit 15B
- 50 Central Ave Unit 14B
- 1255 N Gulfstream Ave Unit 702
- 1255 N Gulfstream Ave Unit 402
- 1500 State St Unit 505
- 1500 State St Unit 603
- 1500 State St Unit 401
- 100 Central Ave Unit C620
- 301 S Gulfstream Ave Unit 302
- 301 S Gulfstream Ave Unit 301
- 301 S Gulfstream Ave Unit 304
