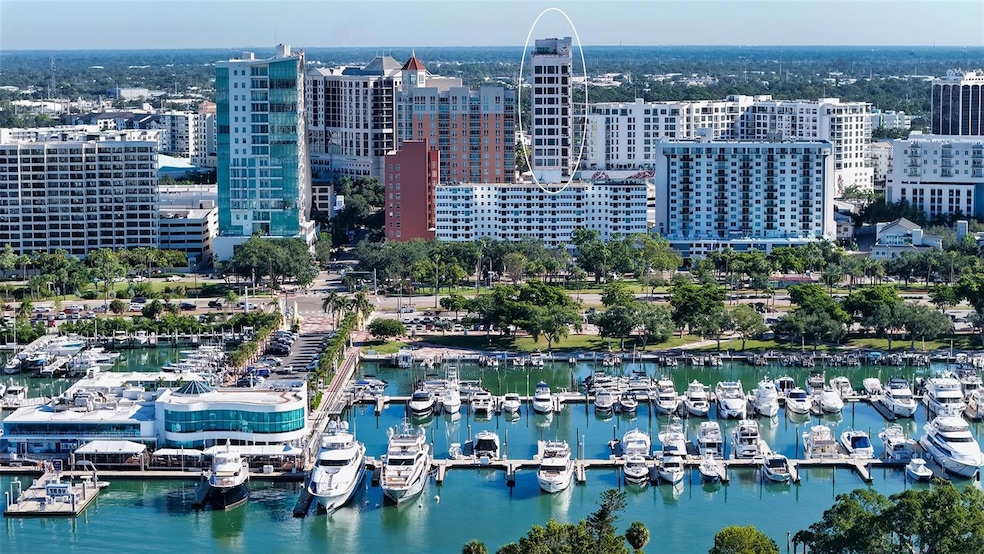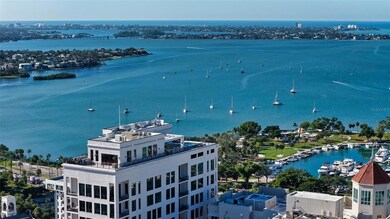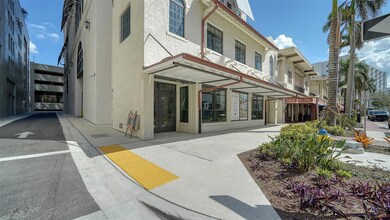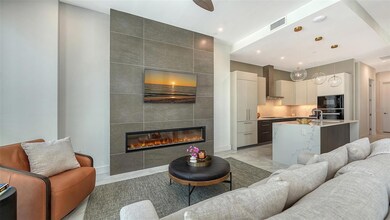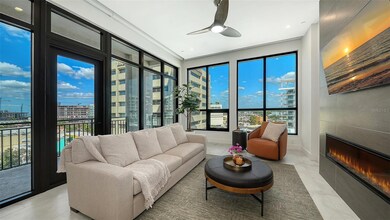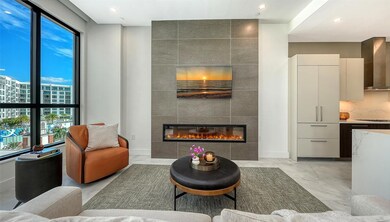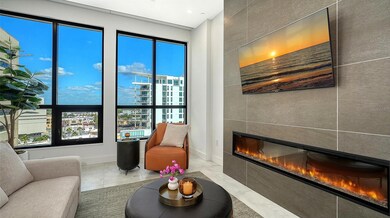33 S Palm Ave Unit 803 Sarasota, FL 34236
Downtown Sarasota NeighborhoodEstimated payment $8,656/month
Highlights
- Valet Parking
- Fitness Center
- Full Bay or Harbor Views
- Southside Elementary School Rated A
- Saltwater Pool
- 3-minute walk to Five Points Park
About This Home
Impeccably maintained and exquisitely appointed, this corner residence embodies modern chic in Sarasota’s most sought-after downtown location. Built in 2024 and defining contemporary urban living, this impeccably maintained 2-bedroom, 2-bath, 1,337 sq. ft. home reflects curated luxury. The open floorplan showcases Italian custom cabinetry, Miele appliances with a gas cooktop, and upgraded quartz countertops with a full backsplash and waterfall island. Sleek porcelain tile flooring flows throughout, while custom lighting, designer paint, and a striking fireplace with feature wall create an ambiance of understated glamour. Both bedrooms offer custom-built closets, with a Murphy bed in the second for versatile use. Automated electric blinds and custom drapery pockets enhance the clean, contemporary aesthetic. Home is complete with a temperature-controlled storage locker and a terrace that is wired for an electric barbecue. Residents of this exclusive boutique building enjoy 24-hour staffed service and access to a spectacular rooftop amenity level, featuring an elegant club room, fitness center, and saltwater pool — all framed by sweeping views of the city skyline and Sarasota Bay. The result is a tranquil retreat above the vibrant downtown scene, offering the perfect balance of sophistication, comfort, and cosmopolitan energy.
Listing Agent
MICHAEL SAUNDERS & COMPANY Brokerage Phone: 941-951-6660 License #3503873 Listed on: 11/12/2025

Property Details
Home Type
- Condominium
Est. Annual Taxes
- $8,506
Year Built
- Built in 2024
HOA Fees
- $1,707 Monthly HOA Fees
Parking
- 1 Car Attached Garage
- Assigned Parking
Property Views
- Full Bay or Harbor
- City
Home Design
- Entry on the 8th floor
- Slab Foundation
- Concrete Roof
- Concrete Siding
- Stucco
Interior Spaces
- 1,337 Sq Ft Home
- High Ceiling
- Ceiling Fan
- Non-Wood Burning Fireplace
- Decorative Fireplace
- Electric Fireplace
- Window Treatments
- Living Room with Fireplace
- Dining Room
- Tile Flooring
Kitchen
- Cooktop with Range Hood
- Recirculated Exhaust Fan
- Microwave
- Freezer
- Dishwasher
- Solid Surface Countertops
- Disposal
Bedrooms and Bathrooms
- 2 Bedrooms
- Primary Bedroom on Main
- Split Bedroom Floorplan
- Walk-In Closet
- 2 Full Bathrooms
Laundry
- Laundry Room
- Dryer
- Washer
Pool
- Saltwater Pool
- Pool Deck
Outdoor Features
- Balcony
- Outdoor Grill
Utilities
- Central Heating and Cooling System
- Natural Gas Connected
- Water Filtration System
- Electric Water Heater
- Water Purifier
- High Speed Internet
- Cable TV Available
Additional Features
- Wheelchair Access
- Northwest Facing Home
Listing and Financial Details
- Visit Down Payment Resource Website
- Assessor Parcel Number 2027057007
Community Details
Overview
- Association fees include 24-Hour Guard, common area taxes, pool, escrow reserves fund, gas, insurance, internet, maintenance structure, ground maintenance, management, pest control, security, sewer, trash, water
- Sarasota Town Of Community
- The Demarcay Subdivision
- On-Site Maintenance
- Community features wheelchair access
- 18-Story Property
Amenities
- Valet Parking
- Clubhouse
- Elevator
- Community Storage Space
Recreation
- Recreation Facilities
- Fitness Center
- Community Pool
Pet Policy
- Pets up to 175 lbs
- 3 Pets Allowed
- Dogs and Cats Allowed
- Breed Restrictions
Security
- Security Guard
- Card or Code Access
Map
Home Values in the Area
Average Home Value in this Area
Tax History
| Year | Tax Paid | Tax Assessment Tax Assessment Total Assessment is a certain percentage of the fair market value that is determined by local assessors to be the total taxable value of land and additions on the property. | Land | Improvement |
|---|---|---|---|---|
| 2024 | -- | -- | -- | -- |
Property History
| Date | Event | Price | List to Sale | Price per Sq Ft | Prior Sale |
|---|---|---|---|---|---|
| 11/12/2025 11/12/25 | For Sale | $1,184,000 | +49.9% | $886 / Sq Ft | |
| 12/02/2024 12/02/24 | Sold | $790,000 | 0.0% | $584 / Sq Ft | View Prior Sale |
| 11/11/2021 11/11/21 | Pending | -- | -- | -- | |
| 10/22/2021 10/22/21 | Off Market | $790,000 | -- | -- | |
| 12/03/2020 12/03/20 | Pending | -- | -- | -- | |
| 12/03/2020 12/03/20 | Price Changed | $805,000 | +1.9% | $595 / Sq Ft | |
| 07/14/2020 07/14/20 | Off Market | $790,000 | -- | -- | |
| 06/13/2020 06/13/20 | Price Changed | $765,000 | +5.5% | $566 / Sq Ft | |
| 06/13/2020 06/13/20 | Price Changed | $725,000 | -4.6% | $536 / Sq Ft | |
| 01/20/2020 01/20/20 | For Sale | $760,000 | -- | $562 / Sq Ft |
Source: Stellar MLS
MLS Number: A4671344
APN: 2027-05-7007
- 33 S Palm Ave Unit 1501
- 33 S Palm Ave Unit 1702
- 33 S Palm Ave Unit 1602
- 33 S Palm Ave Unit 1303
- 33 S Palm Ave Unit 1101
- 33 S Palm Ave Unit 1103
- 33 S Palm Ave Unit 701
- 33 S Palm Ave Unit 1601
- 33 S Palm Ave Unit 1403
- 1350 Main St Unit 1703
- 1350 Main St Unit 805
- 1350 Main St Unit 1501
- 65 S Palm Ave Unit 804
- 65 S Palm Ave Unit 702
- 65 S Palm Ave Unit 1703
- 65 S Palm Ave Unit 1006
- 65 S Palm Ave Unit 1501
- 1330 Main St Unit 3
- 101 S Gulfstream Ave Unit 10E
- 101 S Gulfstream Ave Unit 10J
- 33 S Palm Ave Unit 804
- 1350 Main St Unit 1503
- 1350 Main St Unit 1210
- 1350 Main St Unit 1007
- 1350 Main St Unit 903
- 101 S Gulfstream Ave Unit 16D
- 201 S Palm Ave
- 111 S Pineapple Ave Unit 1210
- 50 Central Ave Unit 16A
- 50 Central Ave Unit 15B
- 50 Central Ave Unit 14B
- 1255 N Gulfstream Ave Unit 702
- 1255 N Gulfstream Ave Unit 402
- 1500 State St Unit 505
- 1500 State St Unit 603
- 1500 State St Unit 401
- 100 Central Ave Unit C620
- 301 S Gulfstream Ave Unit 302
- 301 S Gulfstream Ave Unit 301
- 301 S Gulfstream Ave Unit 304
