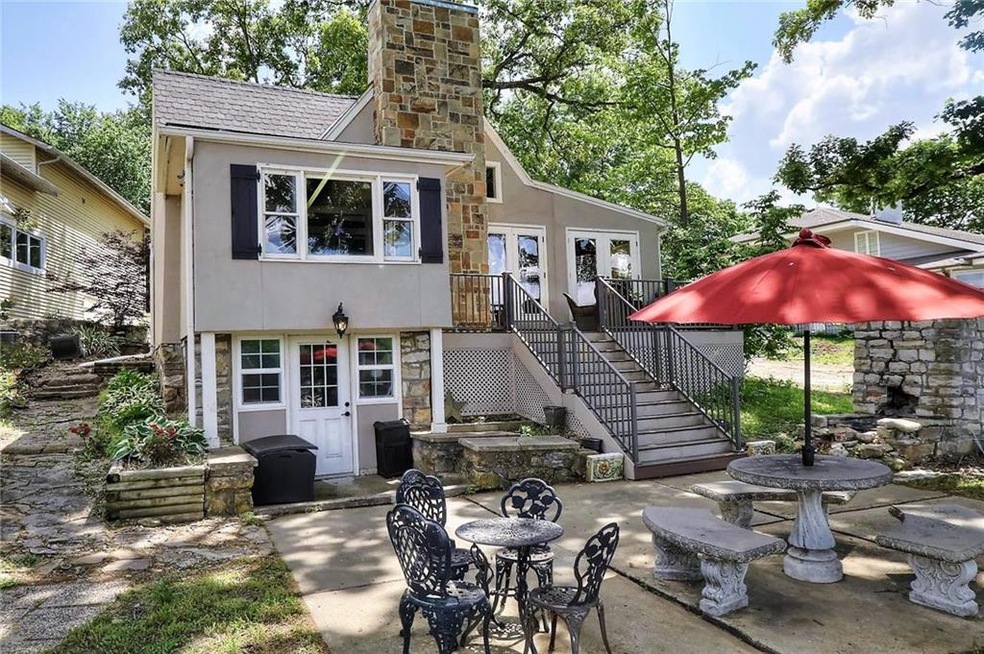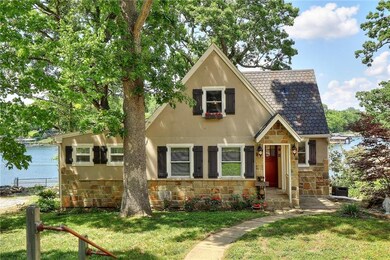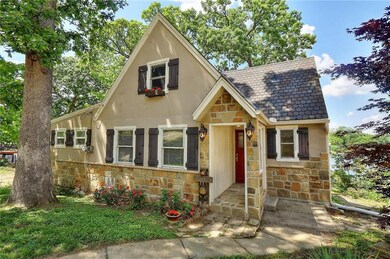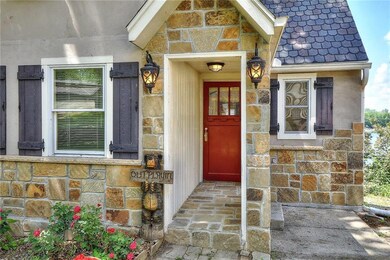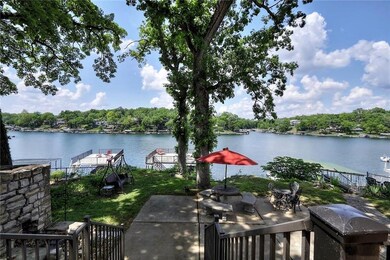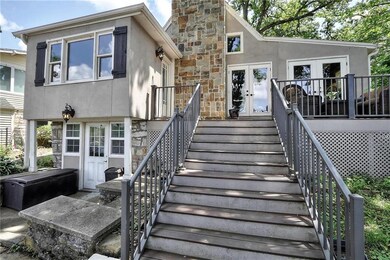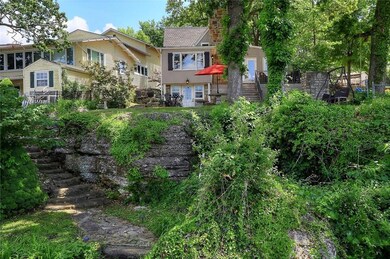
33 S St Lake Lotawana, MO 64086
Highlights
- Lake Front
- Private Dock
- Living Room with Fireplace
- Mason Elementary School Rated A
- Deck
- Vaulted Ceiling
About This Home
As of November 2024MOTIVATED SELLERS! Charming cottage provides a cozy retreat from which to appreciate the beauty of every season at the lake. The lovely stone fireplace is the perfect spot to cuddle up & relax or open the french doors & bring the outdoors inside. Wood accents throughout w/beamed ceilings & T&G paneling on walls & ceilings. Fabulous main channel location w/a short stroll to the water's edge which leads to a fabulous double well dock w/a bonus of a spectacular upper deck for lake side entertaining plus a swim dock. Neighbor's lot to the west to be green space. Basement provides laundry hookup, a great spot to store lake toys and a possible future home update.
Last Agent to Sell the Property
Realty Executives License #1999129485 Listed on: 05/21/2018

Co-Listed By
Pamela Slagle
Realty Executives License #2017005474
Home Details
Home Type
- Single Family
Est. Annual Taxes
- $4,432
Year Built
- Built in 1932
HOA Fees
- $92 Monthly HOA Fees
Parking
- Off-Street Parking
Home Design
- Tudor Architecture
- Composition Roof
- Stone Trim
- Stucco
Interior Spaces
- 1,026 Sq Ft Home
- Wet Bar: Carpet, Ceiling Fan(s), Hardwood, Fireplace
- Built-In Features: Carpet, Ceiling Fan(s), Hardwood, Fireplace
- Vaulted Ceiling
- Ceiling Fan: Carpet, Ceiling Fan(s), Hardwood, Fireplace
- Skylights
- Wood Burning Fireplace
- Fireplace With Gas Starter
- Shades
- Plantation Shutters
- Drapes & Rods
- Living Room with Fireplace
- 2 Fireplaces
- Combination Kitchen and Dining Room
Kitchen
- Electric Oven or Range
- Granite Countertops
- Laminate Countertops
- Disposal
Flooring
- Wood
- Wall to Wall Carpet
- Linoleum
- Laminate
- Stone
- Ceramic Tile
- Luxury Vinyl Plank Tile
- Luxury Vinyl Tile
Bedrooms and Bathrooms
- 3 Bedrooms
- Cedar Closet: Carpet, Ceiling Fan(s), Hardwood, Fireplace
- Walk-In Closet: Carpet, Ceiling Fan(s), Hardwood, Fireplace
- 1 Full Bathroom
- Double Vanity
- Carpet
Laundry
- Washer
- Sink Near Laundry
Basement
- Walk-Out Basement
- Partial Basement
- Fireplace in Basement
- Laundry in Basement
Outdoor Features
- Private Dock
- Deck
- Enclosed patio or porch
- Playground
Schools
- Mason Elementary School
- Lee's Summit North High School
Additional Features
- Lake Front
- Forced Air Heating and Cooling System
Listing and Financial Details
- Assessor Parcel Number 54-910-01-21-00-0-00-000
Community Details
Overview
- Association fees include snow removal, trash pick up
- Lake Lotawana Subdivision
Recreation
- Tennis Courts
Ownership History
Purchase Details
Home Financials for this Owner
Home Financials are based on the most recent Mortgage that was taken out on this home.Purchase Details
Home Financials for this Owner
Home Financials are based on the most recent Mortgage that was taken out on this home.Purchase Details
Purchase Details
Similar Homes in the area
Home Values in the Area
Average Home Value in this Area
Purchase History
| Date | Type | Sale Price | Title Company |
|---|---|---|---|
| Warranty Deed | -- | Continental Title | |
| Warranty Deed | -- | Stewart Title Co | |
| Warranty Deed | -- | Stewart Title Company Midwes | |
| Warranty Deed | -- | Stewart Title Company |
Mortgage History
| Date | Status | Loan Amount | Loan Type |
|---|---|---|---|
| Open | $945,000 | New Conventional | |
| Previous Owner | $419,200 | Commercial | |
| Previous Owner | $442,000 | New Conventional | |
| Previous Owner | $77,000 | Fannie Mae Freddie Mac |
Property History
| Date | Event | Price | Change | Sq Ft Price |
|---|---|---|---|---|
| 11/01/2024 11/01/24 | Sold | -- | -- | -- |
| 10/14/2024 10/14/24 | Pending | -- | -- | -- |
| 09/06/2024 09/06/24 | For Sale | $1,100,000 | +91.3% | $694 / Sq Ft |
| 02/05/2019 02/05/19 | Sold | -- | -- | -- |
| 01/07/2019 01/07/19 | Pending | -- | -- | -- |
| 10/20/2018 10/20/18 | Price Changed | $575,000 | -2.4% | $560 / Sq Ft |
| 09/24/2018 09/24/18 | For Sale | $589,000 | 0.0% | $574 / Sq Ft |
| 09/24/2018 09/24/18 | Off Market | -- | -- | -- |
| 07/10/2018 07/10/18 | Price Changed | $589,000 | -4.2% | $574 / Sq Ft |
| 05/21/2018 05/21/18 | For Sale | $615,000 | -- | $599 / Sq Ft |
Tax History Compared to Growth
Tax History
| Year | Tax Paid | Tax Assessment Tax Assessment Total Assessment is a certain percentage of the fair market value that is determined by local assessors to be the total taxable value of land and additions on the property. | Land | Improvement |
|---|---|---|---|---|
| 2024 | $7,711 | $108,180 | $28,063 | $80,117 |
| 2023 | $7,711 | $108,181 | $5,212 | $102,969 |
| 2022 | $7,705 | $94,430 | $50,398 | $44,032 |
| 2021 | $7,381 | $94,430 | $50,398 | $44,032 |
| 2020 | $6,506 | $82,375 | $50,398 | $31,977 |
| 2019 | $6,327 | $82,375 | $50,398 | $31,977 |
| 2018 | $991,769 | $52,747 | $23,021 | $29,726 |
| 2017 | $4,274 | $52,747 | $23,021 | $29,726 |
| 2016 | $4,274 | $50,046 | $38,357 | $11,689 |
| 2014 | $3,885 | $44,609 | $38,357 | $6,252 |
Agents Affiliated with this Home
-
T
Seller's Agent in 2024
Tommy Needles
Keller Williams Platinum Prtnr
-
T
Buyer's Agent in 2024
Tami Lewis
Chartwell Realty LLC
-
P
Seller's Agent in 2019
Peggy Rudder
Realty Executives
-
P
Seller Co-Listing Agent in 2019
Pamela Slagle
Realty Executives
Map
Source: Heartland MLS
MLS Number: 2108885
APN: 54-910-01-21-00-0-00-000
