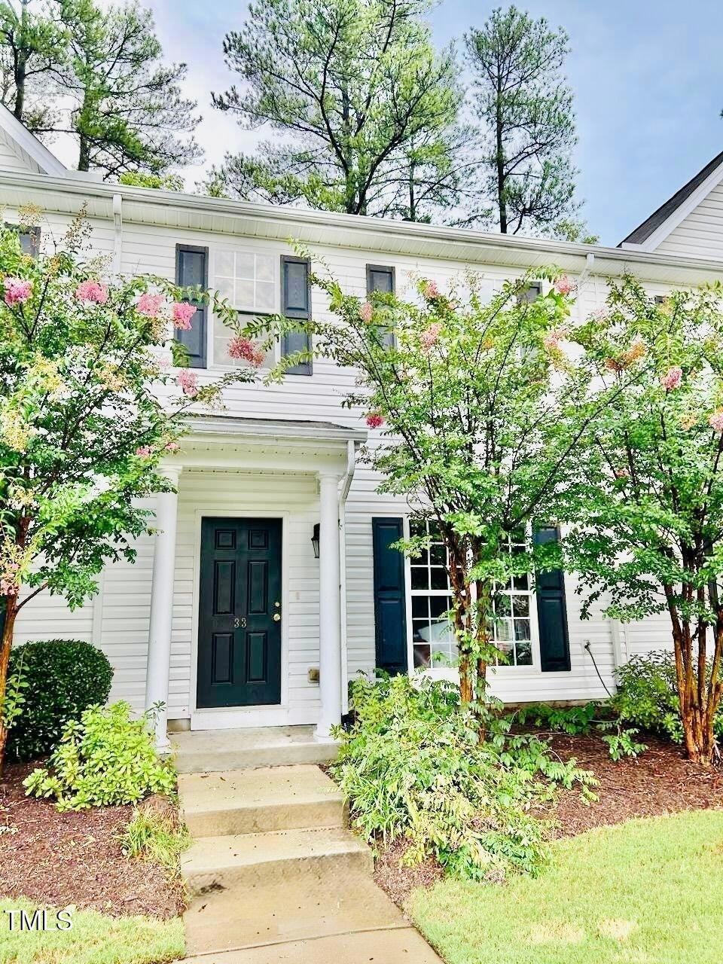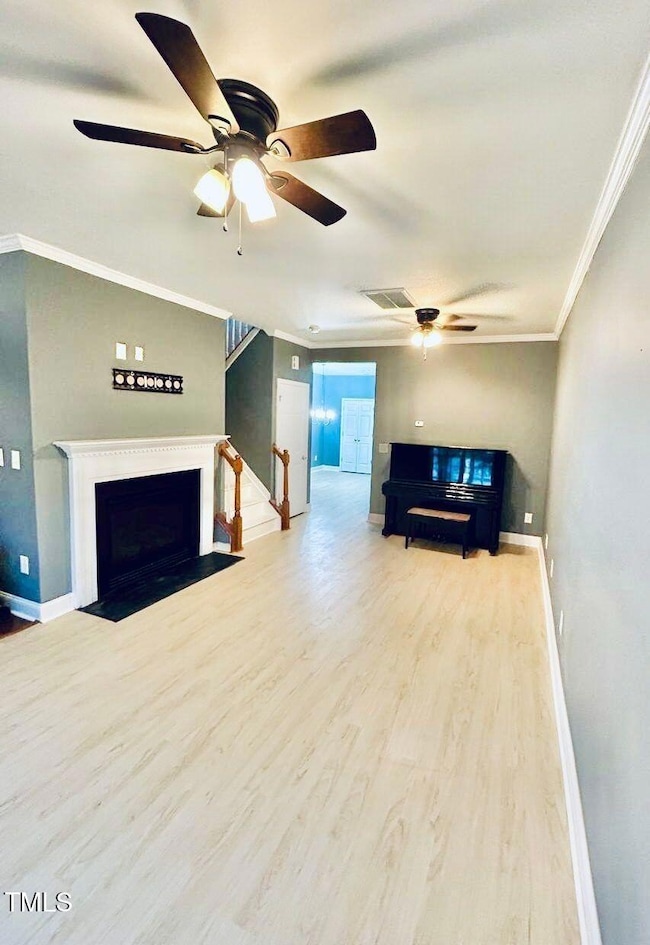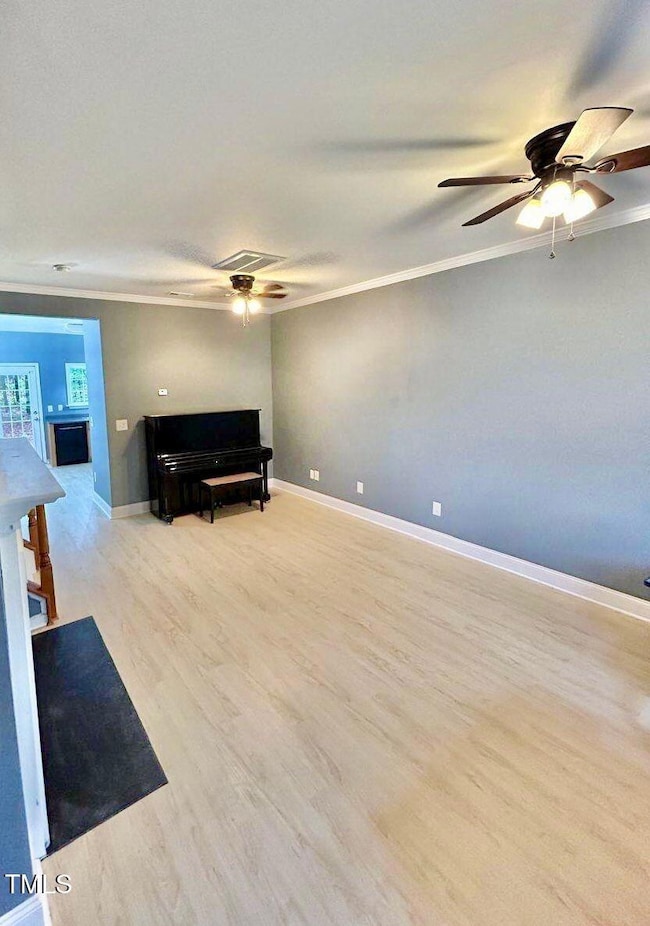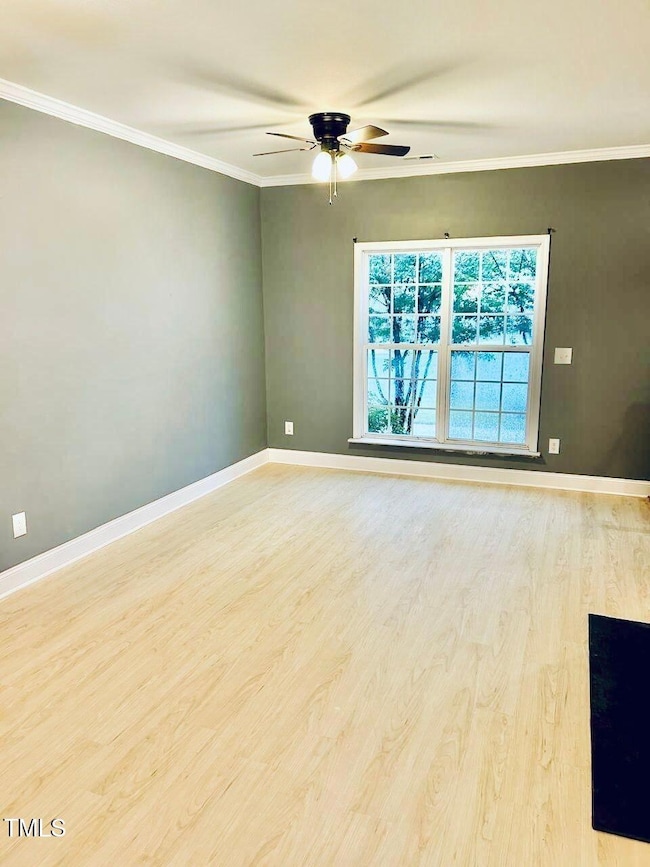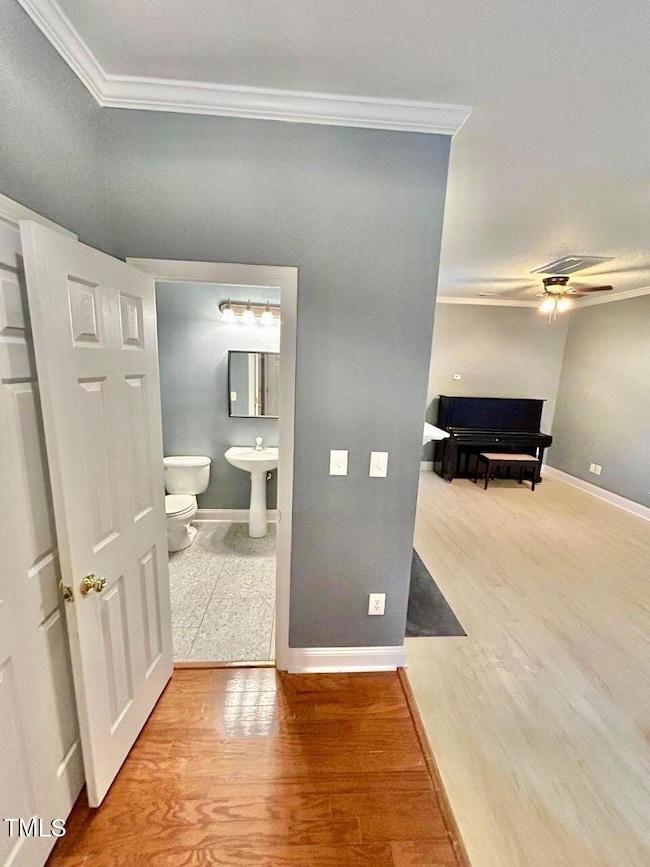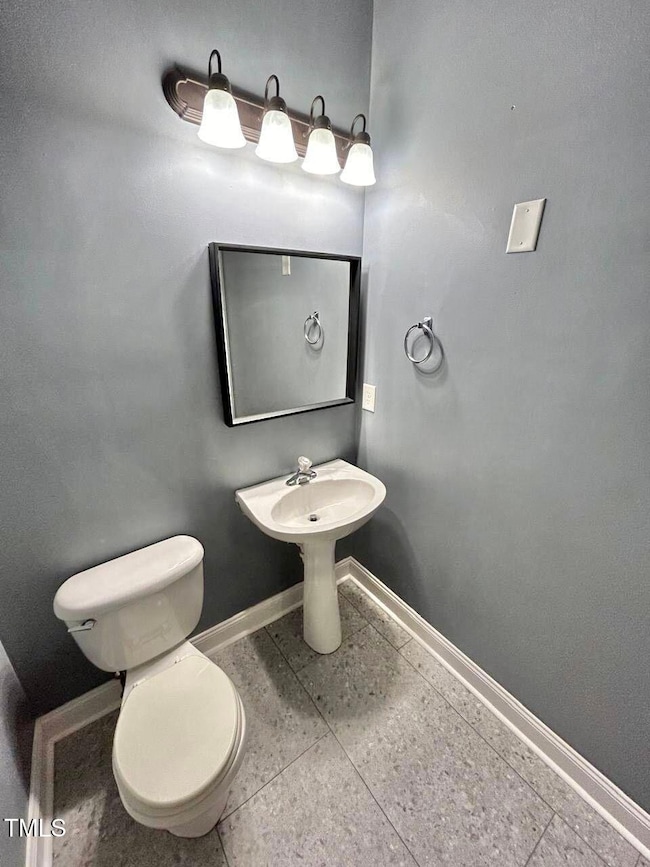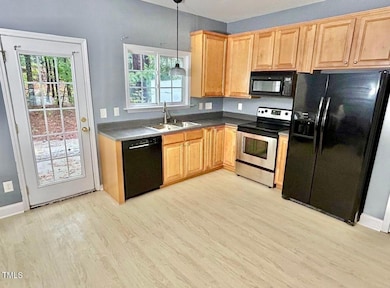33 Sharpstone Ln Durham, NC 27703
Bethesda NeighborhoodEstimated payment $1,994/month
Highlights
- Vaulted Ceiling
- Wood Flooring
- Brick Veneer
- Traditional Architecture
- Cul-De-Sac
- Walk-In Closet
About This Home
Seller down payment assistance available via low interest loan and/or assumable FHA loan as possible options for this spacious, cozy 3 bed 2.5 bath townhome recently renovated with fresh paint and flooring on a quiet cul-de-sac. Master suite includes bedroom with shower and bathtub all facing serene wooded backyard area as well as walk in closet on second floor. Large living room ideal for receiving and hosting with entry and hall storage closets and half bathroom on first floor. Kitchen and dining area face wooded area for privacy. Conveniently located to downtown Durham and Duke University, Miami Boulevard and Briar Creek area, I-40, I-885 and I-540, Research Triangle Park, and RDU Airport.
Townhouse Details
Home Type
- Townhome
Est. Annual Taxes
- $2,295
Year Built
- Built in 2005
Lot Details
- 1,307 Sq Ft Lot
- Cul-De-Sac
HOA Fees
- $185 Monthly HOA Fees
Home Design
- Traditional Architecture
- Brick Veneer
- Slab Foundation
- Frame Construction
- Architectural Shingle Roof
- Vinyl Siding
Interior Spaces
- 1,440 Sq Ft Home
- 2-Story Property
- Vaulted Ceiling
- Ceiling Fan
- Gas Log Fireplace
- Family Room
- Living Room with Fireplace
- Combination Kitchen and Dining Room
Kitchen
- Self-Cleaning Oven
- Electric Range
- Microwave
- Dishwasher
Flooring
- Wood
- Tile
- Luxury Vinyl Tile
Bedrooms and Bathrooms
- 3 Bedrooms
- Primary bedroom located on second floor
- Walk-In Closet
- Bathtub with Shower
- Walk-in Shower
Laundry
- Dryer
- Washer
Parking
- 2 Parking Spaces
- 2 Open Parking Spaces
- Assigned Parking
Schools
- Bethesda Elementary School
- Lowes Grove Middle School
- Hillside High School
Utilities
- Forced Air Heating and Cooling System
- Tankless Water Heater
Community Details
- Association fees include ground maintenance
- Cas Association, Phone Number (919) 933-7144
- Taylor Estates Subdivision
- Maintained Community
Listing and Financial Details
- Assessor Parcel Number 198385
Map
Home Values in the Area
Average Home Value in this Area
Tax History
| Year | Tax Paid | Tax Assessment Tax Assessment Total Assessment is a certain percentage of the fair market value that is determined by local assessors to be the total taxable value of land and additions on the property. | Land | Improvement |
|---|---|---|---|---|
| 2025 | $2,954 | $298,025 | $75,000 | $223,025 |
| 2024 | $2,295 | $164,507 | $40,000 | $124,507 |
| 2023 | $2,155 | $164,507 | $40,000 | $124,507 |
| 2022 | $2,106 | $164,507 | $40,000 | $124,507 |
| 2021 | $2,096 | $164,507 | $40,000 | $124,507 |
| 2020 | $2,046 | $164,507 | $40,000 | $124,507 |
| 2019 | $2,046 | $164,507 | $40,000 | $124,507 |
| 2018 | $1,877 | $138,353 | $32,000 | $106,353 |
| 2017 | $1,863 | $138,353 | $32,000 | $106,353 |
| 2016 | $1,800 | $138,353 | $32,000 | $106,353 |
| 2015 | $1,998 | $144,332 | $33,000 | $111,332 |
| 2014 | $1,998 | $144,332 | $33,000 | $111,332 |
Property History
| Date | Event | Price | List to Sale | Price per Sq Ft |
|---|---|---|---|---|
| 09/10/2025 09/10/25 | For Sale | $315,000 | -- | $219 / Sq Ft |
Purchase History
| Date | Type | Sale Price | Title Company |
|---|---|---|---|
| Warranty Deed | -- | None Listed On Document | |
| Warranty Deed | -- | None Listed On Document | |
| Special Warranty Deed | $137,000 | -- |
Mortgage History
| Date | Status | Loan Amount | Loan Type |
|---|---|---|---|
| Previous Owner | $134,450 | FHA |
Source: Doorify MLS
MLS Number: 10120478
APN: 198385
- 2217 S Miami Blvd
- 1118 Commack Dr
- 3908 Cash Rd
- 1116 Freeport Dr Unit 156
- 1018 Flyfish Ave
- 2520 Rolling Pines Ave
- 2524 Rolling Pines Ave
- 1923 Hinesley Dr
- 111 Lang St
- 3112 Ranger Dr
- 1200 Bluewater Way
- 3105 Ranger Dr
- 1017 Depot Dr
- 1936 Hinesley Dr
- 1940 Hinesley Dr
- 1938 Hinesley Dr
- 1932 Hinesley Dr
- 1934 Hinesley Dr
- 1012 Depot Dr
- 909 Wood Chapel Ln
- 3001 New Haven Dr
- 1012 Freeport Dr
- 1043 Manorhaven Dr
- 1027 Islip Place
- 1930 Hinesley Dr
- 2015 Watchorn St
- 2421 Sanders Ave
- 400 Stone Lion Dr
- 1533 Ellis Rd
- 1208 Pate Farm Ln
- 1212 Pate Farm Ln
- 3133 Montlawn Place
- 1413 Sunset Peak Way
- 1417 Sunset Peak Way
- 1403 Sunset Peak Way
- 2007 Nandina Trail
- 200 Foxridge Crescent
- 123 Zante Currant Rd
- 226 Zante Currant Rd
- 1022 Thoughtful Spot Ln
Ask me questions while you tour the home.
