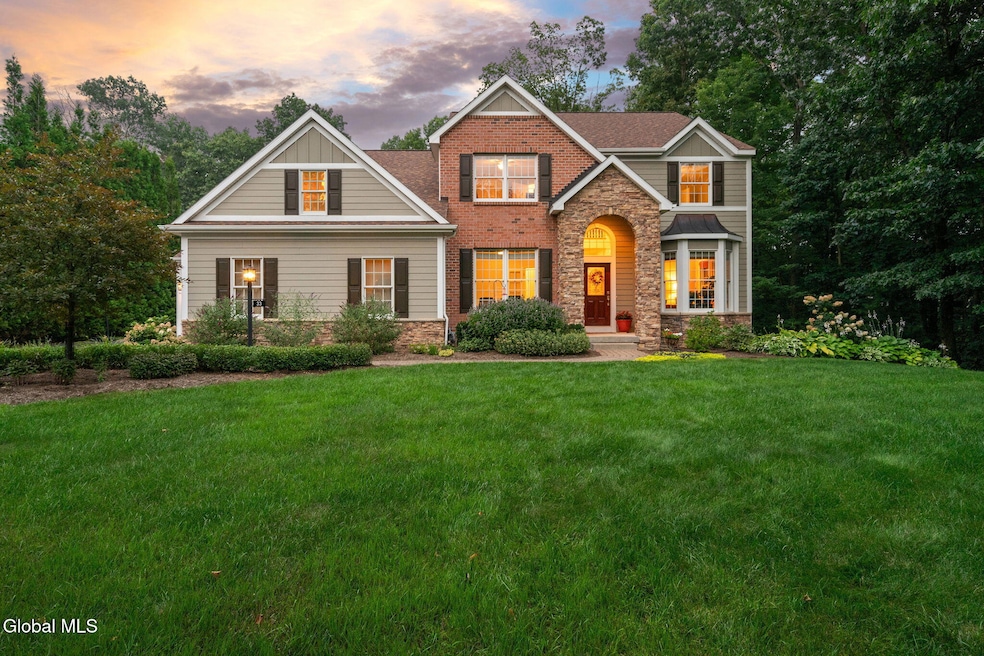33 Shelbourne Dr Halfmoon, NY 12065
Estimated payment $6,261/month
Highlights
- View of Trees or Woods
- 1.35 Acre Lot
- Viking Appliances
- Skano Elementary School Rated A
- Colonial Architecture
- Secluded Lot
About This Home
Immaculate estate on over an acre of property w 5-car garage in Shen SD. This luxury listing offers an exceptional home & private backyard oasis, landscaped, w Forever Wild behind, expansive patio & 27X36 heated saltwater IG pool w new liner & LED multi-color lighting. Inside, find an expansive primary suite w tumbled stone shower & speaker. Entertain in the grand formal dining room. Relax in the sun-drenched family room & cozy up by the wood-burning FP. Surround sound too! High-end kitchen features island, refrigerator, double wall ovens, & 5-burner gas cooktop, all Viking brand. Miele dishwasher. Other features inc. New roof, all new carpet & refin. hardwoods, 400 Series Andersen windows, multi-zone audio system, sprinkler sys., porch, patio, and rock speakers. FIOS. 9ft bsmt ceilings.
Home Details
Home Type
- Single Family
Est. Annual Taxes
- $15,041
Year Built
- Built in 2007 | Remodeled
Lot Details
- 1.35 Acre Lot
- Privacy Fence
- Landscaped
- Secluded Lot
- Level Lot
- Front Yard Sprinklers
- Wooded Lot
- Property is zoned Single Residence
Parking
- 5 Car Attached Garage
Home Design
- Colonial Architecture
- Brick Exterior Construction
- Stone Siding
- Vinyl Siding
- Asphalt
Interior Spaces
- 2-Story Property
- Built-In Features
- Crown Molding
- Vaulted Ceiling
- Paddle Fans
- 1 Fireplace
- Insulated Windows
- French Doors
- Mud Room
- Entrance Foyer
- Family Room
- Living Room
- Dining Room
- Home Office
- Game Room
- Views of Woods
Kitchen
- Eat-In Kitchen
- Double Oven
- Cooktop
- Microwave
- Dishwasher
- Viking Appliances
- Kitchen Island
- Stone Countertops
Flooring
- Wood
- Carpet
- Tile
Bedrooms and Bathrooms
- 5 Bedrooms
- Primary bedroom located on second floor
- Walk-In Closet
- Bathroom on Main Level
- Ceramic Tile in Bathrooms
Laundry
- Laundry Room
- Laundry on main level
- Dryer
- Washer
Finished Basement
- Heated Basement
- Basement Fills Entire Space Under The House
- Interior Basement Entry
Outdoor Features
- Saltwater Pool
- Patio
- Exterior Lighting
- Front Porch
Schools
- Shenendehowa High School
Utilities
- Forced Air Heating and Cooling System
- Heating System Uses Natural Gas
- 200+ Amp Service
- High Speed Internet
Community Details
- No Home Owners Association
Listing and Financial Details
- Assessor Parcel Number 278.19-5-27
Map
Home Values in the Area
Average Home Value in this Area
Tax History
| Year | Tax Paid | Tax Assessment Tax Assessment Total Assessment is a certain percentage of the fair market value that is determined by local assessors to be the total taxable value of land and additions on the property. | Land | Improvement |
|---|---|---|---|---|
| 2024 | $14,031 | $347,000 | $72,200 | $274,800 |
| 2023 | $14,904 | $347,000 | $72,200 | $274,800 |
| 2022 | $14,456 | $347,000 | $72,200 | $274,800 |
| 2021 | $14,102 | $347,000 | $72,200 | $274,800 |
| 2020 | $13,549 | $347,000 | $72,200 | $274,800 |
| 2019 | $10,059 | $347,000 | $72,200 | $274,800 |
| 2018 | $13,800 | $347,000 | $72,200 | $274,800 |
| 2017 | $13,858 | $347,000 | $72,200 | $274,800 |
| 2016 | $13,718 | $347,000 | $72,200 | $274,800 |
Property History
| Date | Event | Price | Change | Sq Ft Price |
|---|---|---|---|---|
| 09/01/2025 09/01/25 | Pending | -- | -- | -- |
| 08/06/2025 08/06/25 | For Sale | $939,900 | +49.2% | $259 / Sq Ft |
| 11/03/2014 11/03/14 | Sold | $630,000 | -4.5% | $174 / Sq Ft |
| 09/03/2014 09/03/14 | Pending | -- | -- | -- |
| 06/09/2014 06/09/14 | For Sale | $659,900 | -- | $182 / Sq Ft |
Purchase History
| Date | Type | Sale Price | Title Company |
|---|---|---|---|
| Deed | $630,000 | James D Kerr Esq |
Mortgage History
| Date | Status | Loan Amount | Loan Type |
|---|---|---|---|
| Open | $300,000 | New Conventional |
Source: Global MLS
MLS Number: 202523301
APN: 413800-278-019-0005-027-000-0000
- 38 Timberwick Dr
- 12 New Castle Rd
- 12 Roger Ln
- 31 Cambridge Dr
- 19 Greenbrier Way
- 57 Plank Rd
- 33 Commons Blvd
- 1443 Crescent Vischer Ferry Rd
- 51 Commons Blvd
- 3 Brigantine Dr
- 154 Guideboard Rd
- 46 New York 236
- 19 Cooks Ct
- 26 Cindy Ln
- 212 Yorktown Dr
- 4 Yankee Ct
- L79 U S Highway 9
- L12.3 U S Highway 9
- 6 Colonial Dr
- 3 Generals Way







