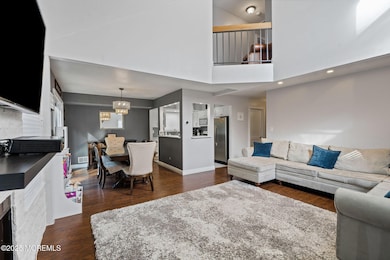
33 Shelly Rd Old Bridge, NJ 08857
Estimated payment $4,366/month
Highlights
- Hot Property
- New Kitchen
- Backs to Trees or Woods
- Old Bridge High School Rated A-
- Colonial Architecture
- Attic
About This Home
This beautiful 3-bedroom, 2.5-bath Colonial offers timeless charm and modern comfort in one of the area's most sought-after communities. Step inside to find sun-filled living spaces, generous room sizes, and tasteful updates throughout. The home features updated kitchen appliances and new flooring, offering both style and comfort.
Enjoy the serene setting as this property backs to the woods and is perfectly situated on a quiet cul-de-sac, providing both privacy and convenience. Located close to Route 9, the NYC bus, and the Garden State Parkway, commuting is a breeze.
A wonderful combination of location, comfort, and value — this Cedarview East Colonial is one you won't want to miss!
Listing Agent
Jason Mitchell Real Estate New Jersey License #2075457 Listed on: 10/12/2025

Home Details
Home Type
- Single Family
Est. Annual Taxes
- $8,866
Year Built
- Built in 1988
Lot Details
- 5,227 Sq Ft Lot
- Lot Dimensions are 45 x 112
- Fenced
- Backs to Trees or Woods
HOA Fees
- $41 Monthly HOA Fees
Parking
- 1 Car Attached Garage
Home Design
- Colonial Architecture
- Brick Exterior Construction
- Shingle Roof
- Vinyl Siding
Interior Spaces
- 1,600 Sq Ft Home
- 2-Story Property
- Skylights
- Gas Fireplace
- Sliding Doors
- Living Room
- Combination Kitchen and Dining Room
- Basement
- Crawl Space
- Attic
Kitchen
- New Kitchen
- Eat-In Kitchen
- Stove
- Microwave
- Dishwasher
Bedrooms and Bathrooms
- 3 Bedrooms
- Primary Bathroom is a Full Bathroom
Schools
- Old Bridge High School
Utilities
- Forced Air Heating and Cooling System
- Natural Gas Water Heater
Community Details
- Association fees include exterior maint
- Cedarview East Subdivision
- On-Site Maintenance
Listing and Financial Details
- Exclusions: washer/dryer
- Assessor Parcel Number 15-06400-0000-00038
Map
Home Values in the Area
Average Home Value in this Area
Tax History
| Year | Tax Paid | Tax Assessment Tax Assessment Total Assessment is a certain percentage of the fair market value that is determined by local assessors to be the total taxable value of land and additions on the property. | Land | Improvement |
|---|---|---|---|---|
| 2025 | $8,866 | $150,700 | $54,400 | $96,300 |
| 2024 | $8,527 | $150,700 | $54,400 | $96,300 |
| 2023 | $8,527 | $150,700 | $54,400 | $96,300 |
| 2022 | $8,335 | $150,700 | $54,400 | $96,300 |
| 2021 | $6,109 | $150,700 | $54,400 | $96,300 |
| 2020 | $8,079 | $150,700 | $54,400 | $96,300 |
| 2019 | $7,948 | $150,700 | $54,400 | $96,300 |
| 2018 | $7,864 | $150,700 | $54,400 | $96,300 |
| 2017 | $7,627 | $150,700 | $54,400 | $96,300 |
| 2016 | $7,484 | $150,700 | $54,400 | $96,300 |
| 2015 | $7,348 | $150,700 | $54,400 | $96,300 |
| 2014 | $7,231 | $150,700 | $54,400 | $96,300 |
Property History
| Date | Event | Price | List to Sale | Price per Sq Ft |
|---|---|---|---|---|
| 10/12/2025 10/12/25 | For Sale | $685,000 | -- | $428 / Sq Ft |
Purchase History
| Date | Type | Sale Price | Title Company |
|---|---|---|---|
| Deed | $371,000 | Old Republic National Title | |
| Deed | $310,000 | First American Title Insuran | |
| Deed | $179,900 | -- |
Mortgage History
| Date | Status | Loan Amount | Loan Type |
|---|---|---|---|
| Open | $333,900 | New Conventional | |
| Previous Owner | $304,385 | FHA |
About the Listing Agent

Amy is a licensed Broker in New York, New Jersey, Pennsylvania
and Virginia. She supervises agents in multiple states. What
really sets Amy apart from all her competition is Amy’s
knowledge of every aspect of a real estate transaction. She had
spent 20 years of her career as a duly
licensed as a Loan Originator.
A seasoned loan officer in residential and commercial lending which
includes conventional, government, and portfolio loans. Amy has
closed thousands of
Amy's Other Listings
Source: MOREMLS (Monmouth Ocean Regional REALTORS®)
MLS Number: 22530811
APN: 15-06400-0000-00038
- 25 Vandelft Dr
- 47 Madison Gardens
- 43 Mercury Cir
- 713 Downing St
- 301 Ginger Ln
- 102 Ginger Ln
- 27 Skytop Gardens
- 430 Giordano Ave
- 971 Us Highway 9
- 20 Pointe of Woods Dr N
- 1 Upperbrook Ct
- 9 Sandpiper Dr Unit 1
- 2 Arcade Ln
- 2405 Timber Ridge Ct
- 2211 Timber Ridge Ct Unit 11
- 48 Ellen Heath Dr
- 2006 Bayhead Dr
- 705 Sunshine Ct
- 1617 Solook Dr
- 2501 Lighthouse Ln






