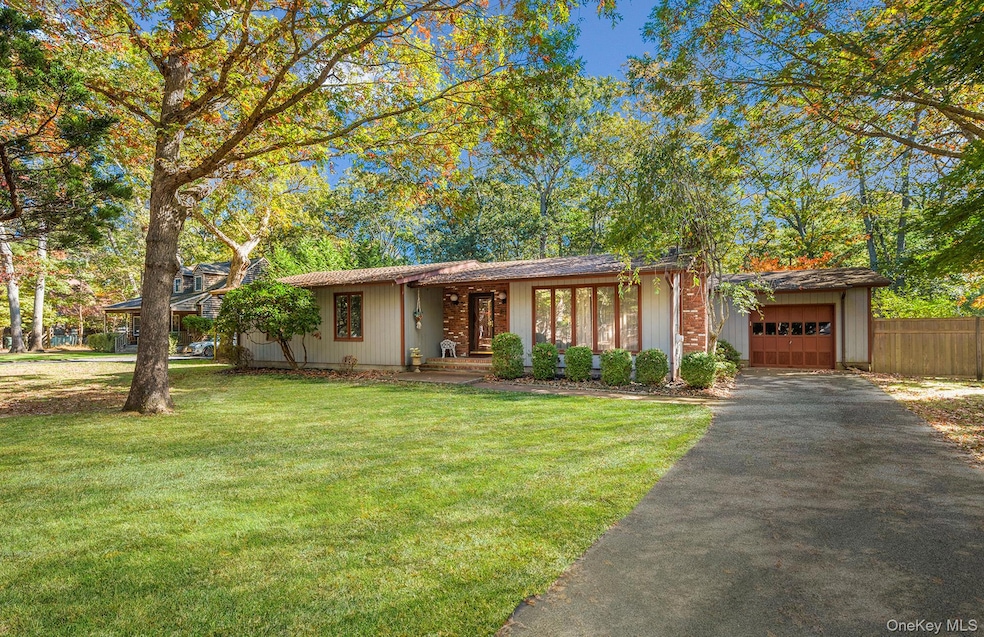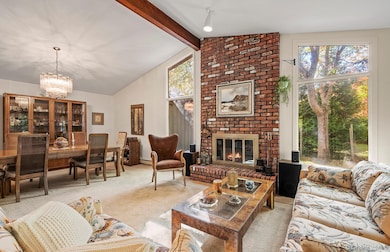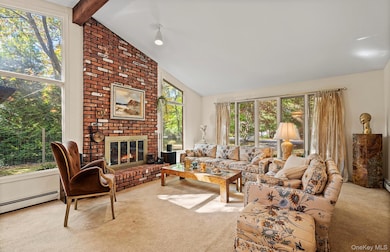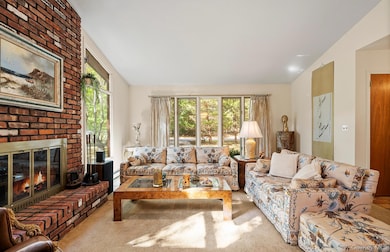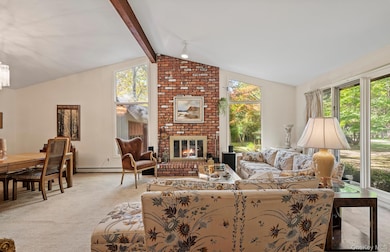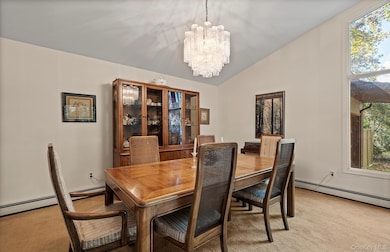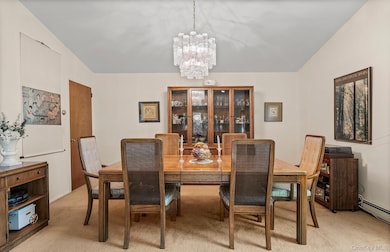33 Sherwood Ln East Hampton, NY 11937
Estimated payment $8,121/month
Highlights
- Very Popular Property
- Midcentury Modern Architecture
- Wood Flooring
- Open Floorplan
- Cathedral Ceiling
- Mud Room
About This Home
Here's the story...of a lovely lady... This "lovely lady" custom built in the late 70's by the the current owner is on the market for the first time! Set on a quiet street in desirable Clearwater Beach Association in EH Springs, this classic mid-century ranch is a rare opportunity to restore or reimagine a timeless Hamptons retreat. The single-level home spans nearly 1,700 square feet on the main floor, with an equal sized full lower level featuring 8-foot ceilings offering potential to nearly double the living space. The heart of the home is a sunlit great room with vaulted ceilings anchored by a wood-burning fireplace, evoking the warm, inviting character of the era. Clean architectural lines and an open flow reflect the mid-century modern sensibility that defined the period. The layout includes a kitchen open to a breakfast/den area, three bedrooms and two full baths, including a primary suite with ensuite bath, and a laundry/mudroom conveniently located off the attached one-car garage that offers an additional 280sqft of potential buildable space. The .43acre lot allows for the options of expansion, accessory structures and/or a pool. Perfectly situated in sought-after Clearwater Beach with amenities including: a gated beach park with lifeguarded west-facing sandy beaches, pavilion and grill facilities, a playground, and a private marina with dock fees a fraction of public marina fees this property blends the opportunity of a comfy private oasis with an amazing beach and water community lifestyle at your fingertips. Listing ID: 927011
Listing Agent
Brown Harris Stevens Hamptons Brokerage Phone: 631-324-6400 License #10401234966 Listed on: 11/05/2025

Home Details
Home Type
- Single Family
Est. Annual Taxes
- $8,387
Year Built
- Built in 1978
Lot Details
- 0.43 Acre Lot
- Back Yard Fenced
HOA Fees
- $29 Monthly HOA Fees
Parking
- 1 Car Garage
- Driveway
Home Design
- Midcentury Modern Architecture
- Ranch Style House
- Frame Construction
- Shingle Siding
Interior Spaces
- 1,682 Sq Ft Home
- Open Floorplan
- Beamed Ceilings
- Cathedral Ceiling
- Wood Burning Fireplace
- Mud Room
- Entrance Foyer
- Formal Dining Room
- Basement Fills Entire Space Under The House
Kitchen
- Eat-In Kitchen
- Convection Oven
- Dishwasher
Flooring
- Wood
- Carpet
- Laminate
Bedrooms and Bathrooms
- 3 Bedrooms
- En-Suite Primary Bedroom
- Walk-In Closet
- Bathroom on Main Level
- 2 Full Bathrooms
Laundry
- Laundry Room
- Dryer
- Washer
Schools
- John M Marshall Elementary School
- East Hampton Middle School
- East Hampton High School
Utilities
- Central Air
- Heating System Uses Oil
- Oil Water Heater
- Septic Tank
- Cable TV Available
Listing and Financial Details
- Assessor Parcel Number 0300-039-00-04-00-034-002
Map
Home Values in the Area
Average Home Value in this Area
Tax History
| Year | Tax Paid | Tax Assessment Tax Assessment Total Assessment is a certain percentage of the fair market value that is determined by local assessors to be the total taxable value of land and additions on the property. | Land | Improvement |
|---|---|---|---|---|
| 2024 | $7,737 | $4,480 | $600 | $3,880 |
| 2023 | $0 | $4,480 | $600 | $3,880 |
| 2022 | $6,199 | $4,480 | $600 | $3,880 |
| 2021 | $6,199 | $4,480 | $600 | $3,880 |
| 2020 | $3,378 | $4,480 | $600 | $3,880 |
| 2019 | $3,378 | $0 | $0 | $0 |
| 2018 | $6,199 | $4,480 | $600 | $3,880 |
| 2017 | $6,398 | $4,480 | $600 | $3,880 |
| 2016 | $6,253 | $4,480 | $600 | $3,880 |
| 2015 | -- | $4,480 | $600 | $3,880 |
| 2014 | -- | $5,225 | $600 | $4,625 |
Property History
| Date | Event | Price | List to Sale | Price per Sq Ft |
|---|---|---|---|---|
| 10/28/2025 10/28/25 | For Sale | $1,399,900 | -- | $832 / Sq Ft |
Purchase History
| Date | Type | Sale Price | Title Company |
|---|---|---|---|
| Deed | -- | -- | |
| Interfamily Deed Transfer | -- | None Available |
Source: OneKey® MLS
MLS Number: 928007
APN: 0300-039-00-04-00-034-002
- 49 Sherwood Ln
- 85 Rutland Rd
- 10 Rutland Rd
- 128 Underwood Dr
- 234 Norfolk Dr
- 56 Underwood Dr
- 121 Cedar Dr
- 12 Sycamore Dr
- 14 Driftwood Ln
- 4 Dogwood Dr
- 20 Norfolk Dr
- 18 Norfolk Dr
- 135 Gerard Dr
- 140 Talmage Farm Ln
- 10 Winterberry Ln
- 39 Washington Ave
- 206 Waterhole Rd
- 29 Runnymeade Dr
- 35 Washington Ave
- 133 Fort Pond Blvd
- 45 Dorset Rd
- 34 Underwood Dr
- 1181 Fireplace Rd
- 61 Kings Point Rd
- 94 Pembroke Dr
- 93 Hog Creek Ln
- 65 Lincoln Ave
- 3 Folkstone Dr
- 64 Clinton St
- 12 Lafayette Place
- 5 Spruce St
- 69 Three Mile Harbor Dr
- 15 Hillside Ln
- 20 Howard St
- 8 Fox Glove Rd
- 24 Clamshell Ave
- 111 Springy Banks Rd
- 21 Harbor View Ave
- 206 Treescape Dr
- 9 Quadrant Hill Rd
