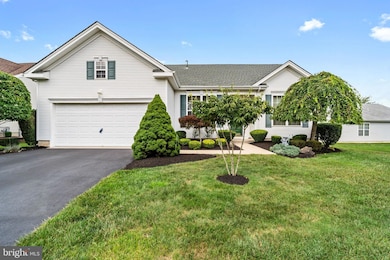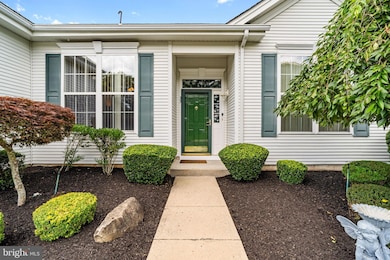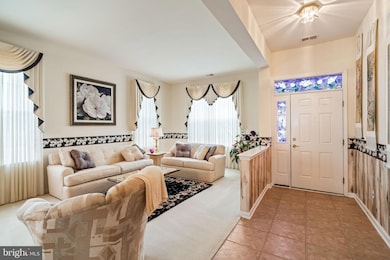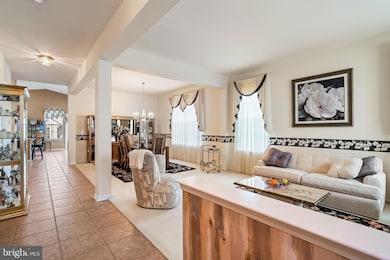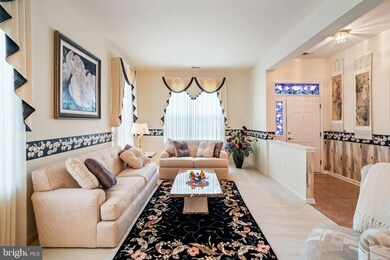
33 Silver Lake Dr Barnegat, NJ 08005
Barnegat Township NeighborhoodEstimated payment $4,020/month
Highlights
- Fitness Center
- Active Adult
- Gated Community
- 24-Hour Security
- Eat-In Gourmet Kitchen
- Community Lake
About This Home
Nestled in the sought-after community of Four Seasons at Mirage, this well cared for Sequoia model is designed for those seeking comfort and convenience in a vibrant active adult community. With the thoughtfully laid-out floor plan, this residence features three spacious bedrooms and 2.5 baths. Step inside to discover a warm and inviting interior. A gourmet kitchen that boasts stainless steel appliances, including a double oven, granite counters, two pantries and a computer desk area. The family room with gas fireplace and built in bookcases, seamlessly connects to the kitchen and is ideal for cozy gatherings, while the formal dining room adds an elegant touch for special occasions. Enjoy the luxury of a primary suite with a walk-in closet and a beautifully appointed bathroom featuring a jetted tub, double vanities and stall shower. The attached garage offers the convenience of a walk up storage room above. Outside, the well-maintained grounds create a welcoming atmosphere. The community offers an array of amenities, including heated indoor and outdoor pools, fitness center, and the clubhouse ensures there is always something to do. With 24-hour security and a gated entrance, peace of mind is paramount with easy access to all community features while maintaining a sense of privacy. Experience the perfect blend of relaxation and activity in this delightful community, where every day feels like a getaway.
Listing Agent
RE/MAX at Barnegat Bay - Manahawkin License #7849443 Listed on: 07/18/2025
Home Details
Home Type
- Single Family
Est. Annual Taxes
- $8,043
Year Built
- Built in 2004
Lot Details
- 8,699 Sq Ft Lot
- Lot Dimensions are 75.00 x 116.00
- Infill Lot
- Sprinkler System
- Property is zoned RLAC
HOA Fees
- $215 Monthly HOA Fees
Parking
- 2 Car Direct Access Garage
- Front Facing Garage
- Garage Door Opener
Home Design
- Rambler Architecture
- Slab Foundation
- Frame Construction
- Shingle Roof
Interior Spaces
- 2,477 Sq Ft Home
- Property has 1 Level
- Recessed Lighting
- Gas Fireplace
- Window Treatments
- Sliding Doors
- Family Room Off Kitchen
- Formal Dining Room
- Attic
Kitchen
- Eat-In Gourmet Kitchen
- Breakfast Area or Nook
- Built-In Double Oven
- Cooktop
- Dishwasher
- Stainless Steel Appliances
- Kitchen Island
- Upgraded Countertops
Flooring
- Carpet
- Ceramic Tile
Bedrooms and Bathrooms
- 3 Main Level Bedrooms
- En-Suite Bathroom
- Walk-In Closet
- Walk-in Shower
Laundry
- Dryer
- Washer
Home Security
- Security Gate
- Carbon Monoxide Detectors
- Fire and Smoke Detector
Outdoor Features
- Exterior Lighting
Utilities
- Forced Air Heating and Cooling System
- Natural Gas Water Heater
Listing and Financial Details
- Tax Lot 00012
- Assessor Parcel Number 01-00095 41-00012
Community Details
Overview
- Active Adult
- $1,935 Capital Contribution Fee
- Association fees include lawn maintenance, management, pool(s), security gate, snow removal
- $185 Other One-Time Fees
- Senior Community | Residents must be 55 or older
- Four Seasons At Mirage HOA
- Four Seasons At Mirage Subdivision
- Property Manager
- Community Lake
Amenities
- Clubhouse
- Game Room
- Billiard Room
- Community Center
- Meeting Room
- Party Room
- Community Library
Recreation
- Tennis Courts
- Shuffleboard Court
- Fitness Center
- Community Indoor Pool
- Heated Community Pool
- Community Spa
- Putting Green
Security
- 24-Hour Security
- Gated Community
Map
Home Values in the Area
Average Home Value in this Area
Tax History
| Year | Tax Paid | Tax Assessment Tax Assessment Total Assessment is a certain percentage of the fair market value that is determined by local assessors to be the total taxable value of land and additions on the property. | Land | Improvement |
|---|---|---|---|---|
| 2025 | $8,044 | $270,200 | $87,900 | $182,300 |
| 2024 | $7,616 | $270,200 | $87,900 | $182,300 |
| 2023 | $7,362 | $270,200 | $87,900 | $182,300 |
| 2022 | $7,362 | $270,200 | $87,900 | $182,300 |
| 2021 | $7,319 | $270,200 | $87,900 | $182,300 |
| 2020 | $7,541 | $270,200 | $87,900 | $182,300 |
| 2019 | $7,431 | $270,200 | $87,900 | $182,300 |
| 2018 | $7,374 | $270,200 | $87,900 | $182,300 |
| 2017 | $7,252 | $270,200 | $87,900 | $182,300 |
| 2016 | $6,854 | $270,200 | $87,900 | $182,300 |
| 2015 | $6,629 | $270,200 | $87,900 | $182,300 |
| 2014 | $6,454 | $270,200 | $87,900 | $182,300 |
Property History
| Date | Event | Price | Change | Sq Ft Price |
|---|---|---|---|---|
| 07/21/2025 07/21/25 | Pending | -- | -- | -- |
| 07/18/2025 07/18/25 | For Sale | $579,900 | -- | $234 / Sq Ft |
Purchase History
| Date | Type | Sale Price | Title Company |
|---|---|---|---|
| Deed | $327,000 | -- | |
| Deed | $327,036 | -- |
Similar Homes in Barnegat, NJ
Source: Bright MLS
MLS Number: NJOC2035284
APN: 01-00095-41-00012
- 63 1st St
- 64 1st St
- 15 Five Bridges Ct
- 14 Edgewater Path
- 233 Mirage Blvd
- 225 Mirage Blvd
- 18 Swimming River Ct
- 6 Bucks Dr
- 150 Mirage Blvd
- 65 Chestnut Way Cir
- 14 Ridge Rd
- 5 Brookview Ct
- 15 Tanglewood Dr
- 5 Shoal Dr
- 27 Valley Stream Place
- 98 Mirage Blvd
- 1 Waterfall Ln
- 18 Valley Stream Place
- 85 Mirage Blvd
- 7 Woodlake Ct

