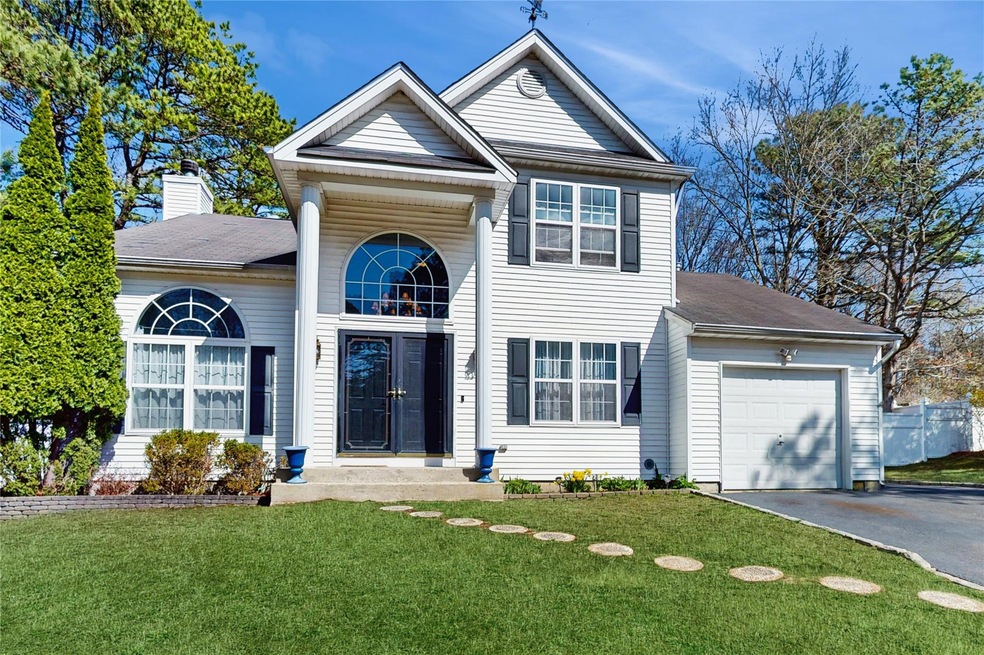
33 Summersweet Dr Middle Island, NY 11953
Middle Island NeighborhoodHighlights
- Colonial Architecture
- Wood Flooring
- Stainless Steel Appliances
- Longwood Senior High School Rated A-
- 1 Fireplace
- Central Air
About This Home
As of July 2025Charming Colonial in The Preserve – 3 Bed, 2.5 Bath, Finished Basement, and More! Welcome to 33 Summersweet Drive. This well-maintained Colonial, built in 2001, sits on over half an acre of property and offers the perfect blend of classic charm and modern function. Hardwood floors throughout the main level, a spacious living room, a formal dining room ideal for gatherings, and a bonus room perfect for relaxing or entertaining. There's also a bonus space, currently being used as a cozy coffee bar— that would be perfect for a home office or to build the pantry of your dreams! Upstairs features three bedrooms, including a primary suite with its own private full bathroom. The full finished basement offers additional living space, complete with a separate laundry area—perfect for a media room, home gym, or playroom. A one-car garage completes this home, providing extra storage and convenience.
Last Agent to Sell the Property
Realty Connect USA L I Inc Brokerage Phone: 631-881-5160 License #10301218360 Listed on: 04/09/2025

Home Details
Home Type
- Single Family
Est. Annual Taxes
- $13,899
Year Built
- Built in 2001
Lot Details
- 0.52 Acre Lot
- Back Yard Fenced
- Front and Back Yard Sprinklers
Parking
- 1 Car Garage
Home Design
- Colonial Architecture
- Frame Construction
Interior Spaces
- 1,944 Sq Ft Home
- 1 Fireplace
Kitchen
- Oven
- Range
- Dishwasher
- Stainless Steel Appliances
Flooring
- Wood
- Carpet
- Tile
Bedrooms and Bathrooms
- 3 Bedrooms
Laundry
- Dryer
- Washer
Finished Basement
- Basement Fills Entire Space Under The House
- Basement Storage
Schools
- Longwood Middle Elementary School
- Longwood Junior High School
- Longwood High School
Utilities
- Central Air
- Heating System Uses Natural Gas
- Cesspool
Listing and Financial Details
- Assessor Parcel Number 0200-348-00-01-00-037-000
Ownership History
Purchase Details
Home Financials for this Owner
Home Financials are based on the most recent Mortgage that was taken out on this home.Similar Homes in the area
Home Values in the Area
Average Home Value in this Area
Purchase History
| Date | Type | Sale Price | Title Company |
|---|---|---|---|
| Bargain Sale Deed | $123,250 | First American Title Ins Co |
Mortgage History
| Date | Status | Loan Amount | Loan Type |
|---|---|---|---|
| Open | $82,597 | FHA | |
| Open | $282,800 | FHA | |
| Closed | $146,000 | Unknown | |
| Previous Owner | $42,000 | No Value Available | |
| Previous Owner | $98,000 | Unknown |
Property History
| Date | Event | Price | Change | Sq Ft Price |
|---|---|---|---|---|
| 07/25/2025 07/25/25 | Sold | $655,000 | 0.0% | $337 / Sq Ft |
| 04/21/2025 04/21/25 | Pending | -- | -- | -- |
| 04/16/2025 04/16/25 | Off Market | $655,000 | -- | -- |
| 04/09/2025 04/09/25 | For Sale | $599,000 | -- | $308 / Sq Ft |
Tax History Compared to Growth
Tax History
| Year | Tax Paid | Tax Assessment Tax Assessment Total Assessment is a certain percentage of the fair market value that is determined by local assessors to be the total taxable value of land and additions on the property. | Land | Improvement |
|---|---|---|---|---|
| 2024 | $13,325 | $2,975 | $325 | $2,650 |
| 2023 | $13,325 | $2,975 | $325 | $2,650 |
| 2022 | $11,065 | $2,975 | $325 | $2,650 |
| 2021 | $11,065 | $2,975 | $325 | $2,650 |
| 2020 | $11,349 | $2,975 | $325 | $2,650 |
| 2019 | $11,349 | $0 | $0 | $0 |
| 2018 | $10,784 | $2,975 | $325 | $2,650 |
| 2017 | $10,784 | $2,975 | $325 | $2,650 |
| 2016 | $10,470 | $2,975 | $325 | $2,650 |
| 2015 | -- | $2,975 | $325 | $2,650 |
| 2014 | -- | $2,975 | $325 | $2,650 |
Agents Affiliated with this Home
-

Seller's Agent in 2025
Candice Ryan
Realty Connect USA L I Inc
(631) 871-3838
1 in this area
49 Total Sales
-

Buyer's Agent in 2025
Manuel Sanchez Rodriguez
Realty Connect USA L I Inc
(516) 808-7969
1 in this area
20 Total Sales
Map
Source: OneKey® MLS
MLS Number: 847167
APN: 0200-348-00-01-00-037-000
- 6 Amesworth Ct
- 5 Amesworth Ct
- 225 Ivy Meadow Ct
- 99 Drexelgate Ct
- 120 Fieldstone Ct
- 49 Nottingham Dr
- 111 Currans Rd
- 113 Currans Rd
- 117 Currans Rd
- 140 Bailey Ct Unit 140
- 15 Bellaire Dr
- 94 Bailey Ct
- 93 Bailey Ct Unit 93
- 35 Bailey Ct Unit 35
- 50 Bailey Ct Unit 50
- 11 Artist Lake Blvd
- 99 Whistler Ct Unit 99
- 76 Gauguin Ct Unit 76
- 501 Lake Ct Unit 501
- 181 Wading River Hollow Rd
