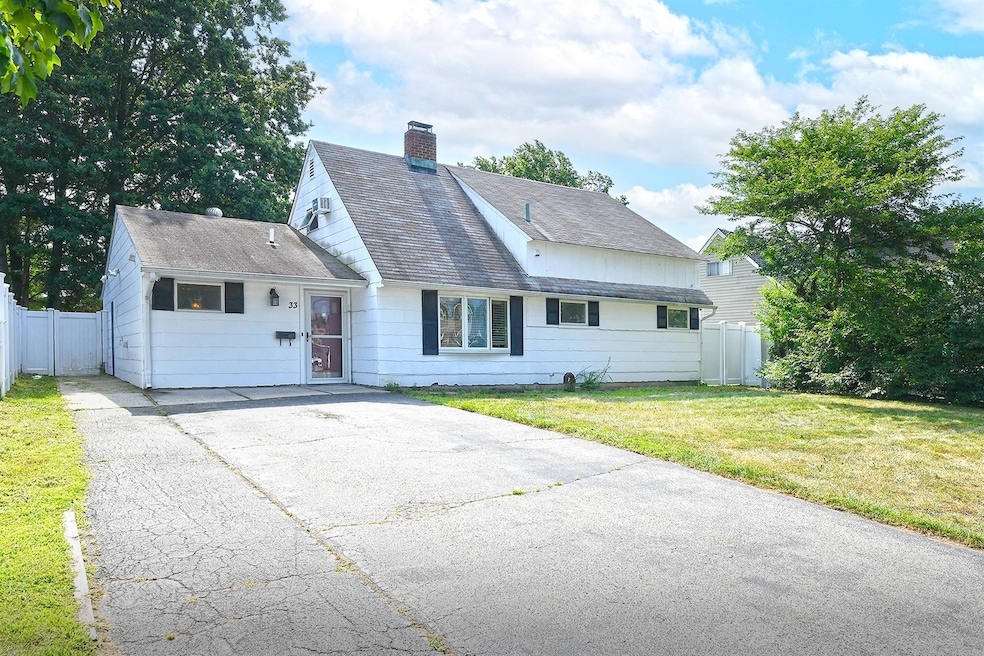33 Teamster Ln Levittown, NY 11756
Levittown NeighborhoodEstimated payment $4,563/month
Highlights
- Ranch Style House
- 1 Fireplace
- Formal Dining Room
- J Fred Sparke Elementary School Rated A-
- Granite Countertops
- Eat-In Kitchen
About This Home
Move right into this expanded 5 bed, 3 bath ranch with 1,612 square feet in the Island Trees section of Levittown! The first floor features a granite eat-in kitchen with tile backsplash and overhead lighting, formal dining/living room with laminate vinyl flooring, an extended primary bedroom with large tile full bath, big closet, and wall A/C, two additional bedrooms (one perfect for a home office), an extended sunroom, and another full tile bath. Upstairs offers two more bedrooms and a full bath. Additional highlights include potential for mother-daughter setup with proper permits, updated windows, new insulation and electric, newer boiler, oversized lot, private 2-car driveway, inground sprinklers, and a fully fenced backyard with patio. Low taxes!
Listing Agent
Realty Connect USA LLC Brokerage Email: eagleeizz@aol.com License #30CR1022095 Listed on: 07/25/2025

Co-Listing Agent
Realty Connect USA LLC Brokerage Email: eagleeizz@aol.com License #10401303250
Home Details
Home Type
- Single Family
Est. Annual Taxes
- $11,340
Year Built
- Built in 1949
Lot Details
- 10,860 Sq Ft Lot
- West Facing Home
- Fenced
Parking
- Driveway
Home Design
- Ranch Style House
- Aluminum Siding
Interior Spaces
- 1,612 Sq Ft Home
- Ceiling Fan
- Recessed Lighting
- 1 Fireplace
- Formal Dining Room
- Storage
- Washer and Dryer Hookup
- Home Security System
Kitchen
- Eat-In Kitchen
- Granite Countertops
Flooring
- Carpet
- Laminate
- Ceramic Tile
Bedrooms and Bathrooms
- 5 Bedrooms
- En-Suite Primary Bedroom
- 3 Full Bathrooms
Outdoor Features
- Patio
Schools
- J Fred Sparke Elementary School
- Island Trees Middle School
- Island Trees High School
Utilities
- Cooling System Mounted To A Wall/Window
- Heating System Uses Oil
Listing and Financial Details
- Assessor Parcel Number 2089-46-453-00-0005-0
Map
Home Values in the Area
Average Home Value in this Area
Tax History
| Year | Tax Paid | Tax Assessment Tax Assessment Total Assessment is a certain percentage of the fair market value that is determined by local assessors to be the total taxable value of land and additions on the property. | Land | Improvement |
|---|---|---|---|---|
| 2025 | $3,742 | $464 | $292 | $172 |
| 2024 | $3,742 | $464 | $292 | $172 |
| 2023 | $10,908 | $477 | $300 | $177 |
| 2022 | $10,908 | $464 | $292 | $172 |
| 2021 | $13,726 | $455 | $286 | $169 |
| 2020 | $9,995 | $545 | $486 | $59 |
| 2019 | $9,136 | $545 | $486 | $59 |
| 2018 | $8,698 | $545 | $0 | $0 |
| 2017 | $5,024 | $545 | $459 | $86 |
| 2016 | $7,791 | $577 | $437 | $140 |
| 2015 | $2,852 | $609 | $462 | $147 |
| 2014 | $2,852 | $609 | $462 | $147 |
| 2013 | $2,761 | $641 | $486 | $155 |
Property History
| Date | Event | Price | Change | Sq Ft Price |
|---|---|---|---|---|
| 09/12/2025 09/12/25 | Pending | -- | -- | -- |
| 07/25/2025 07/25/25 | For Sale | $679,000 | -- | $421 / Sq Ft |
Source: OneKey® MLS
MLS Number: 891153
APN: 2089-46-453-00-0005-0
- 7 Fiddler Ln
- 3554 Martha Blvd
- 20 Forester Ln
- 3643 Courtney Ln
- 33 Rigger Ln
- 34 Marksman Ln
- 3723 Fiddler Ln
- 15 Marksman Ln
- 48 Bloomingdale Rd
- 472 Farmranch Rd E
- 42 Elliot Dr
- 82 Scooter Ln
- 8 Farmedge Rd
- 25 Picture Ln
- 190 Meridian Rd
- 79 Constellation Rd
- 4 Mason Ct
- 1 Mason Ct
- 12 Carson St
- 16 Celestial Ln






