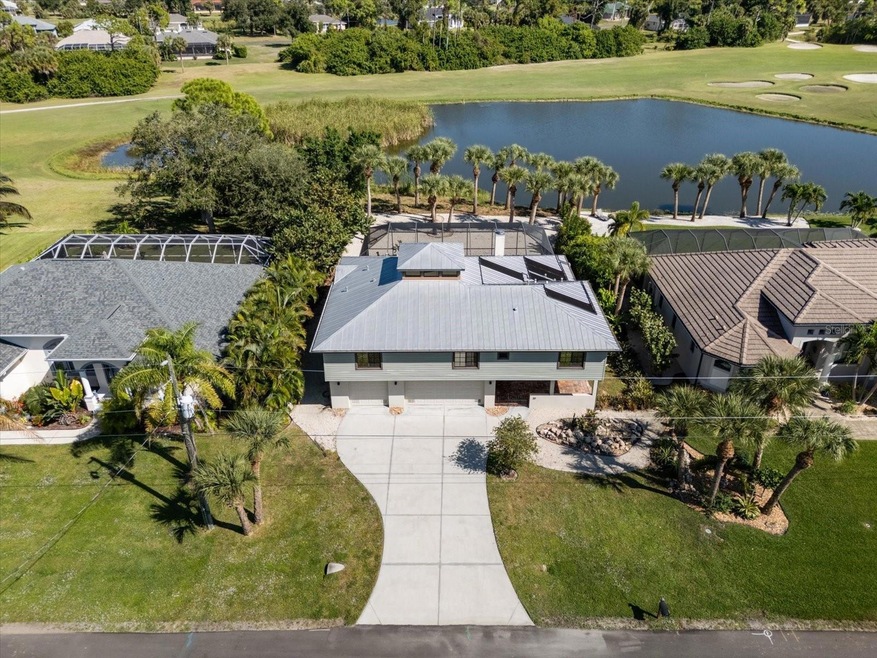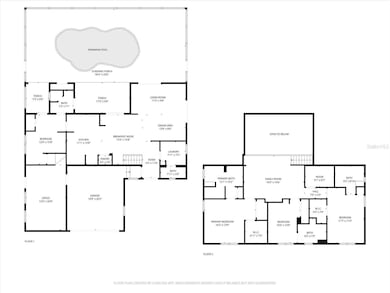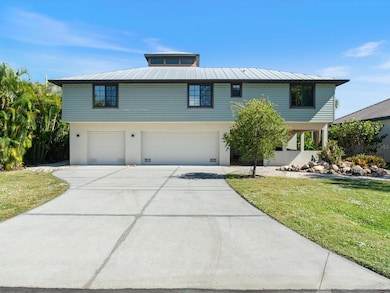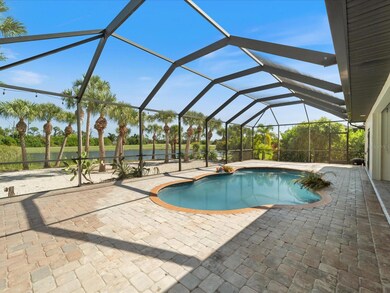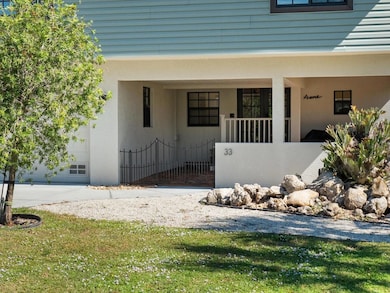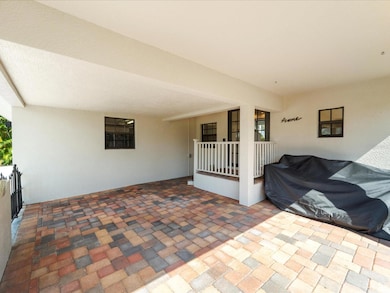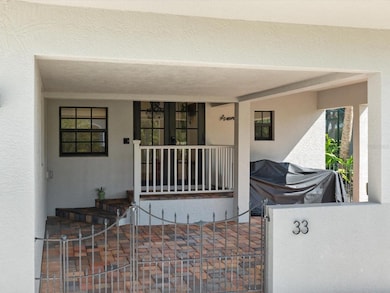33 Tee View Place Rotonda West, FL 33947
Estimated payment $3,296/month
Highlights
- 160 Feet of Waterfront
- Access To Pond
- Custom Home
- On Golf Course
- Screened Pool
- Lake View
About This Home
Under contract-accepting backup offers. Welcome to 33 Tee View Place, a rare architectural gem in the heart of Rotonda West, where timeless design meets relaxed luxury. Custom-built in 2009, this 2-story, 4 bedroom, 4.5 bath residence stands out as one of the community’s most striking homes. From the moment you arrive, the home’s European-inspired façade captures your attention. A charming front patio, accented with decorative wall coverings and elegant French doors. Step inside, and you’re welcomed into a world of natural light, soaring vaulted ceilings, and newer designer ceiling fans. With 2,432 square feet under air (3,445 total), this home was designed for both elegance and comfort. The 3-car garage offers plenty of space, with one bay thoughtfully transformed into a private home office — easily converted back to a garage if desired. Every element has been considered for lifestyle flexibility, whether for full-time living, seasonal enjoyment, or lucrative vacation rental potential. The chef’s kitchen is a culinary dream, combining modern design with professional functionality. Highlights include upgraded stainless steel appliances, a six-burner gas cooktop (a rare find in SWFL), double built-in ovens, granite countertops, and custom wood cabinetry accented by a tasteful tile backsplash. The open layout connects seamlessly to the dining and living areas, perfect for entertaining or everyday gatherings. Throughout the first floor, luxury vinyl plank flooring complements the clean, modern aesthetic, while the second level features rich bamboo floors, adding warmth and texture. The home’s thoughtful layout includes dual living spaces — a formal area downstairs and a spacious entertainment loft upstairs, perfect for game nights, movie marathons, or a relaxing retreat with panoramic views. Each of the 4 bedrooms features an ensuite bath, providing exceptional comfort and privacy for residents and guests alike. The first-floor suite offers private exterior access through the lanai, making it an ideal mother-in-law suite, guest retreat, or even private studio. Its adjoining bathroom doubles conveniently as a pool bath, offering easy access from the outdoor area. A half bath is thoughtfully positioned near the indoor laundry room for guest use. Outside, paradise awaits. The lagoon-style pool — equipped with a solar heating potential option — invites you to unwind amid lush tropical surroundings. The home’s private pond and lake view create a tranquil backdrop, while the property’s orientation captures stunning sunsets over the 6th hole of the Long Marsh Golf Course. The spacious screened lanai is perfect for outdoor dining or morning coffee, and the low-maintenance backyard, designed with stones, shells, and gravel, evokes the carefree essence of a coastal retreat. Additional highlights include a central vacuum system, hurricane-impact windows, metal roof, 2020 tankless water heater, and a whole-house intercom system for convenience. The home is on public water and sewer, providing the peace of mind and reliability today’s buyers value. Located in one of southwest Florida’s most desirable communities, this home places you minutes from world-class attractions. Enjoy a round at one of Rotonda’s five golf courses, spend the afternoon exploring Boca Grande or Manasota Key Beach, or discover the local charm of Englewood’s boutique shops, waterfront dining, and marinas. For nature lovers, nearby Myakka State Forest and Lemon Bay Park offer kayaking, hiking, and birdwatching adventures.
Listing Agent
RE/MAX PALM REALTY Brokerage Phone: 941-743-5525 License #3556925 Listed on: 11/12/2025

Home Details
Home Type
- Single Family
Est. Annual Taxes
- $7,676
Year Built
- Built in 2009
Lot Details
- 9,601 Sq Ft Lot
- Lot Dimensions are 120x80
- 160 Feet of Waterfront
- 80 Feet of Lake Waterfront
- Lake Front
- 80 Feet of Pond Waterfront
- On Golf Course
- Southwest Facing Home
- Level Lot
- Cleared Lot
- Landscaped with Trees
- Garden
- Property is zoned RSF5
HOA Fees
- $16 Monthly HOA Fees
Parking
- 3 Car Attached Garage
- Converted Garage
- Common or Shared Parking
- Ground Level Parking
- Garage Door Opener
- Driveway
Property Views
- Lake
- Pond
- Woods
- Pool
Home Design
- Custom Home
- Slab Foundation
- Metal Roof
- Block Exterior
- Vinyl Siding
- Stucco
Interior Spaces
- 2,432 Sq Ft Home
- 2-Story Property
- Open Floorplan
- Built-In Features
- Shelving
- Vaulted Ceiling
- Ceiling Fan
- Blinds
- Drapes & Rods
- French Doors
- Sliding Doors
- Entrance Foyer
- Family Room
- Combination Dining and Living Room
- Loft
- Bonus Room
- Inside Utility
- Fire and Smoke Detector
Kitchen
- Breakfast Bar
- Dinette
- Walk-In Pantry
- Built-In Double Oven
- Cooktop with Range Hood
- Recirculated Exhaust Fan
- Microwave
- Dishwasher
- Wine Refrigerator
- Granite Countertops
- Solid Wood Cabinet
- Disposal
Flooring
- Bamboo
- Brick
- Luxury Vinyl Tile
Bedrooms and Bathrooms
- 4 Bedrooms
- Primary Bedroom Upstairs
- En-Suite Bathroom
- Walk-In Closet
- Single Vanity
- Bidet
- Urinal
- Bathtub with Shower
- Shower Only
- Window or Skylight in Bathroom
Laundry
- Laundry Room
- Dryer
- Washer
Pool
- Screened Pool
- Solar Heated In Ground Pool
- Gunite Pool
- Fence Around Pool
- Pool Deck
- Pool has a Solar Cover
- Pool Alarm
- Pool Lighting
Outdoor Features
- Access To Pond
- Access To Lake
- Property is near a marina
- Deck
- Enclosed Patio or Porch
- Exterior Lighting
- Rain Gutters
- Private Mailbox
Schools
- Vineland Elementary School
- L.A. Ainger Middle School
- Lemon Bay High School
Utilities
- Zoned Heating and Cooling
- Vented Exhaust Fan
- Thermostat
- Natural Gas Connected
- Electric Water Heater
- Phone Available
- Cable TV Available
Additional Features
- 200 SF Accessory Dwelling Unit
- Property is near a golf course
Listing and Financial Details
- Visit Down Payment Resource Website
- Tax Lot 1151
- Assessor Parcel Number 412025403007
Community Details
Overview
- Association fees include common area taxes, ground maintenance, management, recreational facilities
- Rotonda West Association, Inc. / Derrick Hedges Association, Phone Number (941) 697-6788
- Visit Association Website
- Built by Owner Builder
- Rotonda West Pine Valley Community
- Rotonda West Pine Valley Subdivision
- The community has rules related to deed restrictions
Amenities
- Clubhouse
Recreation
- Golf Course Community
- Tennis Courts
- Pickleball Courts
- Community Playground
- Park
- Trails
Map
Home Values in the Area
Average Home Value in this Area
Tax History
| Year | Tax Paid | Tax Assessment Tax Assessment Total Assessment is a certain percentage of the fair market value that is determined by local assessors to be the total taxable value of land and additions on the property. | Land | Improvement |
|---|---|---|---|---|
| 2025 | $9,196 | $453,920 | $38,250 | $415,670 |
| 2024 | $9,276 | $572,264 | $49,300 | $522,964 |
| 2023 | $9,276 | $456,045 | $0 | $0 |
| 2022 | $7,640 | $414,586 | $45,900 | $368,686 |
| 2021 | $940 | $277,957 | $0 | $0 |
| 2020 | $719 | $274,119 | $0 | $0 |
| 2019 | $473 | $267,956 | $0 | $0 |
| 2018 | $455 | $262,960 | $0 | $0 |
| 2017 | $448 | $257,551 | $0 | $0 |
| 2016 | $441 | $252,254 | $0 | $0 |
| 2015 | $3,309 | $231,839 | $0 | $0 |
| 2014 | $3,297 | $229,999 | $0 | $0 |
Property History
| Date | Event | Price | List to Sale | Price per Sq Ft |
|---|---|---|---|---|
| 11/14/2025 11/14/25 | Pending | -- | -- | -- |
| 11/12/2025 11/12/25 | For Sale | $500,000 | -- | $206 / Sq Ft |
Purchase History
| Date | Type | Sale Price | Title Company |
|---|---|---|---|
| Quit Claim Deed | $100 | None Listed On Document | |
| Quit Claim Deed | $100 | None Listed On Document | |
| Warranty Deed | $475,000 | Stewart Title Company | |
| Deed | $340,000 | Mti Title Ins Agency Inc | |
| Warranty Deed | $16,000 | -- |
Mortgage History
| Date | Status | Loan Amount | Loan Type |
|---|---|---|---|
| Previous Owner | $324,800 | New Conventional | |
| Previous Owner | $306,000 | VA |
Source: Stellar MLS
MLS Number: C7517498
APN: 412025403007
- 55 Tee View Rd
- 47 Tee View Rd
- 35 Tee View Rd
- 18 Pine Valley Ct
- 36 Pine Valley Ct
- 23 Pine Valley Ct
- 60 Pine Valley Ct
- 88 and 90 Pine Valley Ct
- 70 Tee View Rd
- 39 Pine Valley Ct
- 6 Pine Valley Ct
- 1091 Rotonda Cir
- 16 Tee View Rd
- 7 Pine Valley Ct
- 5 Pine Valley Ct
- 3 Pine Valley Ct
- 22 Tournament Rd
- 40 Tee View Ct
- 42 Tee View Ct
- 16 Tournament Rd
