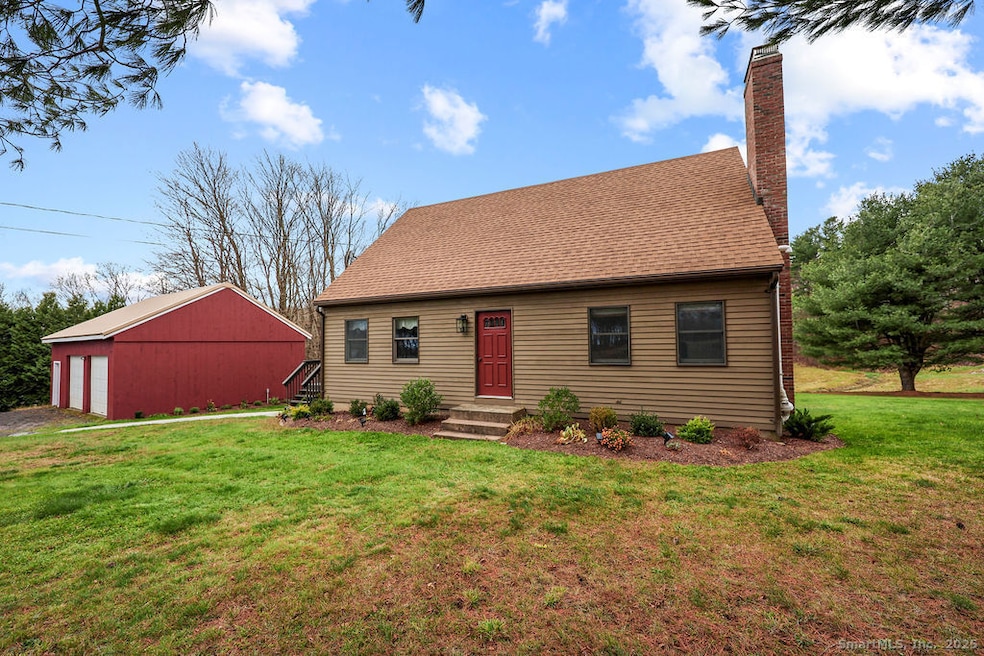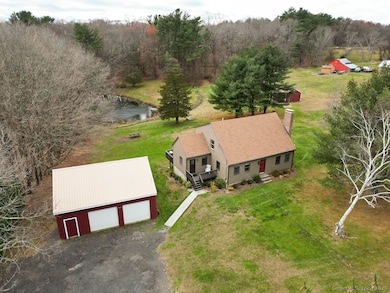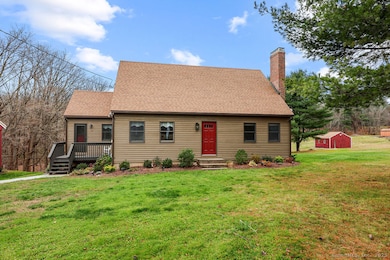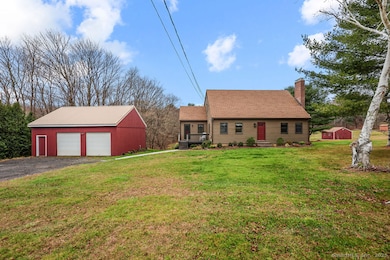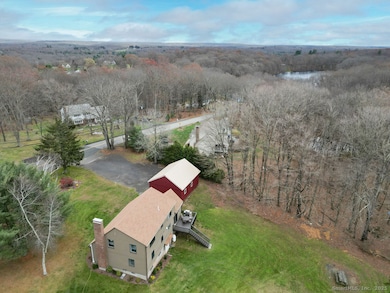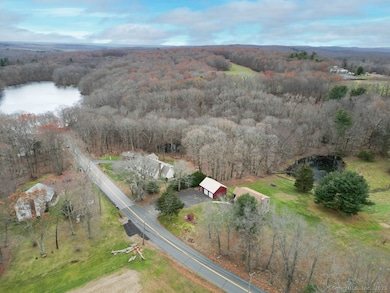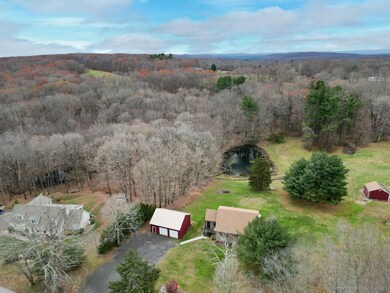33 Tinker Pond Rd Bolton, CT 06043
Estimated payment $2,892/month
Highlights
- Waterfront
- Deck
- Hot Water Circulator
- Cape Cod Architecture
- Attic
- Hot Water Heating System
About This Home
Welcome to this beautifully updated Cape set on a peaceful & private lot with picturesque views of Tinker Pond as you drive down the street and turn into the driveway. Newer roof in 2021/22 and Newer Buderus boiler- highly efficient!! This warm and inviting home features a gorgeous, stylishly remodeled kitchen with quartz countertops, a large center island, and slider leading to the deck-perfect for enjoying quiet mornings or stunning sunsets. You can take in the unobstructed views of the smaller pond on an adjacent property. The rural setting is perfect for those nature lovers looking for privacy but w/the convenience of getting to where you need to go easily. The spacious dining room flows seamlessly into the living room, both with hardwood floors that continue through the main level hallway and stairs to the 2nd floor. A 1st flr bedroom/den and full bath offer flexible living options, while the upper level includes 3 additional bedrooms and a 2nd full bath. The walkout lower level provides storage and expansion potential. Car enthusiasts/hobbyists will love the oversized 2-car detached garage/barn with loft storage and wide driveway. Set in a private country setting, yet only minutes to Routes 6, 44, 85 and I-384, this location makes commuting effortless. Buyers are drawn to Bolton for its peaceful nature, outdoor recreation, beautiful lake areas, and easy access to nearby Glastonbury, Manchester, and Hebron amenities; an ideal blend of tranquility & convenience.
Listing Agent
William Raveis Real Estate Brokerage Phone: (860) 559-0638 License #RES.0757389 Listed on: 11/18/2025

Co-Listing Agent
William Raveis Real Estate Brokerage Phone: (860) 559-0638 License #RES.0780277
Open House Schedule
-
Saturday, November 22, 202510:30 am to 12:30 pm11/22/2025 10:30:00 AM +00:0011/22/2025 12:30:00 PM +00:00Add to Calendar
Home Details
Home Type
- Single Family
Est. Annual Taxes
- $7,778
Year Built
- Built in 1987
Lot Details
- 0.92 Acre Lot
- Waterfront
Home Design
- Cape Cod Architecture
- Concrete Foundation
- Frame Construction
- Shingle Roof
- Clap Board Siding
- Radon Mitigation System
Interior Spaces
- 1,882 Sq Ft Home
- Walk-In Attic
- Laundry on lower level
Kitchen
- Built-In Oven
- Microwave
- Dishwasher
Bedrooms and Bathrooms
- 3 Bedrooms
- 2 Full Bathrooms
Unfinished Basement
- Walk-Out Basement
- Basement Fills Entire Space Under The House
Parking
- 2 Car Garage
- Parking Deck
Outdoor Features
- Deck
Schools
- Bolton Center Elementary School
- Bolton High School
Utilities
- Window Unit Cooling System
- Hot Water Heating System
- Heating System Uses Oil
- Private Company Owned Well
- Hot Water Circulator
- Fuel Tank Located in Basement
Listing and Financial Details
- Assessor Parcel Number 2321216
Map
Home Values in the Area
Average Home Value in this Area
Tax History
| Year | Tax Paid | Tax Assessment Tax Assessment Total Assessment is a certain percentage of the fair market value that is determined by local assessors to be the total taxable value of land and additions on the property. | Land | Improvement |
|---|---|---|---|---|
| 2025 | $7,778 | $240,800 | $78,100 | $162,700 |
| 2024 | $7,884 | $240,800 | $78,100 | $162,700 |
| 2023 | $8,156 | $186,130 | $67,270 | $118,860 |
| 2022 | $7,339 | $186,130 | $67,270 | $118,860 |
| 2021 | $7,233 | $186,130 | $67,270 | $118,860 |
| 2020 | $0 | $186,130 | $67,270 | $118,860 |
| 2019 | $5,004 | $194,070 | $67,270 | $126,800 |
| 2015 | $6,844 | $186,130 | $0 | $0 |
| 2014 | $6,578 | $186,130 | $0 | $0 |
Property History
| Date | Event | Price | List to Sale | Price per Sq Ft | Prior Sale |
|---|---|---|---|---|---|
| 11/22/2025 11/22/25 | For Sale | $424,900 | +26.8% | $226 / Sq Ft | |
| 08/23/2023 08/23/23 | Sold | $335,000 | -0.3% | $178 / Sq Ft | View Prior Sale |
| 06/05/2023 06/05/23 | Pending | -- | -- | -- | |
| 05/29/2023 05/29/23 | Price Changed | $335,900 | -4.0% | $178 / Sq Ft | |
| 05/26/2023 05/26/23 | For Sale | $349,900 | -- | $186 / Sq Ft |
Purchase History
| Date | Type | Sale Price | Title Company |
|---|---|---|---|
| Warranty Deed | $335,000 | None Available | |
| Warranty Deed | $335,000 | None Available | |
| Quit Claim Deed | -- | None Available | |
| Quit Claim Deed | -- | None Available |
Mortgage History
| Date | Status | Loan Amount | Loan Type |
|---|---|---|---|
| Open | $318,250 | Purchase Money Mortgage | |
| Closed | $318,250 | Purchase Money Mortgage |
Source: SmartMLS
MLS Number: 24140988
APN: BOLT-000019-000030
- 122 Sycamore Ln
- 122 Sycamore Ln
- 122 Sycamore Ln
- 33 Clinton St Unit 2 floor apartment
- 156 Oak St Unit 1st floor
- 164 Oak St
- 649 Middle Turnpike E Unit E
- 37 Charter Oak St
- 173 Spruce St Unit 7
- 21 Goodwin St
- 67 Oak St
- 67 Oak St
- 893 Main St Unit 202
- 18 Bissell St Unit B
- 17 Garden Dr Unit C
- 167 E Center St
- 46 Saint James St Unit 15
- 687-713 Main St
- 17 Jackson St
- 20-28 Otis St
