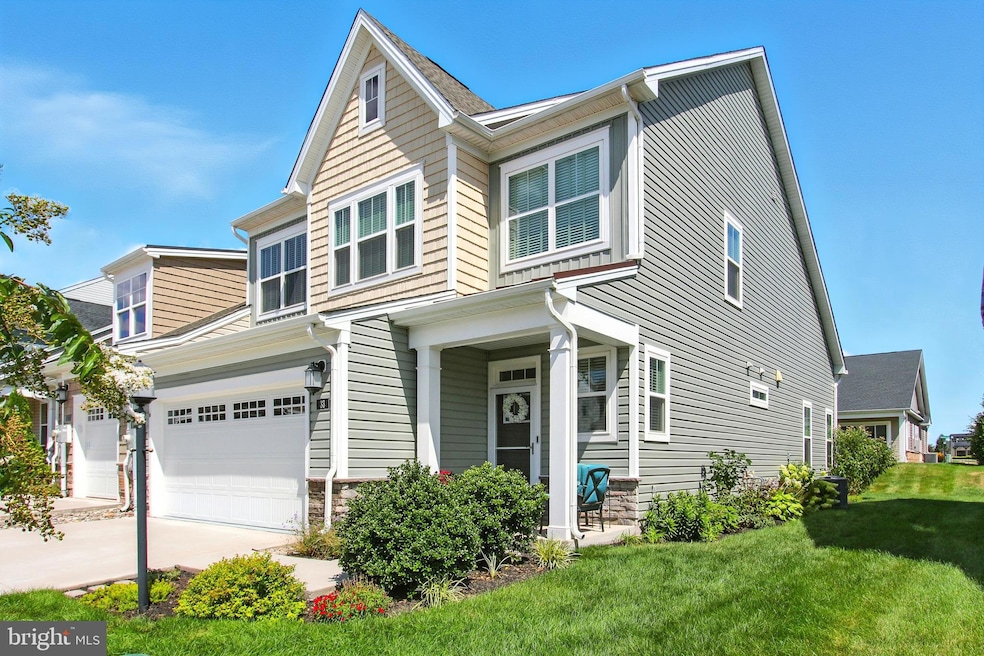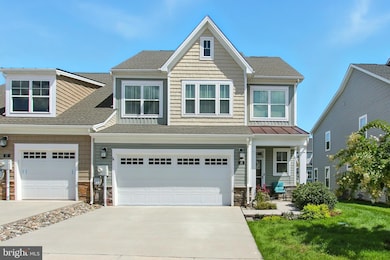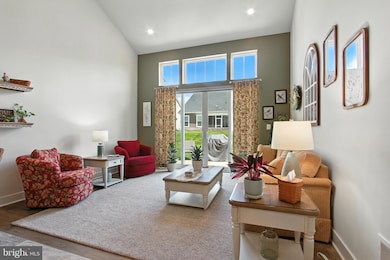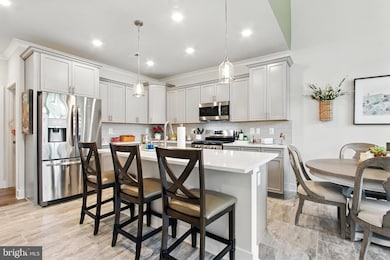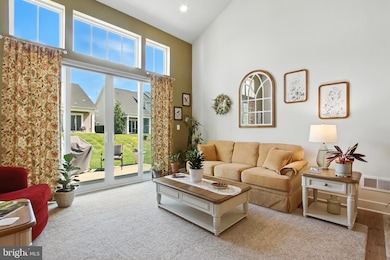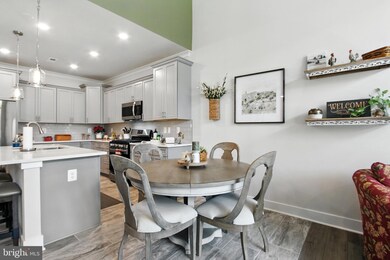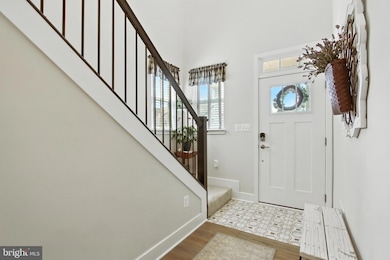33 Tulip Tree Way Gettysburg, PA 17325
Estimated payment $2,968/month
Highlights
- Fitness Center
- Eat-In Gourmet Kitchen
- Open Floorplan
- Active Adult
- Heated Floors
- Clubhouse
About This Home
Community Features: Amblebrook Gettysburg
Resort-Style Amenities: Residents enjoy over 50,000 square feet of indoor facilities, including the Rock Creek Clubhouse, a full gym, demonstration kitchen, bar and lounge, music room, performance theater, and game rooms. Wellness & Recreation: Indoor/outdoor saltwater heated pools, fitness center, yoga studios, spa services, pickleball and tennis courts, bocce, croquet, walking/biking trails, and more foster an active lifestyle. Social Life & Activities: The community hosts a variety of events, including interest clubs, arts and crafts, culinary classes, TED Talks, nature walks, and happy hours, all planned by a dedicated lifestyle director to foster a truly vibrant living experience. Natural Beauty: Amblebrook is situated on 779 acres of rolling hills, featuring beautiful landscapes, ponds, gardens, dog parks, and outdoor entertaining spaces. Convenience: Located just five miles from downtown Gettysburg, residents enjoy easy access to shopping, dining, cultural attractions, parks, and health services.
Amblebrook Gettysburg combines historic charm with next-generation amenities, creating a lifestyle filled with friendship, activity, and comfort—making 33 Tulip Tree Way an exceptional home in an extraordinary community. The Lennar Laguna floor plan is a spacious and elegant two-story home designed for active adult living, offering approximately 2,223 square feet of living space. It features three bedrooms, two full bathrooms, 1 half bathroom, and a two-car garage. Key highlights of the Laguna floor plan include:
A dramatic open family room with double-height ceilings that bring a sense of height and luxury to the space, perfect for entertaining and relaxing. The owner's suite, situated on the first floor, offers privacy and convenience, featuring a full-sized bathroom, a walk-in closet, and new carpet. Two additional bedrooms and a spacious loft are situated on the second floor, ideal for guests, hobbies, or a home office. Including a full-size room storage closet with ample space. A well-designed kitchen with an oversized island, dining room, and powder room. Each has a new ceramic tile. Additional features include a foyer, an extra laundry room, and ample storage options. The home combines classic cottage and craftsman exterior styling with a modern, open interior layout tailored to the lifestyle needs and preferences of active adults.
Listing Agent
(443) 562-4978 John@PullerRealEstate.com Puller Real Estate Brokerage Services License #065738 Listed on: 08/27/2025
Townhouse Details
Home Type
- Townhome
Est. Annual Taxes
- $5,803
Year Built
- Built in 2021
Lot Details
- 4,792 Sq Ft Lot
- Landscaped
- Sprinkler System
- Property is in excellent condition
HOA Fees
- $350 Monthly HOA Fees
Parking
- 2 Car Direct Access Garage
- 2 Driveway Spaces
- Oversized Parking
- Parking Storage or Cabinetry
- Front Facing Garage
- Garage Door Opener
- Off-Street Parking
Home Design
- Semi-Detached or Twin Home
- Side-by-Side
- Entry on the 1st floor
- Slab Foundation
- Architectural Shingle Roof
- Vinyl Siding
Interior Spaces
- 2,223 Sq Ft Home
- Property has 2 Levels
- Open Floorplan
- Crown Molding
- Ceiling Fan
- Recessed Lighting
- Insulated Windows
- Double Hung Windows
- Window Screens
- Insulated Doors
- Family Room on Second Floor
- Dining Area
- Storage Room
Kitchen
- Eat-In Gourmet Kitchen
- Gas Oven or Range
- Self-Cleaning Oven
- Built-In Microwave
- Ice Maker
- Dishwasher
- Stainless Steel Appliances
- Kitchen Island
- Upgraded Countertops
- Disposal
Flooring
- Carpet
- Heated Floors
- Ceramic Tile
- Luxury Vinyl Plank Tile
Bedrooms and Bathrooms
- Walk-In Closet
- Bathtub with Shower
- Walk-in Shower
Laundry
- Dryer
- Washer
Home Security
Accessible Home Design
- Doors swing in
- Doors with lever handles
- Level Entry For Accessibility
Eco-Friendly Details
- Energy-Efficient Appliances
- Energy-Efficient Windows
Outdoor Features
- Patio
- Rain Gutters
Schools
- Gettysburg Area Middle School
- Gettysburg Area High School
Utilities
- Forced Air Heating and Cooling System
- Vented Exhaust Fan
- Water Treatment System
- Natural Gas Water Heater
- Phone Available
- Cable TV Available
Listing and Financial Details
- Tax Lot 0178
- Assessor Parcel Number 38G10-0178---000
Community Details
Overview
- Active Adult
- $3,000 Capital Contribution Fee
- Association fees include common area maintenance, exterior building maintenance, health club, high speed internet, lawn maintenance, management, pool(s), recreation facility, road maintenance, snow removal
- Active Adult | Residents must be 55 or older
- Amblebrook Gettysburg HOA
- Built by Lennar
- Amblebrook Subdivision, Laguna Floorplan
- Property Manager
Amenities
- Picnic Area
- Common Area
- Beauty Salon
- Clubhouse
- Game Room
- Billiard Room
- Community Center
- Meeting Room
- Party Room
- Community Library
- Recreation Room
- Convenience Store
Recreation
- Tennis Courts
- Community Basketball Court
- Fitness Center
- Community Indoor Pool
- Heated Community Pool
- Lap or Exercise Community Pool
- Saltwater Community Pool
- Community Spa
- Dog Park
Pet Policy
- Pets allowed on a case-by-case basis
Security
- Resident Manager or Management On Site
- Storm Doors
- Carbon Monoxide Detectors
- Fire and Smoke Detector
Map
Home Values in the Area
Average Home Value in this Area
Tax History
| Year | Tax Paid | Tax Assessment Tax Assessment Total Assessment is a certain percentage of the fair market value that is determined by local assessors to be the total taxable value of land and additions on the property. | Land | Improvement |
|---|---|---|---|---|
| 2025 | $5,765 | $341,900 | $87,900 | $254,000 |
| 2024 | $5,487 | $341,900 | $87,900 | $254,000 |
| 2023 | $5,402 | $341,900 | $87,900 | $254,000 |
| 2022 | $5,349 | $341,900 | $87,900 | $254,000 |
Property History
| Date | Event | Price | List to Sale | Price per Sq Ft |
|---|---|---|---|---|
| 10/30/2025 10/30/25 | Pending | -- | -- | -- |
| 09/29/2025 09/29/25 | Price Changed | $404,900 | -1.2% | $182 / Sq Ft |
| 09/09/2025 09/09/25 | Price Changed | $409,900 | -1.2% | $184 / Sq Ft |
| 08/27/2025 08/27/25 | For Sale | $414,900 | -- | $187 / Sq Ft |
Purchase History
| Date | Type | Sale Price | Title Company |
|---|---|---|---|
| Deed | $337,655 | Calatlantic Abstract | |
| Deed | $653,600 | Calatlantic National Ttl Sln |
Mortgage History
| Date | Status | Loan Amount | Loan Type |
|---|---|---|---|
| Open | $269,592 | New Conventional |
Source: Bright MLS
MLS Number: PAAD2019490
APN: 38 G10-0178---000
- Lincoln Plan at Amblebrook at Gettysburg
- Dawson Plan at Amblebrook at Gettysburg
- Abigail Plan at Amblebrook at Gettysburg
- Jennings Plan at Amblebrook at Gettysburg
- Bancroft Plan at Amblebrook at Gettysburg
- Bowen Plan at Amblebrook at Gettysburg
- Merrit Plan at Amblebrook at Gettysburg
- Laguna Plan at Amblebrook at Gettysburg
- at Amblebrook at Gettysburg
- 110 Grand Overlook Dr
- 39 Reedgrass Way
- 118 New Vista Way
- The Adventurer Plan at Amblebrook at Gettysburg
- The Inspire Plan at Amblebrook at Gettysburg
- The Eden Plan at Amblebrook at Gettysburg
- The Virtuoso Plan at Parkview - Amblebrook at Gettysburg
- The Enthusiast Plan at Amblebrook at Gettysburg
- The Haven Plan at Amblebrook at Gettysburg
- The Inspire Plan at Parkview - Amblebrook at Gettysburg
- The Unity Plan at Amblebrook at Gettysburg
