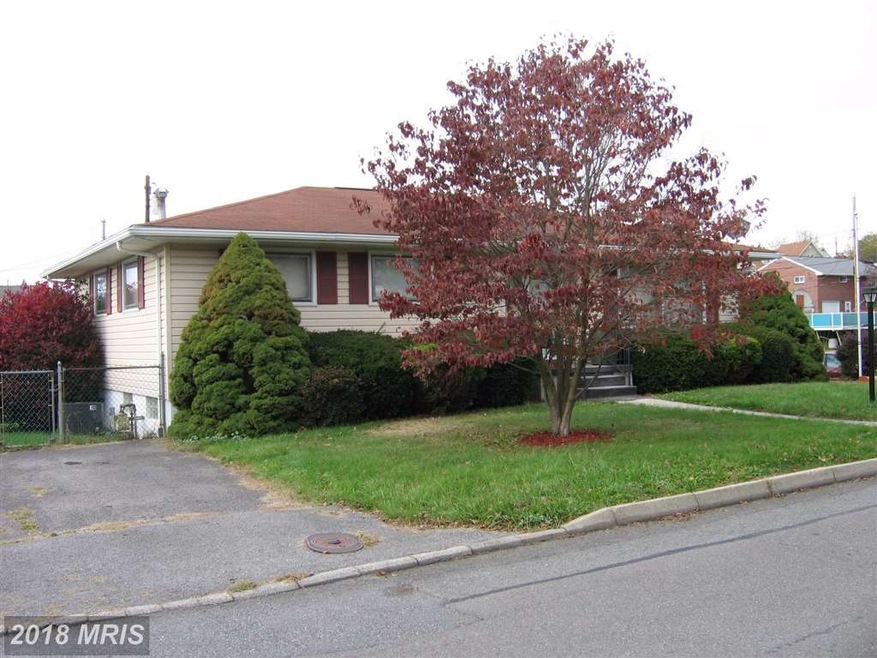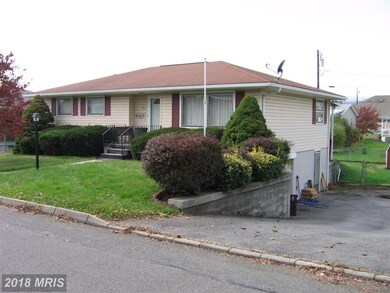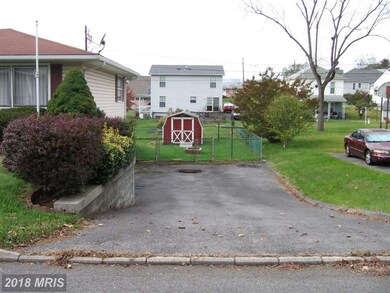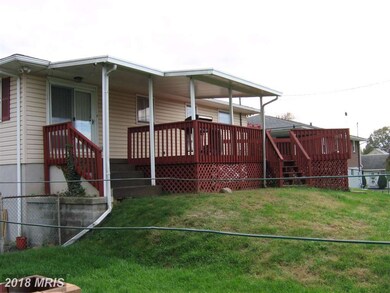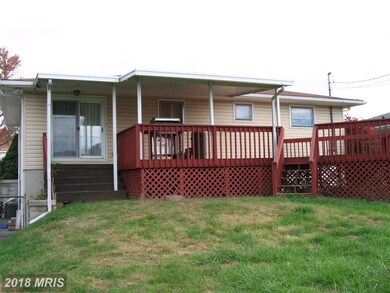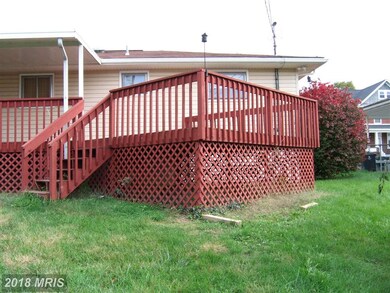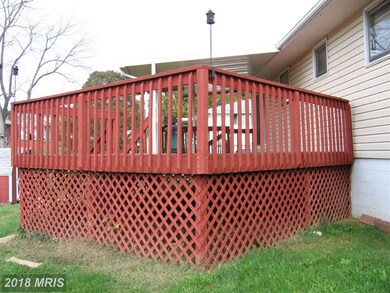
33 Utah Ave Cumberland, MD 21502
Highlights
- City View
- Rambler Architecture
- Space For Rooms
- Deck
- Wood Flooring
- Main Floor Bedroom
About This Home
As of April 20223 BDRM - 2 BATH VINYL SIDED RANCHER - CENTRAL A/C - APPLIANCES - HW FLRS - FULL BSMT - 1CAR GARAGE W/OPENER - DECK & SHED - PAVED DRIVEWAY - LOCATED IN POPULAR MAPLESIDE
Last Buyer's Agent
Ronald Horn
Century 21 Potomac West
Home Details
Home Type
- Single Family
Est. Annual Taxes
- $1,730
Year Built
- Built in 1964
Lot Details
- 8,000 Sq Ft Lot
- Backs To Open Common Area
- Back Yard Fenced
- Chain Link Fence
- Cleared Lot
- The property's topography is level, moderate slope, sloped
- Property is in very good condition
Property Views
- City
- Woods
Home Design
- Rambler Architecture
- Asphalt Roof
- Vinyl Siding
Interior Spaces
- Property has 2 Levels
- Ceiling Fan
- Double Pane Windows
- Window Treatments
- Wood Frame Window
- Sliding Doors
- Living Room
- Dining Room
- Wood Flooring
- Storm Doors
- Washer and Dryer Hookup
Kitchen
- Eat-In Kitchen
- Built-In Oven
- Cooktop with Range Hood
- Microwave
- Dishwasher
Bedrooms and Bathrooms
- 3 Main Level Bedrooms
- En-Suite Primary Bedroom
- En-Suite Bathroom
- 2 Full Bathrooms
Unfinished Basement
- Walk-Out Basement
- Basement Fills Entire Space Under The House
- Connecting Stairway
- Side Exterior Basement Entry
- Space For Rooms
Parking
- 1 Car Garage
- Basement Garage
- Front Facing Garage
- Garage Door Opener
- Driveway
- On-Street Parking
- Off-Street Parking
Outdoor Features
- Deck
- Shed
Schools
- South Penn Elementary School
- Washington Middle School
- Fort Hill High School
Utilities
- Forced Air Heating and Cooling System
- Vented Exhaust Fan
- Natural Gas Water Heater
- Cable TV Available
Community Details
- No Home Owners Association
- Mapleside Subdivision
Listing and Financial Details
- Tax Lot 112
- Assessor Parcel Number 0104038169
Ownership History
Purchase Details
Home Financials for this Owner
Home Financials are based on the most recent Mortgage that was taken out on this home.Purchase Details
Home Financials for this Owner
Home Financials are based on the most recent Mortgage that was taken out on this home.Similar Homes in Cumberland, MD
Home Values in the Area
Average Home Value in this Area
Purchase History
| Date | Type | Sale Price | Title Company |
|---|---|---|---|
| Deed | $114,900 | None Available | |
| Deed | $48,950 | None Available |
Mortgage History
| Date | Status | Loan Amount | Loan Type |
|---|---|---|---|
| Previous Owner | $114,900 | VA | |
| Previous Owner | $100,004 | VA |
Property History
| Date | Event | Price | Change | Sq Ft Price |
|---|---|---|---|---|
| 04/04/2022 04/04/22 | Sold | $185,000 | +5.7% | $113 / Sq Ft |
| 02/25/2022 02/25/22 | Pending | -- | -- | -- |
| 02/18/2022 02/18/22 | For Sale | $175,000 | +52.3% | $107 / Sq Ft |
| 04/13/2018 04/13/18 | Sold | $114,900 | -4.2% | $102 / Sq Ft |
| 03/06/2018 03/06/18 | Pending | -- | -- | -- |
| 11/03/2017 11/03/17 | For Sale | $119,900 | +22.5% | $107 / Sq Ft |
| 02/20/2013 02/20/13 | Sold | $97,900 | +3.2% | $87 / Sq Ft |
| 12/11/2012 12/11/12 | Pending | -- | -- | -- |
| 11/23/2012 11/23/12 | For Sale | $94,903 | -- | $85 / Sq Ft |
Tax History Compared to Growth
Tax History
| Year | Tax Paid | Tax Assessment Tax Assessment Total Assessment is a certain percentage of the fair market value that is determined by local assessors to be the total taxable value of land and additions on the property. | Land | Improvement |
|---|---|---|---|---|
| 2025 | $1,311 | $159,333 | $0 | $0 |
| 2024 | $1,311 | $139,967 | $0 | $0 |
| 2023 | $1,122 | $120,600 | $12,500 | $108,100 |
| 2022 | $1,059 | $114,133 | $0 | $0 |
| 2021 | $2,418 | $107,667 | $0 | $0 |
| 2020 | $0 | $101,200 | $11,000 | $90,200 |
| 2019 | $892 | $97,533 | $0 | $0 |
| 2018 | $892 | $93,867 | $0 | $0 |
| 2017 | $854 | $90,200 | $0 | $0 |
| 2016 | $431 | $90,000 | $0 | $0 |
| 2015 | $865 | $89,800 | $0 | $0 |
| 2014 | $865 | $89,600 | $0 | $0 |
Agents Affiliated with this Home
-

Seller's Agent in 2022
Stephen MacGray
Charis Realty Group
(301) 707-8888
356 Total Sales
-

Buyer's Agent in 2022
David Pool
Long & Foster
(301) 393-8355
44 Total Sales
-

Seller's Agent in 2018
Marty O'Toole
Century 21 Potomac West
(301) 707-3325
7 Total Sales
-
R
Buyer's Agent in 2018
Ronald Horn
Century 21 Potomac West
-

Seller's Agent in 2013
Dennis Murray
Century 21 Potomac West
(240) 580-0379
277 Total Sales
Map
Source: Bright MLS
MLS Number: 1004072571
APN: 04-038169
- 22 S Massachusetts Ave
- 111 Utah Ave
- 2 1 Utah Ave
- 823 E First St
- 32 Blackiston Ave
- 615 Elwood St
- 805 White Ave
- 52 Wempe Dr
- 816 Memorial Ave
- 810 Memorial Ave
- 618 Brookfield Ave
- 604 Winifred Rd
- 609 Kent Ave
- 604 Kent Ave
- 1816 E Oldtown Rd
- 12 Pennsylvania Ave
- 714 Saint Marys Ave
- 408 Prince George St
- 122 Seymour St
- 528 Avondale Ave
