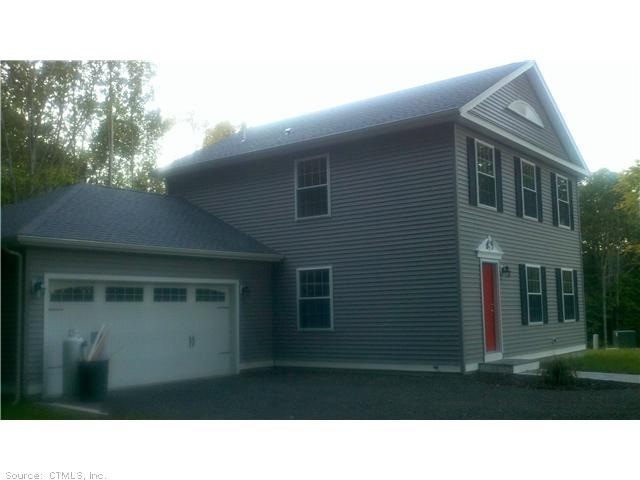
33 Village Dr Ledyard, CT 06339
Highlights
- 2.49 Acre Lot
- Colonial Architecture
- 1 Fireplace
- Open Floorplan
- Attic
- Thermal Windows
About This Home
As of October 2012This home is located at 33 Village Dr, Ledyard, CT 06339 and is currently priced at $327,000, approximately $180 per square foot. This property was built in 2012. 33 Village Dr is a home located in New London County with nearby schools including Ledyard Middle School and Ledyard High School.
Last Agent to Sell the Property
Dawn Thompson
William Raveis Real Estate License #REB.0789732 Listed on: 09/07/2012
Last Buyer's Agent
Dawn Thompson
William Raveis Real Estate License #REB.0789732 Listed on: 09/07/2012
Home Details
Home Type
- Single Family
Est. Annual Taxes
- $8,023
Year Built
- Built in 2012
Lot Details
- 2.49 Acre Lot
- Many Trees
Home Design
- Colonial Architecture
- Vinyl Siding
Interior Spaces
- 1,816 Sq Ft Home
- Open Floorplan
- 1 Fireplace
- Thermal Windows
- Attic or Crawl Hatchway Insulated
Kitchen
- Oven or Range
- Microwave
- Dishwasher
Bedrooms and Bathrooms
- 4 Bedrooms
Basement
- Basement Fills Entire Space Under The House
- Crawl Space
Parking
- 2 Car Attached Garage
- Automatic Garage Door Opener
- Driveway
Schools
- Lps Elementary School
- Lps Middle School
- Lps High School
Utilities
- Central Air
- Heating System Uses Propane
- Private Company Owned Well
- Cable TV Available
Ownership History
Purchase Details
Similar Homes in the area
Home Values in the Area
Average Home Value in this Area
Purchase History
| Date | Type | Sale Price | Title Company |
|---|---|---|---|
| Warranty Deed | $287,500 | -- |
Mortgage History
| Date | Status | Loan Amount | Loan Type |
|---|---|---|---|
| Open | $238,000 | Credit Line Revolving | |
| Closed | $261,916 | Stand Alone Refi Refinance Of Original Loan | |
| Closed | $295,000 | No Value Available |
Property History
| Date | Event | Price | Change | Sq Ft Price |
|---|---|---|---|---|
| 12/16/2014 12/16/14 | Rented | $2,100 | -4.5% | -- |
| 12/15/2014 12/15/14 | Under Contract | -- | -- | -- |
| 09/08/2014 09/08/14 | For Rent | $2,200 | 0.0% | -- |
| 10/16/2012 10/16/12 | Sold | $327,000 | +0.6% | $180 / Sq Ft |
| 09/10/2012 09/10/12 | Pending | -- | -- | -- |
| 09/07/2012 09/07/12 | For Sale | $325,000 | -- | $179 / Sq Ft |
Tax History Compared to Growth
Tax History
| Year | Tax Paid | Tax Assessment Tax Assessment Total Assessment is a certain percentage of the fair market value that is determined by local assessors to be the total taxable value of land and additions on the property. | Land | Improvement |
|---|---|---|---|---|
| 2025 | $8,023 | $216,020 | $68,530 | $147,490 |
| 2024 | $7,584 | $215,390 | $68,530 | $146,860 |
| 2023 | $7,444 | $215,390 | $68,530 | $146,860 |
| 2022 | $7,284 | $215,390 | $68,530 | $146,860 |
| 2021 | $7,237 | $215,390 | $68,530 | $146,860 |
| 2020 | $6,918 | $197,820 | $60,340 | $137,480 |
| 2019 | $6,936 | $197,820 | $60,340 | $137,480 |
| 2018 | $6,783 | $197,820 | $60,340 | $137,480 |
| 2017 | $6,437 | $197,820 | $60,340 | $137,480 |
| 2016 | $6,310 | $197,820 | $60,340 | $137,480 |
| 2015 | $6,014 | $197,820 | $60,340 | $137,480 |
| 2014 | $6,371 | $209,580 | $60,340 | $149,240 |
Agents Affiliated with this Home
-
D
Seller's Agent in 2014
Dawn Thompson
William Raveis Real Estate
Map
Source: SmartMLS
MLS Number: E260898
APN: LEDY-000053-002530-000033
- 6 Village Dr
- 71 Iron St
- 64 Iron St
- 678 Colonel Ledyard Hwy
- 675 Colonel Ledyard Hwy
- 7 Chidley Way
- 6 Wolf Ridge Gap
- 857 Shewville Rd
- 16 Abbey Rd
- 14 Abbey Rd
- 9 Phillip Ln
- 11 Sable Dr
- 154 Stoddards Wharf Rd
- 74 Whalehead Rd
- 27 Sable Dr
- 14 Lakeside Dr Unit K
- 11 Stone Ct
- 148 Gallup Hill Rd
- 113 Meeting House Ln
- 3 Kerrie Ct
