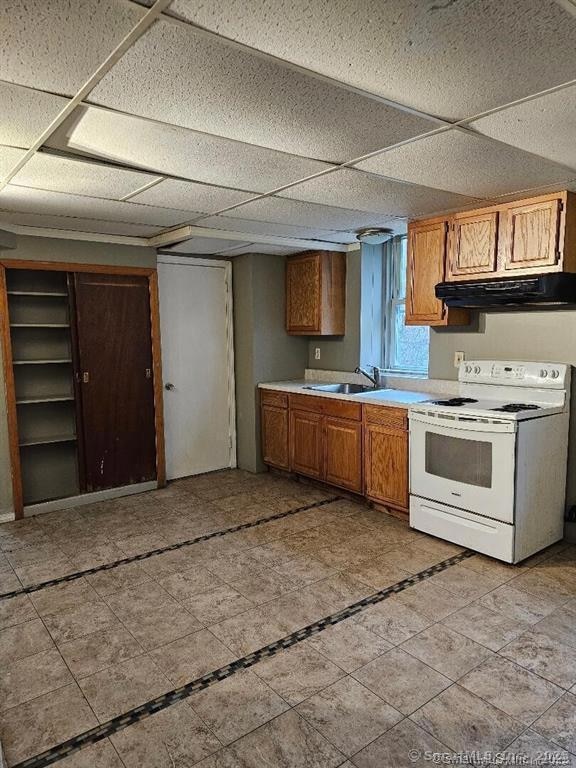33 Vista Place Waterbury, CT 06708
Downtown Waterbury Neighborhood
2
Beds
1
Bath
900
Sq Ft
7,405
Sq Ft Lot
Highlights
- City View
- Hot Water Circulator
- Hot Water Heating System
About This Home
Come take a look at this well maintained lower level 2 bedroom apartment. Large eat-in kitchen. Heat and Hot water included. Driveway parking for 1 vehicle. No pets or smoking. Credit and background check to be run by listing office. $35 per person. First months rent and 2 months security required prior to move in.
Home Details
Home Type
- Single Family
Est. Annual Taxes
- $10,268
Year Built
- Built in 1927
Lot Details
- 7,405 Sq Ft Lot
- Property is zoned RL
Home Design
- Vinyl Siding
Interior Spaces
- 900 Sq Ft Home
- City Views
- Basement Fills Entire Space Under The House
- Electric Cooktop
Bedrooms and Bathrooms
- 2 Bedrooms
- 1 Full Bathroom
Parking
- 1 Parking Space
- Driveway
Utilities
- Window Unit Cooling System
- Hot Water Heating System
- Heating System Uses Natural Gas
- Hot Water Circulator
Community Details
Listing and Financial Details
- Assessor Parcel Number 1394470
Map
Source: SmartMLS
MLS Number: 24094964
APN: WATE-000459-001087-000110
Nearby Homes
- 34 Vista Place
- 124 Geddes Terrace
- 131 Norton St
- 0 Hawthorne Ave
- 48 Karen Ave
- 146 Norton St
- 218 Charles St
- 17 Geddes Terrace Unit 2
- 66 Macnamara St
- 198 Charles St
- 508 Congress Ave
- 460 Congress Ave
- 638 Congress Ave
- 1380 Bank St
- 1007 Highland Ave
- Lots 1090,1091,1092 Roosevelt Dr
- 27 White Rose Ave
- 5 White Rose Ave
- 13 5th St
- 376 Congress Ave
- 33 Vista Place Unit 3
- 164 Geddes Terrace
- 71 Avon Ave
- 9 America St
- 1448 Bank St Unit 2
- 404 Congress Ave Unit 404 Congress
- 112 Charles St
- 36 Elmview Cir Unit 2
- 640 Wilson St Unit 2nd Fl.
- 17 3rd St
- 13 Simons Ave Unit 3
- 13 Simons Ave Unit 2
- 704 Highland Ave
- 307 Washington Ave Unit 4
- 73 Lounsbury St Unit 1
- 83 Southview St
- 489 Wilson St Unit 4
- 486 Wilson St Unit 3rd
- 222 Bradley Ave
- 43 Fox St






