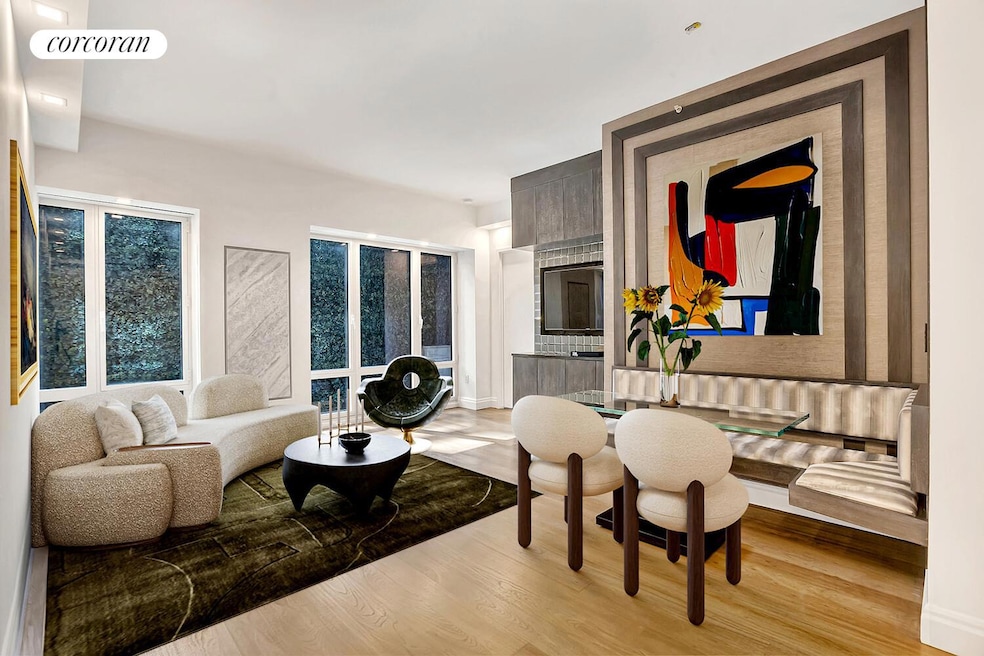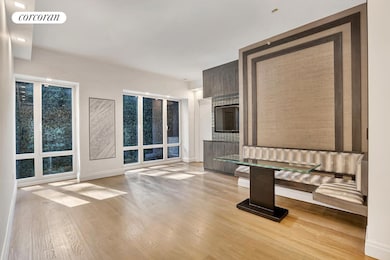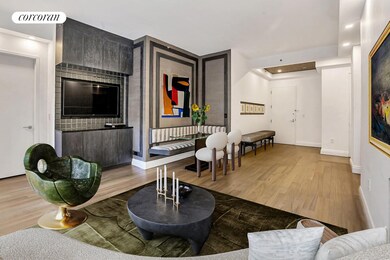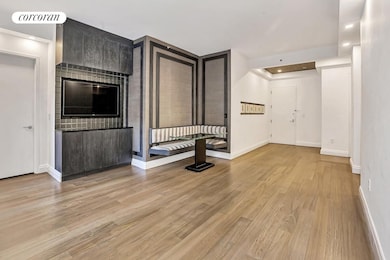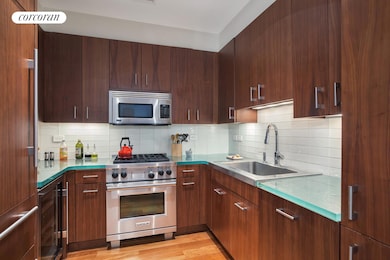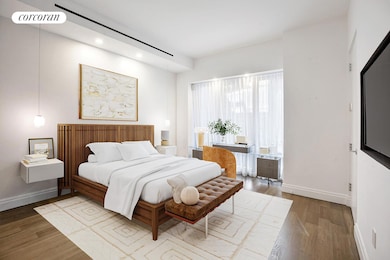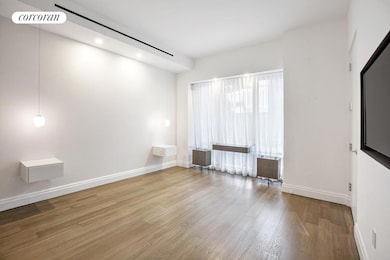33 W 56th St Unit 4E New York, NY 10019
Midtown NeighborhoodEstimated payment $19,634/month
Highlights
- Elevator
- 2-minute walk to 57 Street (F Line)
- Garage
- P.S. 111 Adolph S. Ochs Rated A-
- Cooling Available
- North Facing Home
About This Home
Sophisticated Two-Bedroom Condo at The Centurion, Moments from Central Park
Just down the street from Central Park, this meticulously designed two-bedroom, two-and-a-half-bath residence blends timeless elegance with modern convenience. Crafted for both functionality and style, every detail has been carefully curated—from custom finishes to advanced home technology—creating a peaceful retreat in the heart of Midtown Manhattan.
Spanning nearly 1,500 square feet, the home is beautifully proportioned and professionally designed. Wide-plank teak floors, custom built-ins, linear AC, motorized shades, and a fully integrated Crestron smart home system elevate the living experience.
A spacious foyer opens into the expansive living and dining area with soaring 10-foot ceilings, a custom dining nook, and gallery-style walls. Floor-to-ceiling windows frame tranquil views of The Centurion’s signature ivy wall, an unexpected moment of calm within Midtown’s vibrant energy.
The primary suite offers a private oasis with dual walk-in California Closets, custom built-in cabinetry, and ample space for a king-sized bed. Its spa-like bathroom is fully renovated, featuring a freestanding soaking tub, oversized glass shower with built-in niches, Dornbracht fixtures, and a custom double vanity. The second bedroom has an en-suite bath, custom cabinetry, and views of the building’s limestone water garden with a reflecting pool and cascading waterfall.
Designed for both beauty and practicality, the chef’s kitchen features walnut cabinetry, clear glass countertops and backsplash, and top-tier appliances by Sub-Zero, Wolf, Viking, and Bosch. A powder room with a washer and dryer completes this one-of-a-kind residence.
The Centurion, designed by I.M. Pei and Pei Partnership Architects, is the only ground-up condominium by the world-renowned architect in New York City. Limited to just 48 residences, it offers a discreet level of exclusivity and exceptional service, including a 24-hour doorman and concierge, live-in superintendent, fitness center, attended garage, and rooftop dog run. Ideally located near the F and N/Q/R/W trains, and surrounded by Fifth Avenue boutiques, acclaimed restaurants, art galleries, and luxury hotels, The Centurion combines architectural prestige with an unmatched location.
Storage unit included. Taxes reflect primary residence abatement.
Property Details
Home Type
- Condominium
Year Built
- Built in 2009
HOA Fees
- $3,729 Monthly HOA Fees
Parking
- Garage
Home Design
- 1,489 Sq Ft Home
- Entry on the 4th floor
Bedrooms and Bathrooms
- 2 Bedrooms
Laundry
- Laundry in unit
- Washer Hookup
Additional Features
- North Facing Home
- Cooling Available
Listing and Financial Details
- Legal Lot and Block 1007 / 01272
Community Details
Overview
- 147 Units
- High-Rise Condominium
- The Centurion Condos
- Midtown Subdivision
- 19-Story Property
Amenities
- Elevator
Map
Home Values in the Area
Average Home Value in this Area
Tax History
| Year | Tax Paid | Tax Assessment Tax Assessment Total Assessment is a certain percentage of the fair market value that is determined by local assessors to be the total taxable value of land and additions on the property. | Land | Improvement |
|---|---|---|---|---|
| 2025 | $29,391 | $247,805 | $41,564 | $206,241 |
| 2024 | $29,391 | $235,091 | $41,564 | $193,527 |
| 2023 | $27,570 | $224,747 | $41,564 | $183,183 |
| 2022 | $26,093 | $244,605 | $41,564 | $203,041 |
| 2021 | $24,225 | $197,484 | $41,564 | $155,920 |
| 2020 | $25,031 | $218,634 | $41,564 | $177,070 |
| 2019 | $21,069 | $213,719 | $41,564 | $172,155 |
| 2018 | $20,411 | $191,904 | $41,564 | $150,340 |
| 2017 | $16,981 | $199,787 | $41,564 | $158,223 |
| 2016 | $16,368 | $196,360 | $41,564 | $154,796 |
| 2015 | $8,682 | $170,070 | $41,563 | $128,507 |
| 2014 | $8,682 | $155,605 | $41,564 | $114,041 |
Property History
| Date | Event | Price | List to Sale | Price per Sq Ft | Prior Sale |
|---|---|---|---|---|---|
| 10/01/2025 10/01/25 | For Sale | $2,599,000 | 0.0% | $1,745 / Sq Ft | |
| 04/20/2022 04/20/22 | Off Market | $9,650 | -- | -- | |
| 04/15/2016 04/15/16 | Sold | $3,250,000 | +33578.8% | $2,183 / Sq Ft | View Prior Sale |
| 03/16/2016 03/16/16 | Pending | -- | -- | -- | |
| 03/01/2016 03/01/16 | Rented | -- | -- | -- | |
| 03/01/2016 03/01/16 | Rented | $9,650 | -99.7% | -- | |
| 01/31/2016 01/31/16 | Under Contract | -- | -- | -- | |
| 06/24/2015 06/24/15 | For Sale | $3,250,000 | 0.0% | $2,183 / Sq Ft | |
| 06/07/2014 06/07/14 | For Rent | $9,650 | -- | -- |
Purchase History
| Date | Type | Sale Price | Title Company |
|---|---|---|---|
| Deed | -- | -- | |
| Deed | $3,250,000 | -- | |
| Deed | $2,934,801 | -- |
Mortgage History
| Date | Status | Loan Amount | Loan Type |
|---|---|---|---|
| Previous Owner | $2,437,500 | Purchase Money Mortgage | |
| Previous Owner | $1,873,430 | Purchase Money Mortgage |
Source: Real Estate Board of New York (REBNY)
MLS Number: RLS20052163
APN: 1272-1007
- 27 W 55th St Unit 44
- 27 W 55th St Unit 93
- 40 W 55th St Unit 4D
- 40 W 55th St Unit 5B
- 77 W 55th St Unit 17B
- 77 W 55th St Unit 4C
- 77 W 55th St Unit 16A
- 77 W 55th St Unit 2H
- 77 W 55th St Unit 9F
- 77 W 55th St Unit 9K
- 77 W 55th St Unit 10H
- 24 W 55th St Unit 10E
- 24 W 55th St Unit 11-D
- 24 W 55th St Unit 7 F
- 17 W 54th St Unit 10A
- 58 W 58th St Unit 24B
- 58 W 58th St Unit 19A
- 58 W 58th St Unit 20C
- 58 W 58th St Unit 6EF
- 100 W 57th St Unit 18I
- 65 W 55th St Unit 10-P
- 65 W 55th St Unit 8-F
- 65 W 55th St Unit 8-RK
- 65 W 55th St Unit 10H
- 77 W 55th St Unit 5K
- 15 W 55th St Unit FL7-ID1144
- 15 W 55th St Unit FL8-ID736
- 15 W 55th St Unit FL6-ID1248
- 100 W 57th St Unit 18C
- 100 W 57th St Unit 11-J
- 1 Central Park S
- 40 Central Park S Unit 12-F
- 40 Central Park S Unit 12-E
- 111 W 57th St
- 106 Central Park S Unit 2F
- 9 E 56th St
- 685 5th Ave
- 136 E 55th St Unit FL2-ID1786
- 136 E 55th St Unit FL4-ID1618
- 136 E 55th St Unit FL4-ID1617
