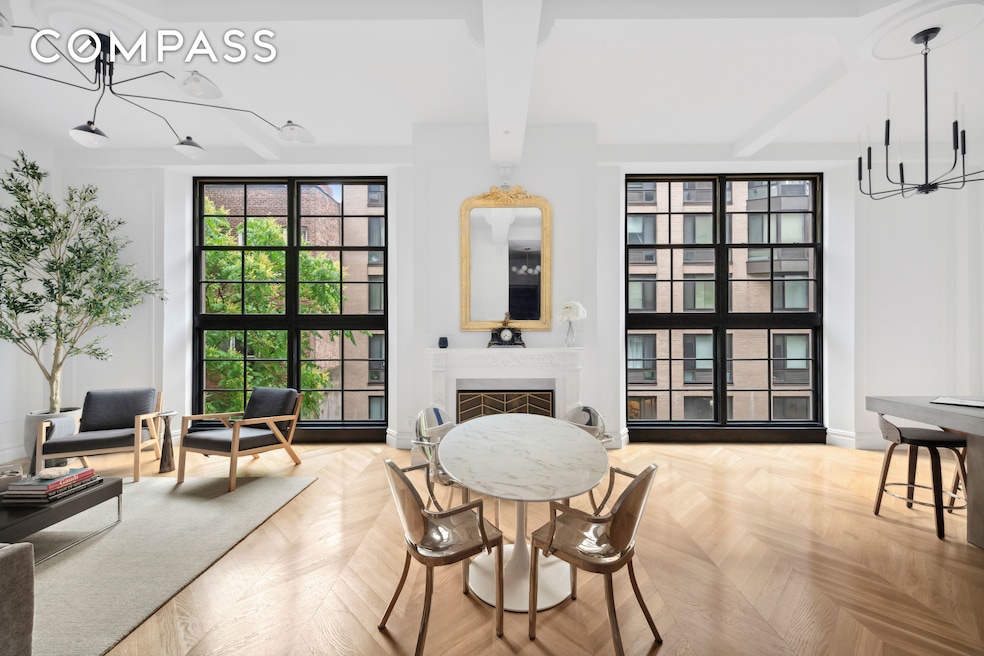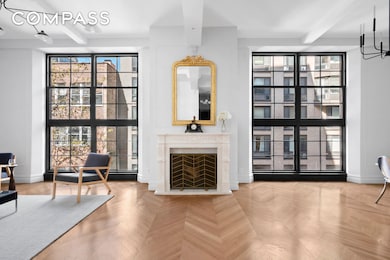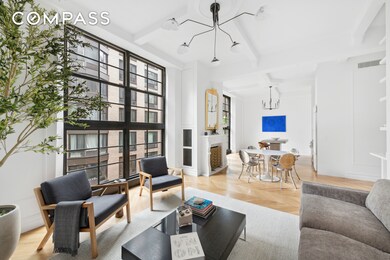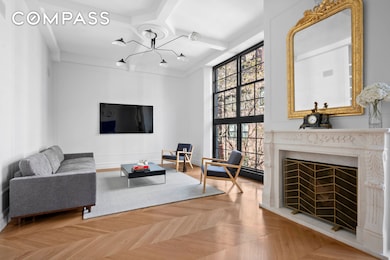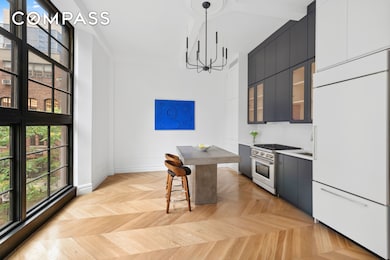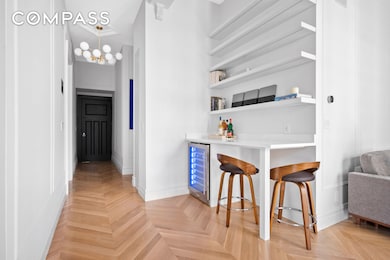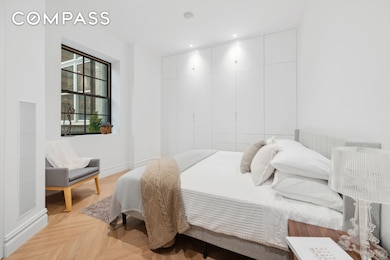33 W 67th St Unit 4M New York, NY 10023
Lincoln Square NeighborhoodEstimated payment $21,915/month
Highlights
- Doorman
- 3-minute walk to 66 Street-Lincoln Center
- Laundry Facilities
- P.S. 452 Rated A
- Rooftop Deck
- 2-minute walk to Richard Tucker Park
About This Home
Stunning, newly renovated and never lived in, this 3BD/3BA residence meticulously combines prewar details with modern enhancements and at an amazingly low monthly maintenance. The oversized living room with Chevron French white oak flooring flows beautifully into a spacious dining room creating a 34 2 long great room. Dramatic new 11 floor-to-ceilings windows frame the space which has 12 ceilings. The rooms also feature an antique 19th century white marble decorative fireplace, originally from NYC s famed Plaza Hotel, topped with a 19th century Louis-Phillipe gold-trimmed mirror. Adjacent is a bar with Zephyr wine fridge, seating for two and LED-lit library shelving for your collections. An impressive open kitchen offers custom cabinetry, Caesarstone countertops, and top of the line appliances: Wolf gas range, SubZero refrigerator, Bosch dishwasher as well as a Toshiba combination microwave/airfryer. The primary suite features a wall of California-style floor-to-ceiling closets and a spacious en-suite Carrarra marble bath with double sinks, separate shower and a claw foot deep soaking tub with a television for your enjoyment. A walk-in laundry room offers a full-size Samsung washer and dryer. In a separate wing are two additional bedrooms, one with an ensuite bath. There is a third full bathroom on the hallway that doubles as a powder room. Each bedroom has a wall of custom-fitted closets. 4M is a Smart Home, all controlled from a centralized wall-mounted iPad in the gallery. This includes a 4-zoned Mitsubishi central air conditioning system, 6-zoned sound system for every room, dimmable Lutron lighting, and kitchen appliances. Throughout the residence are beamed ceilings, Chevron French white oak flooring, and exceptional storage space reaching to ceiling height. Known as the Atelier, 33 West 67th St is a full-service luxury building with a 24-hour elevator operator/doorman, a charming roof deck, and a laundry room. This pre-war cooperative is located on historic West 67 Street, one of the most sought after blocks on the West Side, close to Lincoln Center and Central Park. West 67th Street is known as Artists Row, in recognition of the double height studio duplexes on the block that have over the years housed many artists, writers and musicians.
Property Details
Home Type
- Co-Op
Bedrooms and Bathrooms
- 3 Bedrooms
- 3 Full Bathrooms
Outdoor Features
- Rooftop Deck
Community Details
Overview
- Mid-Rise Condominium
- Lincoln Square Community
Amenities
- Doorman
- Laundry Facilities
Pet Policy
- Pets Allowed
Map
Home Values in the Area
Average Home Value in this Area
Property History
| Date | Event | Price | List to Sale | Price per Sq Ft |
|---|---|---|---|---|
| 11/03/2025 11/03/25 | For Sale | $3,495,000 | 0.0% | -- |
| 11/03/2025 11/03/25 | Off Market | $3,495,000 | -- | -- |
| 10/24/2025 10/24/25 | For Sale | $3,495,000 | 0.0% | -- |
| 10/16/2025 10/16/25 | Off Market | $3,495,000 | -- | -- |
| 10/08/2025 10/08/25 | Price Changed | $3,495,000 | -6.8% | -- |
| 08/25/2025 08/25/25 | For Sale | $3,750,000 | 0.0% | -- |
| 08/25/2025 08/25/25 | Off Market | $3,750,000 | -- | -- |
| 08/11/2025 08/11/25 | For Sale | $3,750,000 | 0.0% | -- |
| 08/11/2025 08/11/25 | Off Market | $3,750,000 | -- | -- |
| 07/28/2025 07/28/25 | For Sale | $3,750,000 | 0.0% | -- |
| 07/28/2025 07/28/25 | Off Market | $3,750,000 | -- | -- |
| 07/14/2025 07/14/25 | For Sale | $3,750,000 | 0.0% | -- |
| 07/14/2025 07/14/25 | Off Market | $3,750,000 | -- | -- |
| 07/07/2025 07/07/25 | For Sale | $3,750,000 | 0.0% | -- |
| 07/07/2025 07/07/25 | Off Market | $3,750,000 | -- | -- |
| 06/18/2025 06/18/25 | Price Changed | $3,750,000 | -6.1% | -- |
| 06/09/2025 06/09/25 | For Sale | $3,995,000 | 0.0% | -- |
| 06/09/2025 06/09/25 | Off Market | $3,995,000 | -- | -- |
| 04/29/2025 04/29/25 | For Sale | $3,995,000 | -- | -- |
Source: NY State MLS
MLS Number: 11487947
- 27 W 67th St Unit 2FE
- 27 W 67th St Unit 8REW
- 33 W 67th St Unit 1FE
- 33 W 67th St Unit FE
- 15 W 67th St Unit 7FE
- 50 W 67th St Unit 6/7E
- 50 W 67th St Unit 4F
- 50 W 67th St Unit 6H
- 39 W 67th St Unit 1503
- 60 W 68th St Unit 1C
- 1 W 67th St Unit 300
- 1 W 67th St Unit 707
- 1 W 67th St Unit 512
- 1 W 67th St Unit 303-304
- 1 W 67th St Unit 608
- 1 W 67th St Unit 506
- 1 W 67th St Unit 313
- 45 W 67th St Unit 8E
- 45 W 67th St Unit 25D
- 45 W 67th St Unit 7G
- 60 W 66th St Unit FL27-ID372
- 50 W 66th St Unit 9 B
- 154 Columbus Ave
- 156 Columbus Ave
- 29-33 W 65th St
- 10 W 65th St Unit FL1-ID1849
- 10 W 65th St Unit FL4-ID1848
- 104 W 70th St Unit PH
- 29 W 64th St
- 65 W 70th St Unit 4N
- 17 W 64th St Unit 4-E
- 140 W 69th St Unit 71C
- 20 W 64th St
- 143 W 69th St Unit 3D
- 20 W 64th St Unit 30A
- 145 W 67th St Unit 25D
- 145 W 67th St Unit 38F
- 145 W 67th St Unit 24E
- 145 W 67th St Unit 36J
- 155 W 68th St Unit 1928
