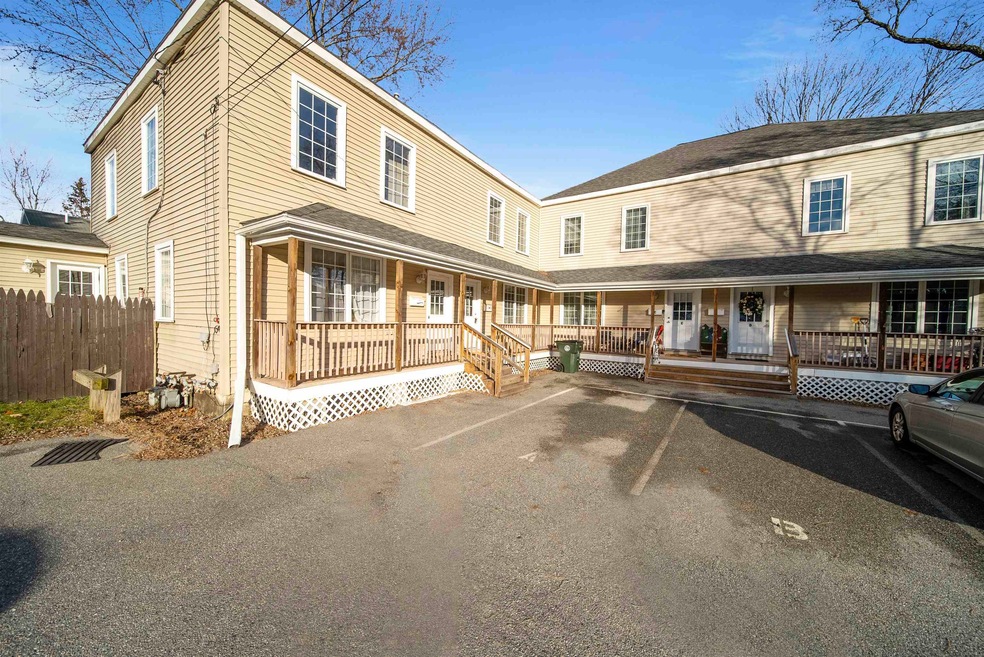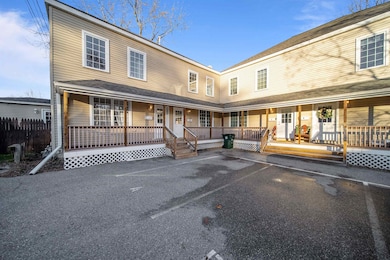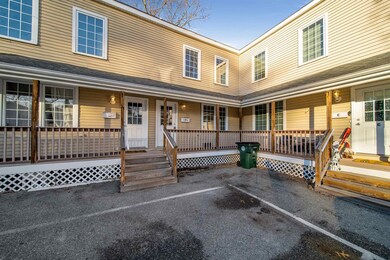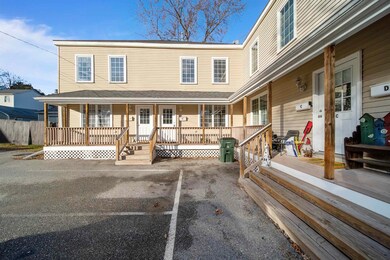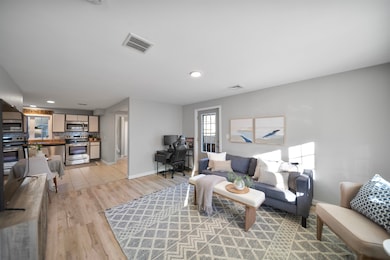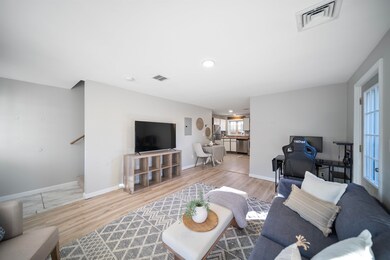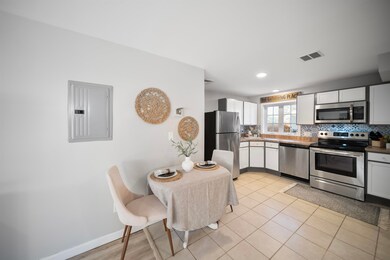
33 W Elmhurst Ave Unit B Manchester, NH 03103
Bakersville NeighborhoodHighlights
- Deck
- Covered patio or porch
- Ceramic Tile Flooring
- Combination Kitchen and Living
- Air Conditioning
- Forced Air Heating System
About This Home
As of February 2024Discover comfort and convenience in this move-in-ready 3 Bed, 2 Bath Condo, less than 2 miles to RT 93 and to downtown Manchester's vibrant scene. Immerse yourself in an open concept living space, boasting newer LVT flooring in the Living area and a contemporary Kitchen with Stainless Steel appliances, tile flooring and 2-pantry closets. 3/4 Bath and Laundry also on main level living area. Ascend to the second floor with lofty 9'-5"+ high ceilings, finding three bedrooms with LVT flooring and spacious closets for your storage needs. An updated full bath features vinyl plank style flooring, newer vanity, and fixtures, offering a touch of luxury. Central Air ensures comfort during warmer months. This well-maintained home is not only pet-friendly but also grants you access to a shared fenced-in yard with one other unit owner. Enjoy the convenience of 2-deeded parking spaces and a modest $175 monthly condo fee. Benefit from public water, public sewer, and natural gas amenities. Explore the nearby attractions or relax in the comfort of your updated condo. ASSUMABLE LOAN AT 3.25% for VA Buyers who qualify. Don't miss out! Your new home awaits!
Last Agent to Sell the Property
Keller Williams Gateway Realty/Salem License #061301 Listed on: 12/07/2023

Townhouse Details
Home Type
- Townhome
Est. Annual Taxes
- $3,376
Year Built
- Built in 2007
HOA Fees
- $175 Monthly HOA Fees
Home Design
- Concrete Foundation
- Wood Frame Construction
- Architectural Shingle Roof
- Vinyl Siding
Interior Spaces
- 2-Story Property
- Blinds
- Combination Kitchen and Living
Kitchen
- Electric Range
- Microwave
- Dishwasher
Flooring
- Carpet
- Ceramic Tile
Bedrooms and Bathrooms
- 3 Bedrooms
Laundry
- Laundry on main level
- Dryer
Unfinished Basement
- Walk-Up Access
- Connecting Stairway
- Crawl Space
Home Security
Parking
- Shared Driveway
- Paved Parking
Outdoor Features
- Deck
- Covered patio or porch
Schools
- Bakersville Elementary School
- Southside Middle School
- Manchester Memorial High Sch
Utilities
- Air Conditioning
- Forced Air Heating System
- Heating System Uses Natural Gas
- 100 Amp Service
- Gas Available
- Water Heater
Listing and Financial Details
- Tax Lot 0006/B
Community Details
Overview
- Association fees include plowing, sewer, water
Security
- Fire and Smoke Detector
Ownership History
Purchase Details
Home Financials for this Owner
Home Financials are based on the most recent Mortgage that was taken out on this home.Purchase Details
Home Financials for this Owner
Home Financials are based on the most recent Mortgage that was taken out on this home.Purchase Details
Home Financials for this Owner
Home Financials are based on the most recent Mortgage that was taken out on this home.Purchase Details
Home Financials for this Owner
Home Financials are based on the most recent Mortgage that was taken out on this home.Purchase Details
Home Financials for this Owner
Home Financials are based on the most recent Mortgage that was taken out on this home.Purchase Details
Home Financials for this Owner
Home Financials are based on the most recent Mortgage that was taken out on this home.Purchase Details
Similar Homes in Manchester, NH
Home Values in the Area
Average Home Value in this Area
Purchase History
| Date | Type | Sale Price | Title Company |
|---|---|---|---|
| Warranty Deed | $300,000 | None Available | |
| Warranty Deed | $245,000 | None Available | |
| Warranty Deed | $175,000 | None Available | |
| Warranty Deed | $122,533 | -- | |
| Warranty Deed | $94,000 | -- | |
| Deed | $64,900 | -- | |
| Foreclosure Deed | $113,700 | -- |
Mortgage History
| Date | Status | Loan Amount | Loan Type |
|---|---|---|---|
| Open | $285,000 | Purchase Money Mortgage | |
| Previous Owner | $250,635 | Purchase Money Mortgage | |
| Previous Owner | $100,000 | New Conventional | |
| Previous Owner | $118,825 | New Conventional | |
| Previous Owner | $15,000 | Unknown | |
| Previous Owner | $62,953 | Purchase Money Mortgage |
Property History
| Date | Event | Price | Change | Sq Ft Price |
|---|---|---|---|---|
| 02/05/2024 02/05/24 | Sold | $300,000 | 0.0% | $287 / Sq Ft |
| 12/29/2023 12/29/23 | Pending | -- | -- | -- |
| 12/17/2023 12/17/23 | For Sale | $299,900 | 0.0% | $287 / Sq Ft |
| 12/11/2023 12/11/23 | Pending | -- | -- | -- |
| 12/07/2023 12/07/23 | For Sale | $299,900 | +22.4% | $287 / Sq Ft |
| 12/23/2021 12/23/21 | Sold | $245,000 | 0.0% | $235 / Sq Ft |
| 11/21/2021 11/21/21 | Pending | -- | -- | -- |
| 11/19/2021 11/19/21 | For Sale | $245,000 | +40.0% | $235 / Sq Ft |
| 07/20/2020 07/20/20 | Sold | $175,000 | +3.9% | $119 / Sq Ft |
| 06/14/2020 06/14/20 | Pending | -- | -- | -- |
| 06/04/2020 06/04/20 | For Sale | $168,500 | +37.6% | $115 / Sq Ft |
| 08/06/2018 08/06/18 | Sold | $122,500 | -2.0% | $117 / Sq Ft |
| 06/02/2018 06/02/18 | Pending | -- | -- | -- |
| 05/24/2018 05/24/18 | For Sale | $125,000 | +2.0% | $120 / Sq Ft |
| 05/17/2018 05/17/18 | Off Market | $122,500 | -- | -- |
| 05/15/2018 05/15/18 | For Sale | $125,000 | 0.0% | $120 / Sq Ft |
| 11/29/2016 11/29/16 | Rented | $1,300 | 0.0% | -- |
| 11/28/2016 11/28/16 | Under Contract | -- | -- | -- |
| 11/11/2016 11/11/16 | For Rent | $1,300 | +18.2% | -- |
| 02/24/2014 02/24/14 | Rented | $1,100 | -8.3% | -- |
| 01/25/2014 01/25/14 | Under Contract | -- | -- | -- |
| 12/23/2013 12/23/13 | For Rent | $1,200 | 0.0% | -- |
| 11/27/2013 11/27/13 | Sold | $94,000 | -4.1% | $90 / Sq Ft |
| 10/21/2013 10/21/13 | Pending | -- | -- | -- |
| 10/11/2013 10/11/13 | For Sale | $98,000 | -- | $94 / Sq Ft |
Tax History Compared to Growth
Tax History
| Year | Tax Paid | Tax Assessment Tax Assessment Total Assessment is a certain percentage of the fair market value that is determined by local assessors to be the total taxable value of land and additions on the property. | Land | Improvement |
|---|---|---|---|---|
| 2024 | $3,505 | $179,000 | $0 | $179,000 |
| 2023 | $3,376 | $179,000 | $0 | $179,000 |
| 2022 | $3,265 | $179,000 | $0 | $179,000 |
| 2021 | $3,106 | $175,700 | $0 | $175,700 |
| 2020 | $3,038 | $123,200 | $0 | $123,200 |
| 2019 | $2,996 | $123,200 | $0 | $123,200 |
| 2018 | $4,286 | $123,200 | $0 | $123,200 |
| 2017 | $4,264 | $123,200 | $0 | $123,200 |
| 2016 | $2,851 | $123,200 | $0 | $123,200 |
| 2015 | $2,827 | $120,600 | $0 | $120,600 |
| 2014 | $2,834 | $120,600 | $0 | $120,600 |
| 2013 | $2,734 | $120,600 | $0 | $120,600 |
Agents Affiliated with this Home
-

Seller's Agent in 2024
Catherine Zerba
Keller Williams Gateway Realty/Salem
(617) 688-6024
1 in this area
143 Total Sales
-

Buyer's Agent in 2024
Stephanie Shively
Keller Williams Realty-Metropolitan
(603) 722-0330
1 in this area
145 Total Sales
-

Seller's Agent in 2021
Parrott Realty Group
Keller Williams Gateway Realty
(603) 557-3725
4 in this area
387 Total Sales
-

Buyer's Agent in 2021
Adam Gannon
Keller Williams Realty Metro-Londonderry
(603) 324-9834
1 in this area
74 Total Sales
-

Seller's Agent in 2020
Mike Goonan
Coldwell Banker Realty Bedford NH
(603) 361-7404
56 Total Sales
-

Seller's Agent in 2018
Jason Bellaud
Coldwell Banker Realty Bedford NH
(603) 540-9855
57 Total Sales
Map
Source: PrimeMLS
MLS Number: 4979703
APN: MNCH-000534-000000-000006B
- 30 Rosedale Ave
- 0 Hillcrest Ave
- 264 Calef Rd
- 53 Randall St
- 37 Branch St
- 167 Wolcott St
- 52 Caron St
- 87 S Willow St
- 110 Dunbar St
- 210 Bourne St
- 33 Krakow Ave
- 157 Cilley Rd
- 67 Schiller St
- 468 Wentworth St Unit B
- 54 Elizabeth Ave
- 636 Second St
- 152 Oakdale Ave
- 105 Riverwalk Way Unit 3D
- 67 Blackstone St
- 80 Dudley St
