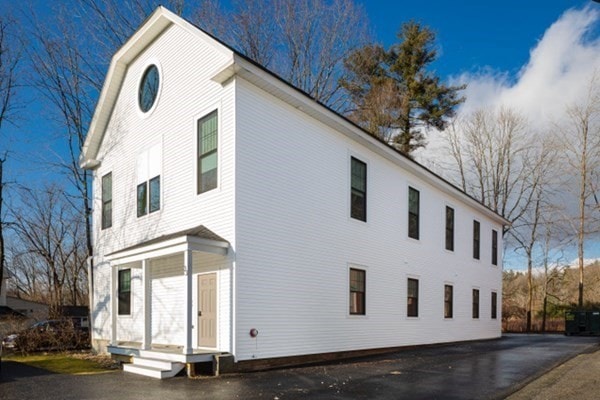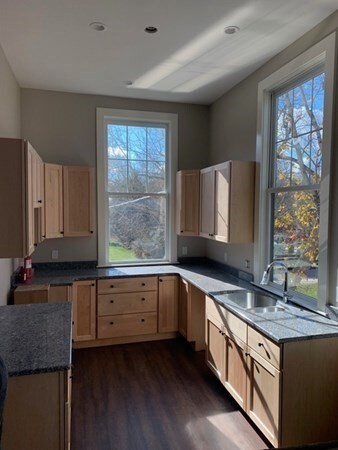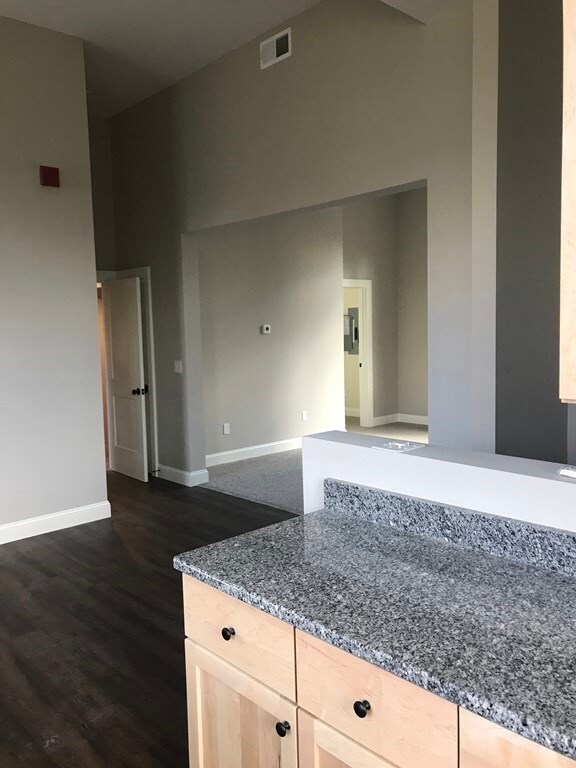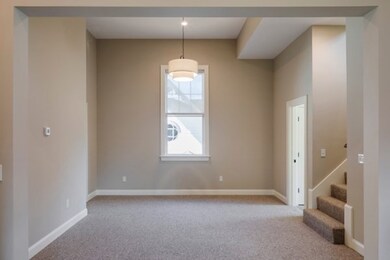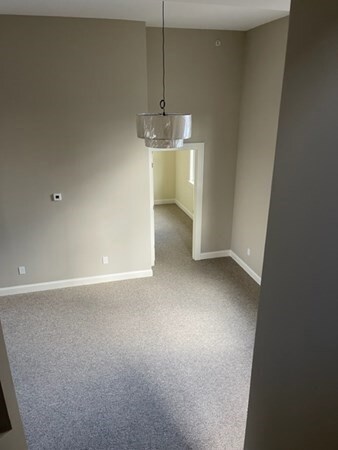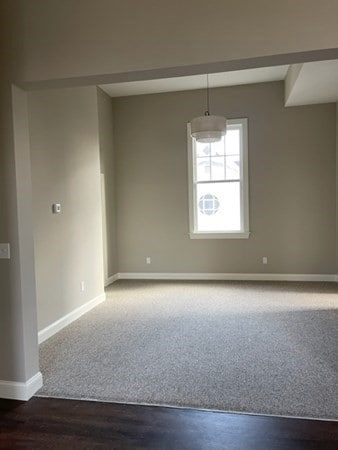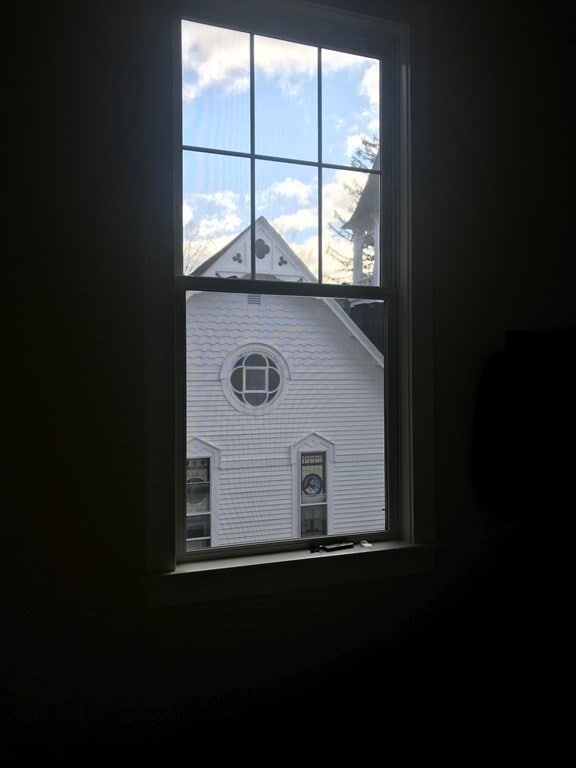33 W Main St Unit C Groton, MA 01450
Highlights
- Golf Course Community
- Open Floorplan
- Loft
- Groton Dunstable Regional High School Rated A
- Main Floor Primary Bedroom
- 2-minute walk to Carol G. Wheeler park
About This Home
Built in 1886 to house the Squannacook Engine Company and meeting place to house civic events, Squannacook Hall is currently being renovated into four apartments. Meticulously renovated to keep the charm of days gone by with all the fine finishes of today. This unit has two generous bedrooms, an open concept living room, dining area as well as a professionally designed fully applianced eat in kitchen. The loft space could be a family room, an office, a guest room or additional space for entertaining. These units have newer systems installed to include central air, central heat, newer plumbing and all newer electrical for your convenience and enjoyment. The parking for each unit will be assigned with guest parking available as well.
Property Details
Home Type
- Multi-Family
Parking
- 2 Car Parking Spaces
Home Design
- Apartment
- Entry on the 2nd floor
Interior Spaces
- 1,225 Sq Ft Home
- Open Floorplan
- Wainscoting
- Recessed Lighting
- Dining Area
- Loft
- Washer and Electric Dryer Hookup
Kitchen
- Range
- Microwave
- Dishwasher
- Stainless Steel Appliances
- Kitchen Island
- Solid Surface Countertops
Flooring
- Wall to Wall Carpet
- Vinyl
Bedrooms and Bathrooms
- 2 Bedrooms
- Primary Bedroom on Main
- Walk-In Closet
- 2 Full Bathrooms
Location
- Property is near schools
Utilities
- No Cooling
- Heating System Uses Natural Gas
Listing and Financial Details
- Security Deposit $2,300
- Property Available on 12/1/25
- Rent includes snow removal, gardener, occupancy only, parking
- 12 Month Lease Term
- Assessor Parcel Number 4303428
Community Details
Overview
- No Home Owners Association
- Near Conservation Area
Recreation
- Golf Course Community
- Park
- Jogging Path
- Bike Trail
Pet Policy
- No Pets Allowed
Map
Source: MLS Property Information Network (MLS PIN)
MLS Number: 73457018
APN: GROT M:101 B:22 L:
- 55 W Main St
- 65 W Main St
- 37 Pepperell Rd
- 59 Squannacook Rd
- 54 Kemp St
- 43 Longley Rd
- 111 Squannacook Rd
- 346 Townsend Rd
- 354 Townsend Rd
- 22 Townsend Rd
- 49 Parker Rd
- 147 Shirley St
- 124 Hazen Rd
- 111 Farmers Row
- 7a Lilac Cir Unit B
- 521 Main St Unit D
- 21 Magnolia Ln
- 49 Magnolia Ln Unit 49
- 44 Nod Rd
- 84 Off Groton School Rd
- 33 W Main St Unit A
- 55 W Main St Unit A
- 20 Park Dr Unit A
- 10 Spaulding Rd Unit A
- 515 Main St Unit A
- 205 Main St Unit 1
- 205 Main St Unit 3
- 11 Fitchburg Rd Unit 1
- 134 Main St Unit 2C
- 11 Lowell Rd Unit 2B
- 72 Patterson Rd Unit 74
- 39 Park St Unit 2B
- 139 W Main St Unit 1
- 9 Pearl St Unit 2
- 51 Washington St Unit 3
- 51 Washington St Unit 1
- 28 West St Unit 4A
- 44 Grove St Unit 1
- 6 Mount Lebanon St Unit 1
- 4 Brook Ave
