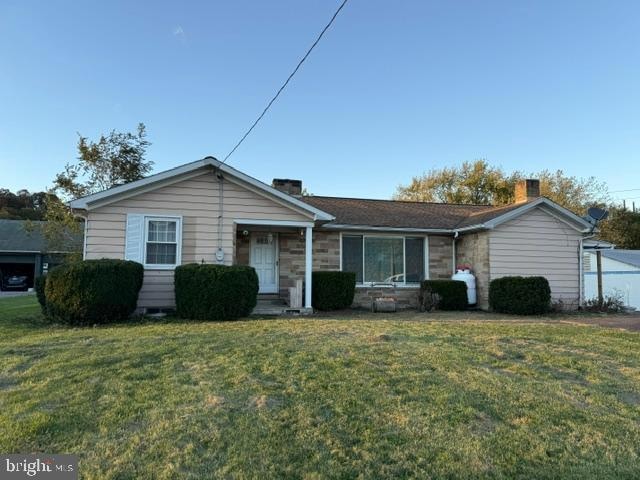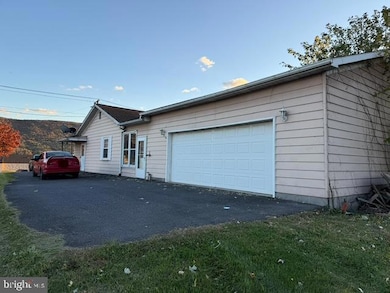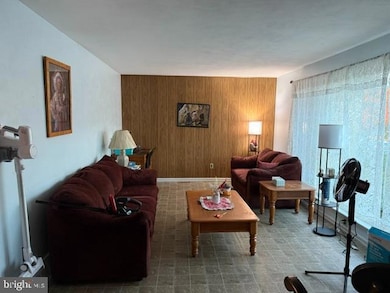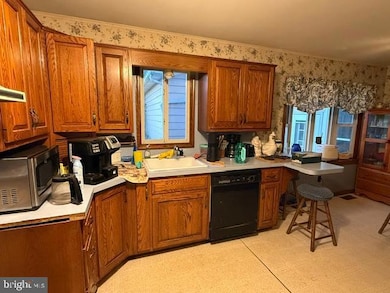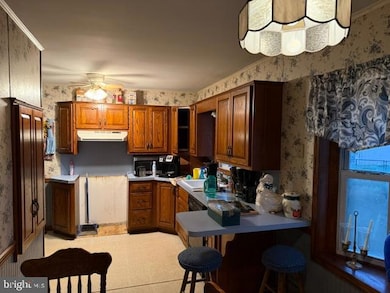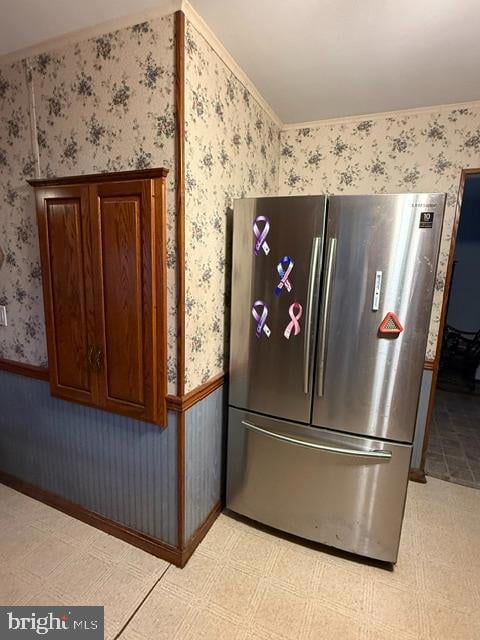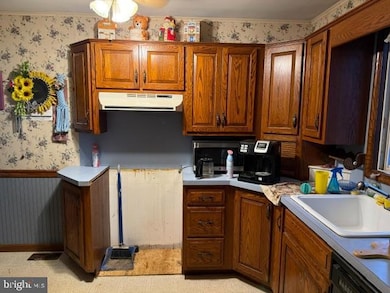33 W Main St Thompsontown, PA 17094
Estimated payment $1,379/month
Highlights
- Rambler Architecture
- No HOA
- Porch
- Mud Room
- Den
- 2 Car Attached Garage
About This Home
Three-bedroom ranch home with a full basement and a 28x24 attached garage. This home has 1,496 above ground finished square feet with a full, unfinished basement that could be finished to add over 1,000 additional square feet of living space. The garage is connected to the home with a breezeway with access to both the back yard and paved driveway. The home is conveniently located just outside of Thompsontown Borough in Delaware Township. The den which is situated between the kitchen and breezeway has a gas fireplace. This property has a lot of potential. Call today to schedule a showing.
Listing Agent
(717) 513-8528 ryan.e.reichenbach@gmail.com Kish Creek Realty License #AB069114 Listed on: 10/21/2025
Home Details
Home Type
- Single Family
Est. Annual Taxes
- $2,311
Year Built
- Built in 1959
Lot Details
- 0.41 Acre Lot
- Level Lot
- Cleared Lot
Parking
- 2 Car Attached Garage
- Side Facing Garage
- Garage Door Opener
- Driveway
Home Design
- Rambler Architecture
- Block Foundation
- Poured Concrete
- Shingle Roof
- Aluminum Siding
- Stone Siding
- Stick Built Home
Interior Spaces
- Property has 1 Level
- Gas Fireplace
- Mud Room
- Living Room
- Combination Kitchen and Dining Room
- Den
- Storm Doors
- Electric Oven or Range
Bedrooms and Bathrooms
- 3 Main Level Bedrooms
- 1 Full Bathroom
Laundry
- Dryer
- Washer
Unfinished Basement
- Basement Fills Entire Space Under The House
- Interior Basement Entry
- Drainage System
Outdoor Features
- Porch
Schools
- East Juniata High School
Utilities
- Forced Air Heating and Cooling System
- Heating System Uses Oil
- 200+ Amp Service
- Electric Water Heater
- Private Sewer
Community Details
- No Home Owners Association
Listing and Financial Details
- Assessor Parcel Number 02.03A.004.000
Map
Home Values in the Area
Average Home Value in this Area
Tax History
| Year | Tax Paid | Tax Assessment Tax Assessment Total Assessment is a certain percentage of the fair market value that is determined by local assessors to be the total taxable value of land and additions on the property. | Land | Improvement |
|---|---|---|---|---|
| 2025 | $2,205 | $19,220 | $2,520 | $16,700 |
| 2024 | $1,959 | $19,220 | $2,520 | $16,700 |
| 2023 | $1,891 | $19,220 | $2,520 | $16,700 |
| 2022 | $1,825 | $19,220 | $2,520 | $16,700 |
| 2021 | $1,783 | $19,220 | $2,520 | $16,700 |
| 2020 | $1,698 | $19,220 | $2,520 | $16,700 |
| 2019 | $1,695 | $19,220 | $2,520 | $16,700 |
| 2018 | $1,683 | $19,220 | $2,520 | $16,700 |
| 2017 | -- | $19,220 | $2,520 | $16,700 |
| 2016 | $1,611 | $19,220 | $2,520 | $16,700 |
| 2015 | -- | $19,220 | $2,520 | $16,700 |
| 2014 | -- | $19,220 | $2,520 | $16,700 |
Property History
| Date | Event | Price | List to Sale | Price per Sq Ft | Prior Sale |
|---|---|---|---|---|---|
| 10/21/2025 10/21/25 | For Sale | $225,000 | +73.1% | $150 / Sq Ft | |
| 07/31/2014 07/31/14 | Sold | $130,000 | 0.0% | $93 / Sq Ft | View Prior Sale |
| 07/31/2014 07/31/14 | Sold | $130,000 | 0.0% | $93 / Sq Ft | View Prior Sale |
| 06/23/2014 06/23/14 | Pending | -- | -- | -- | |
| 06/23/2014 06/23/14 | Pending | -- | -- | -- | |
| 09/04/2013 09/04/13 | For Sale | $130,000 | -18.7% | $93 / Sq Ft | |
| 09/04/2013 09/04/13 | For Sale | $159,900 | -- | $115 / Sq Ft |
Purchase History
| Date | Type | Sale Price | Title Company |
|---|---|---|---|
| Deed | $130,000 | None Available |
Mortgage History
| Date | Status | Loan Amount | Loan Type |
|---|---|---|---|
| Open | $130,000 | VA |
Source: Bright MLS
MLS Number: PAJT2012614
APN: 2-3A-4
- 158 Farm Dr
- 65 Benner's Mobile Ct
- 320 Locust Run Rd
- 64 Metz Rd
- 4118 Buckwheat Rd
- 1070 George Brown Rd
- 40 N Market St
- 35 and 35A N Market St
- 66 Brookview Dr
- 243 Westfall St
- 95 Main St
- 201 S Homestead Rd
- 101 Nace St
- 1330 Buckwheat Rd
- 15784 Route 333
- 514 Orchard Rd
- 1703 Industrial Park Rd
- 101 Old Ferry Rd
- 122 Wesson Ct
- 551 Smith Rd
- 2786 Buckwheat Rd
- 14 N High St Unit B
- 145 School Apt 402 St
- 145 School Apt 409 St
- 145 St
- 145 School Apt 301 St
- 531 Walnut St Unit 537
- 22 N 2nd St Unit A
- 422 Mulberry St
- 408 Keystone Way
- 131 Hunters Church Rd
- 201 Democratic Ln
- 508 N Front St
- 505 N Front St
- 200 Pisgah Rest
- 163 Natures Trail
- 223 N Market St
- 627 S Wayne St
- 507 Electric Ave Unit Upstairs 505
- 1957 Paxtonville Rd
