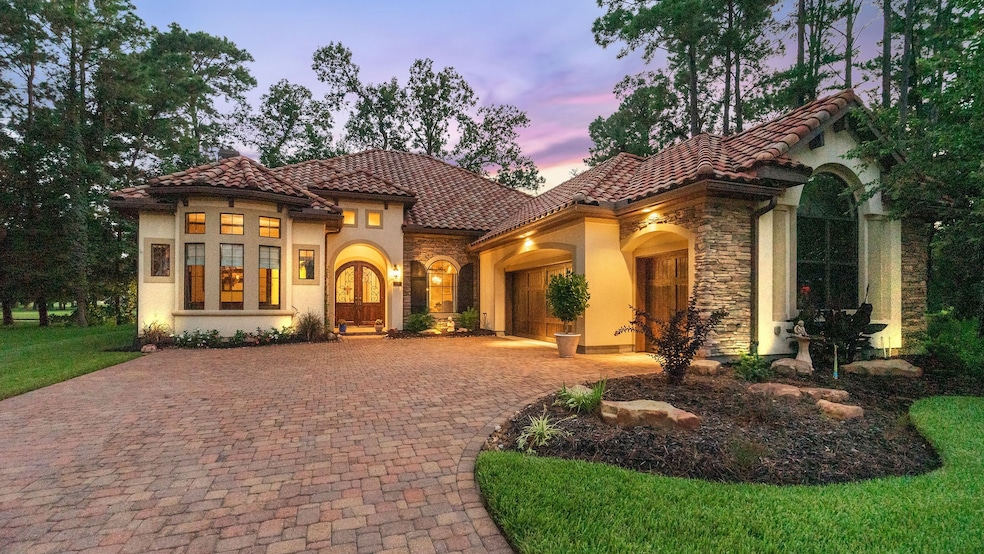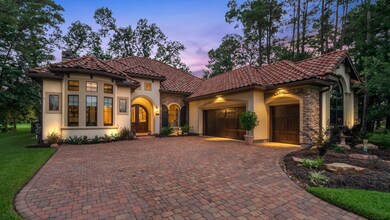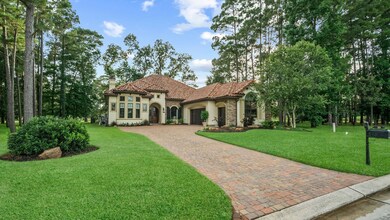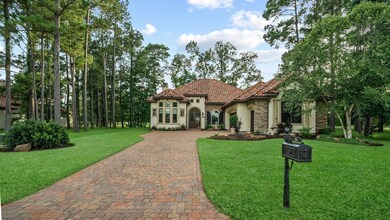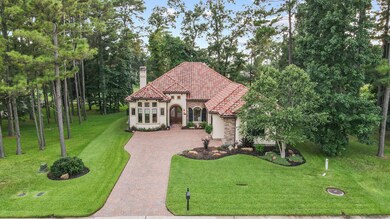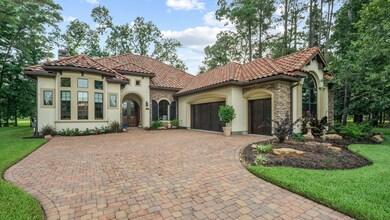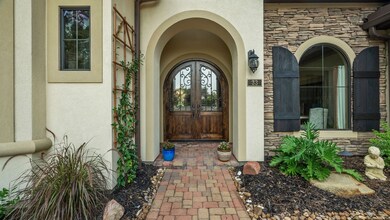
33 W Shadow Creek Villas Loop Spring, TX 77389
Augusta Pines NeighborhoodEstimated Value: $710,000 - $819,000
Highlights
- On Golf Course
- Tennis Courts
- Heated In Ground Pool
- French Elementary School Rated A
- Gated with Attendant
- Deck
About This Home
As of September 2021STUNNING SINGLE STORY ON THE 12TH HOLE OF AUGUSTA PINES GOLF COURSE! Located in the gated community of Shadow Creek. Amazing open layout perfect for entertaining. Neutral paint palette, soaring ceilings, Solatube Skylights located in Master closet, powder and laundry, with crown molding throughout. Large Master, gorgeous wood beams with amazing views! Beautiful Family Room with custom floor to ceiling Austin Stone Fireplace; mantel is custom Texas Ash Wood from a 1874 cabin! Gourmet Kitchen, granite counters, Bosch appliances, double oven and under cabinet lighting. Breakfast nook has weathered copper recessed ceiling. Family room and kitchen have spectacular views of the serene exterior. Spacious secondary bedroom with courtyard! The Backyard oasis has a putting green, custom saltwater pool/spa with breathtaking views of the golf course and Texas sunsets. 2 car garage, golf cart and walk up attic! Complimentary community pool, fitness center and tennis courts!
Last Agent to Sell the Property
Compass RE Texas, LLC - The Woodlands License #0718566 Listed on: 07/22/2021

Home Details
Home Type
- Single Family
Est. Annual Taxes
- $15,817
Year Built
- Built in 2012
Lot Details
- 8,451 Sq Ft Lot
- On Golf Course
- East Facing Home
- Sprinkler System
- Back Yard Fenced and Side Yard
HOA Fees
- $333 Monthly HOA Fees
Parking
- 2 Car Attached Garage
- Golf Cart Garage
Home Design
- Traditional Architecture
- Mediterranean Architecture
- Slab Foundation
- Tile Roof
- Stone Siding
- Stucco
Interior Spaces
- 2,771 Sq Ft Home
- 1-Story Property
- Wired For Sound
- Crown Molding
- High Ceiling
- Ceiling Fan
- Gas Fireplace
- Family Room Off Kitchen
- Living Room
- Breakfast Room
- Dining Room
- Home Office
- Utility Room
- Washer and Gas Dryer Hookup
Kitchen
- Breakfast Bar
- Double Oven
- Gas Cooktop
- Microwave
- Dishwasher
- Kitchen Island
- Granite Countertops
- Disposal
Flooring
- Wood
- Carpet
- Tile
Bedrooms and Bathrooms
- 3 Bedrooms
- Double Vanity
- Hollywood Bathroom
- Separate Shower
Eco-Friendly Details
- Energy-Efficient Insulation
- Energy-Efficient Thermostat
Pool
- Heated In Ground Pool
- Gunite Pool
- Saltwater Pool
- Spa
Outdoor Features
- Tennis Courts
- Deck
- Covered patio or porch
Schools
- French Elementary School
- Hofius Intermediate School
- Klein Oak High School
Utilities
- Central Heating and Cooling System
- Programmable Thermostat
- Tankless Water Heater
Listing and Financial Details
- Exclusions: see exclusions list
Community Details
Overview
- Maison Property Association, Phone Number (281) 378-5930
- Built by Brickland
- Shadow Crk/Augusta Pines Subdivision
Recreation
- Golf Course Community
- Community Pool
Security
- Gated with Attendant
Ownership History
Purchase Details
Home Financials for this Owner
Home Financials are based on the most recent Mortgage that was taken out on this home.Purchase Details
Home Financials for this Owner
Home Financials are based on the most recent Mortgage that was taken out on this home.Purchase Details
Home Financials for this Owner
Home Financials are based on the most recent Mortgage that was taken out on this home.Similar Homes in Spring, TX
Home Values in the Area
Average Home Value in this Area
Purchase History
| Date | Buyer | Sale Price | Title Company |
|---|---|---|---|
| Blomerth Todd A | -- | None Available | |
| Holfus Keith | -- | Alamo Title Company | |
| Brickland Homes Inc | -- | Alamo Title Company 26 | |
| Flair Builders Llc | -- | Alamo Title Company 26 |
Mortgage History
| Date | Status | Borrower | Loan Amount |
|---|---|---|---|
| Open | Blomerth Todd A | $548,000 | |
| Previous Owner | Holfus Keith | $390,000 | |
| Previous Owner | Brickland Homes Inc | $418,400 |
Property History
| Date | Event | Price | Change | Sq Ft Price |
|---|---|---|---|---|
| 09/15/2021 09/15/21 | Sold | -- | -- | -- |
| 08/16/2021 08/16/21 | Pending | -- | -- | -- |
| 07/22/2021 07/22/21 | For Sale | $695,000 | -- | $251 / Sq Ft |
Tax History Compared to Growth
Tax History
| Year | Tax Paid | Tax Assessment Tax Assessment Total Assessment is a certain percentage of the fair market value that is determined by local assessors to be the total taxable value of land and additions on the property. | Land | Improvement |
|---|---|---|---|---|
| 2023 | $6,443 | $804,578 | $113,561 | $691,017 |
| 2022 | $12,312 | $691,580 | $105,991 | $585,589 |
| 2021 | $12,252 | $427,786 | $100,944 | $326,842 |
| 2020 | $16,122 | $541,249 | $100,944 | $440,305 |
| 2019 | $16,150 | $523,477 | $77,398 | $446,079 |
| 2018 | $6,661 | $490,780 | $77,398 | $413,382 |
| 2017 | $17,596 | $561,652 | $77,398 | $484,254 |
| 2016 | $17,596 | $561,652 | $77,398 | $484,254 |
| 2015 | $16,596 | $561,652 | $77,398 | $484,254 |
| 2014 | $16,596 | $561,652 | $77,398 | $484,254 |
Agents Affiliated with this Home
-
Holly Flaskamp
H
Seller's Agent in 2021
Holly Flaskamp
Compass RE Texas, LLC - The Woodlands
(832) 928-1035
1 in this area
37 Total Sales
-
Carolyn Swan

Buyer's Agent in 2021
Carolyn Swan
Compass RE Texas, LLC - The Woodlands
(832) 498-7889
1 in this area
49 Total Sales
Map
Source: Houston Association of REALTORS®
MLS Number: 42285913
APN: 1293540010017
- 17 Shadow Creek Villas Loop
- 25031 Karacabey Ct
- 13 Pleasant Shadows Dr
- 24807 Pacific Dunes Ln
- 7407 Sawgrass Terrace Ln
- 7315 Julie Pond Ln
- 25034 Jennifer Heights Ct
- 24914 Palmer Cove Dr
- 7507 Faldo Dr
- 38 Post Shadow Estate Dr
- 7511 Raes Creek Dr
- 7515 Langley Rd
- 6806 E Warwick Lake Ln
- 7614 Faldo Dr
- 24834 Lake Kent Ln
- 6627 Butler Oaks Ct
- 6603 Augusta Pines Pkwy E
- 6623 Butler Oaks Ct
- 24710 Lake Kent Ln
- 7626 Langley Rd
- 33 W Shadow Creek Villas Loop
- 31 W Shadow Creek Villas Loop
- 29 W Shadow Creek Villas Loop
- 38 W Shadow Creek Villas Loop
- 28 W Shadow Creek Villas Loop
- 27 W Shadow Creek Villas Loop
- 34 W Shadow Creek Villas Loop
- 32 W Shadow Creek Villas Loop
- 25 W Shadow Creek Villas Loop
- 30 W Shadow Creek Villas Loop
- 41 W Shadow Creek Villas Loop
- 10 Shadow Creek Villas Loop
- 23 W Shadow Creek Villas Loop
- 4 E Shadow Creek Villas Loop
- 21 W Shadow Creek
- 21 W Shadow Creek Villas Loop
- 6 E Shadow Creek Villas Loop
- 9 S Shadow Creek Villas Loop
- 19 W Shadow Creek Villas Loop
- 6 S Shadow Creek Villas Loop
