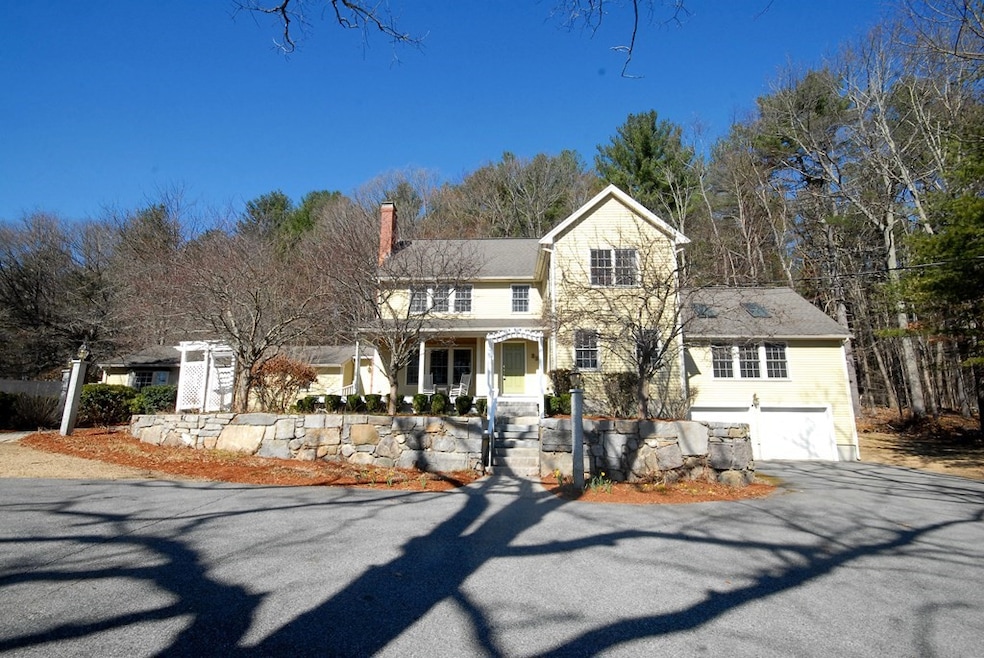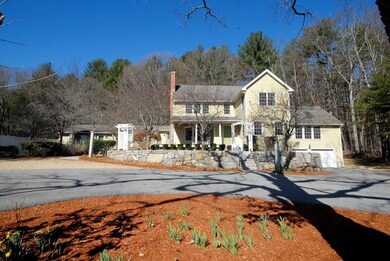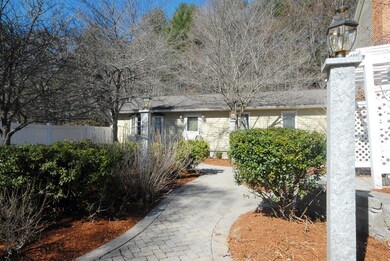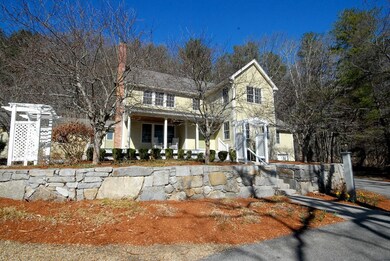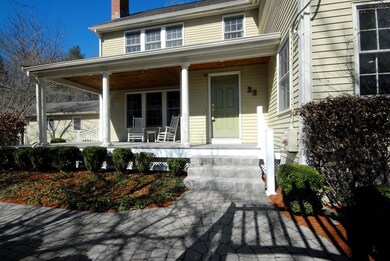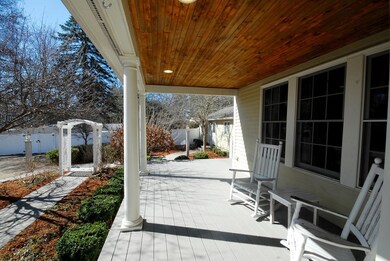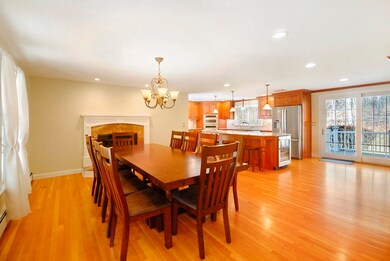
Highlights
- Golf Course Community
- Medical Services
- Colonial Architecture
- Acton-Boxborough Regional High School Rated A+
- Cabana
- Landscaped Professionally
About This Home
As of October 2023This fabulous home has it all. Large 27x23 cathedral ceiling family room, large eat in Cherry kitchen with granite & SS appliances, cook top, wall oven, microwave & trash compactor and wine fridge. Three bedrooms plus an option for an at home office. The lower level has 2 rooms a workshop and full bath. If that's not enough to offer there is a spacious 3 room attached in-law. A wonderful in ground pool with a cabana for summer fun. All this on a private .97 acre lot. Located conveniently near Rte 2A and 2. Don't miss out!
Last Buyer's Agent
Lisa Forristall
Berkshire Hathaway HomeServices Commonwealth Real Estate

Home Details
Home Type
- Single Family
Est. Annual Taxes
- $19,358
Year Built
- Built in 1968 | Remodeled
Lot Details
- 0.97 Acre Lot
- Landscaped Professionally
- Sprinkler System
Parking
- 2 Car Attached Garage
- Tuck Under Parking
- Driveway
- Open Parking
- Off-Street Parking
Home Design
- Colonial Architecture
- Frame Construction
- Shingle Roof
- Concrete Perimeter Foundation
Interior Spaces
- 4,022 Sq Ft Home
- Central Vacuum
- Cathedral Ceiling
- Skylights
- Recessed Lighting
- Light Fixtures
- Insulated Windows
- Sliding Doors
- Insulated Doors
- Family Room with Fireplace
- Dining Room with Fireplace
- 3 Fireplaces
- Home Office
- Play Room
Kitchen
- Oven
- Built-In Range
- Microwave
- Plumbed For Ice Maker
- Dishwasher
- Wine Refrigerator
- Wine Cooler
- Stainless Steel Appliances
- ENERGY STAR Range
- Kitchen Island
- Solid Surface Countertops
- Trash Compactor
Flooring
- Wood
- Wall to Wall Carpet
- Tile
Bedrooms and Bathrooms
- 4 Bedrooms
- Primary bedroom located on second floor
- Walk-In Closet
- Bathtub with Shower
Laundry
- Laundry on main level
- Laundry in Bathroom
- Dryer
- Washer
Finished Basement
- Basement Fills Entire Space Under The House
- Interior and Exterior Basement Entry
- Garage Access
Pool
- Cabana
- In Ground Pool
Outdoor Features
- Deck
- Patio
- Rain Gutters
- Porch
Additional Homes
- Accessory Dwelling Unit (ADU)
Location
- Property is near public transit
- Property is near schools
Schools
- Choice Elementary School
- Grey Middle School
- Abrhs High School
Utilities
- Cooling System Mounted In Outer Wall Opening
- Central Air
- 2 Cooling Zones
- 4 Heating Zones
- Heating System Uses Natural Gas
- Pellet Stove burns compressed wood to generate heat
- Baseboard Heating
- Electric Baseboard Heater
- 200+ Amp Service
- Private Water Source
- Private Sewer
Listing and Financial Details
- Assessor Parcel Number 311971
Community Details
Overview
- No Home Owners Association
Amenities
- Medical Services
- Shops
- Coin Laundry
Recreation
- Golf Course Community
- Community Pool
- Jogging Path
- Bike Trail
Ownership History
Purchase Details
Similar Homes in the area
Home Values in the Area
Average Home Value in this Area
Purchase History
| Date | Type | Sale Price | Title Company |
|---|---|---|---|
| Deed | -- | -- |
Mortgage History
| Date | Status | Loan Amount | Loan Type |
|---|---|---|---|
| Open | $240,000 | Stand Alone Refi Refinance Of Original Loan | |
| Closed | $225,000 | Purchase Money Mortgage | |
| Open | $395,000 | Stand Alone Refi Refinance Of Original Loan | |
| Closed | $100,000 | Closed End Mortgage | |
| Closed | $272,500 | New Conventional | |
| Closed | $225,000 | Unknown | |
| Previous Owner | $140,000 | No Value Available | |
| Previous Owner | $210,000 | No Value Available | |
| Previous Owner | $230,000 | No Value Available | |
| Previous Owner | $223,000 | No Value Available | |
| Previous Owner | $224,000 | No Value Available | |
| Previous Owner | $50,000 | No Value Available | |
| Previous Owner | $153,000 | No Value Available | |
| Previous Owner | $164,000 | No Value Available | |
| Previous Owner | $11,500 | No Value Available |
Property History
| Date | Event | Price | Change | Sq Ft Price |
|---|---|---|---|---|
| 10/20/2023 10/20/23 | Sold | $1,130,000 | +0.4% | $281 / Sq Ft |
| 07/07/2023 07/07/23 | Pending | -- | -- | -- |
| 05/15/2023 05/15/23 | Price Changed | $1,125,000 | -8.2% | $280 / Sq Ft |
| 04/12/2023 04/12/23 | For Sale | $1,225,000 | +58.6% | $305 / Sq Ft |
| 12/06/2016 12/06/16 | Sold | $772,500 | -3.4% | $193 / Sq Ft |
| 11/01/2016 11/01/16 | Pending | -- | -- | -- |
| 09/29/2016 09/29/16 | For Sale | $799,900 | -- | $200 / Sq Ft |
Tax History Compared to Growth
Tax History
| Year | Tax Paid | Tax Assessment Tax Assessment Total Assessment is a certain percentage of the fair market value that is determined by local assessors to be the total taxable value of land and additions on the property. | Land | Improvement |
|---|---|---|---|---|
| 2025 | $17,514 | $1,021,200 | $288,000 | $733,200 |
| 2024 | $19,726 | $1,183,300 | $288,000 | $895,300 |
| 2023 | $19,358 | $1,102,400 | $262,200 | $840,200 |
| 2022 | $18,273 | $939,500 | $227,900 | $711,600 |
| 2021 | $18,082 | $893,800 | $211,000 | $682,800 |
| 2020 | $17,016 | $884,400 | $211,000 | $673,400 |
| 2019 | $16,478 | $850,700 | $211,000 | $639,700 |
| 2018 | $16,107 | $831,100 | $211,000 | $620,100 |
| 2017 | $15,654 | $821,300 | $211,000 | $610,300 |
| 2016 | $14,713 | $765,100 | $211,000 | $554,100 |
| 2015 | $14,394 | $755,600 | $211,000 | $544,600 |
| 2014 | $13,685 | $703,600 | $211,000 | $492,600 |
Agents Affiliated with this Home
-

Seller's Agent in 2023
Gail Walton
Coldwell Banker Realty - Concord
(978) 369-9768
2 in this area
14 Total Sales
-
L
Buyer's Agent in 2023
Lisa Forristall
Berkshire Hathaway HomeServices Commonwealth Real Estate
-

Seller's Agent in 2016
David O Neil
Century 21 North East Homes
(617) 803-1359
22 Total Sales
Map
Source: MLS Property Information Network (MLS PIN)
MLS Number: 73097882
APN: ACTO-000004G-000180
- 1 Bayberry Rd
- 2 Great Rd
- 8 Horseshoe Dr
- 31 Alcott St
- 10 Ellsworth Village Rd Unit 10
- 15 Thoreau Rd
- 187 Great Rd Unit B2
- 43 Stoneymeade Way
- 59 Laws Brook Rd
- 134 Pope Rd
- 3 Bellantoni Dr
- 306 Laws Brook Rd
- 142 Pope Rd
- 26 Old Village Rd
- 209 Great Rd Unit C1
- 65 Summit St
- 151 Pope Rd
- 23 Wright Farm Unit 23
- 17A Laws Brook Rd Unit A
- 79-81 Assabet Ave
