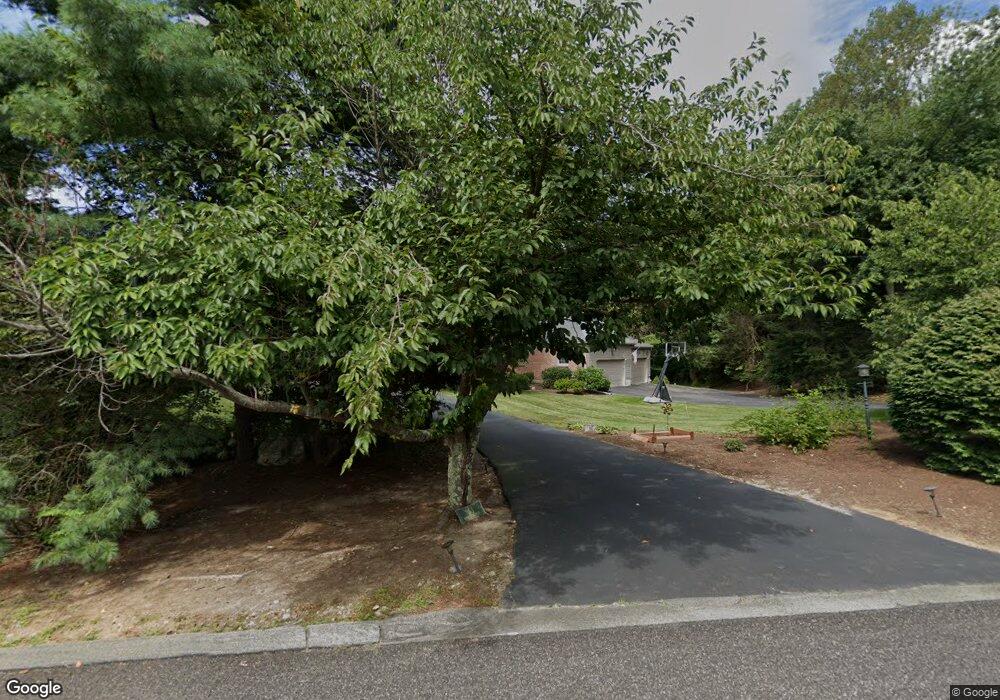33 Whichita Rd Medfield, MA 02052
Estimated Value: $1,336,000 - $1,420,000
5
Beds
4
Baths
4,587
Sq Ft
$300/Sq Ft
Est. Value
About This Home
This home is located at 33 Whichita Rd, Medfield, MA 02052 and is currently estimated at $1,375,243, approximately $299 per square foot. 33 Whichita Rd is a home located in Norfolk County with nearby schools including Ralph Wheelock School, Memorial School, and Dale Street School.
Ownership History
Date
Name
Owned For
Owner Type
Purchase Details
Closed on
Apr 15, 2014
Sold by
Chadwick James T and Chadwick Colleen B
Bought by
Colleen B Chadwick Ret and Chadwick
Current Estimated Value
Purchase Details
Closed on
Jun 26, 2008
Sold by
Werneken Nancy J
Bought by
Chadwick James T and Chadwick Colleen B
Purchase Details
Closed on
Jul 27, 1995
Sold by
Charlson Ben and Charlson Edith A
Bought by
Werneken William A and Werneken Nancy J
Purchase Details
Closed on
Oct 1, 1991
Sold by
Crowell E Richard and Crowell Judy
Bought by
Charlson Ben and Charlson Edith A
Create a Home Valuation Report for This Property
The Home Valuation Report is an in-depth analysis detailing your home's value as well as a comparison with similar homes in the area
Home Values in the Area
Average Home Value in this Area
Purchase History
| Date | Buyer | Sale Price | Title Company |
|---|---|---|---|
| Colleen B Chadwick Ret | -- | -- | |
| Colleen B Chadwick Ret | -- | -- | |
| Chadwick James T | $818,000 | -- | |
| Chadwick James T | $818,000 | -- | |
| Werneken William A | $385,000 | -- | |
| Werneken William A | $385,000 | -- | |
| Charlson Ben | $435,000 | -- |
Source: Public Records
Mortgage History
| Date | Status | Borrower | Loan Amount |
|---|---|---|---|
| Previous Owner | Charlson Ben | $180,000 | |
| Previous Owner | Charlson Ben | $112,500 |
Source: Public Records
Tax History Compared to Growth
Tax History
| Year | Tax Paid | Tax Assessment Tax Assessment Total Assessment is a certain percentage of the fair market value that is determined by local assessors to be the total taxable value of land and additions on the property. | Land | Improvement |
|---|---|---|---|---|
| 2025 | $16,937 | $1,227,300 | $464,300 | $763,000 |
| 2024 | $16,466 | $1,124,700 | $424,300 | $700,400 |
| 2023 | $16,131 | $1,045,400 | $404,300 | $641,100 |
| 2022 | $15,464 | $887,700 | $384,300 | $503,400 |
| 2021 | $15,297 | $861,300 | $382,300 | $479,000 |
| 2020 | $15,066 | $845,000 | $380,300 | $464,700 |
| 2019 | $14,846 | $830,800 | $364,300 | $466,500 |
| 2018 | $13,118 | $770,300 | $339,500 | $430,800 |
| 2017 | $12,407 | $734,600 | $312,200 | $422,400 |
| 2016 | $12,271 | $732,600 | $310,200 | $422,400 |
| 2015 | $11,741 | $732,000 | $310,100 | $421,900 |
| 2014 | $10,994 | $682,000 | $260,100 | $421,900 |
Source: Public Records
Map
Nearby Homes
- 27 Whichita Rd
- 23 Algonquin Rd
- 3 Massachusetts Ave
- 2 Gerald Ave
- 29 Wildwood Rd Unit 29
- 28 Forest Rd
- 25 Bayberry Cir Unit 25
- 136 Spring St
- 10 Stop River Rd
- 13 Stop River Rd
- 63 Thomas Mann Cir Unit 36
- 57 Thomas Mann Cir Unit 57
- 16 Stop River Rd
- 53 Thomas Mann Cir Unit 31
- 51 Thomas Mann Unit 30
- The Georgetown L Plan at Lakeland Hills
- The Georgetown Grand L Plan at Lakeland Hills
- The Georgetown R Plan at Lakeland Hills
- The Georgetown Grand R Plan at Lakeland Hills
- 42 Thomas Mann Unit 39
