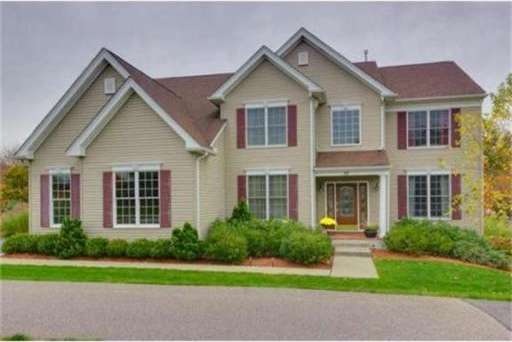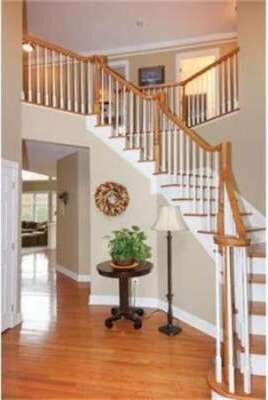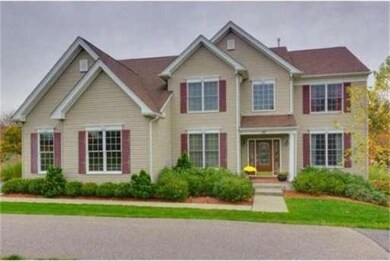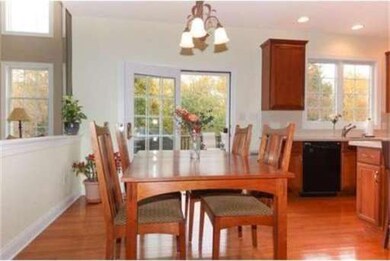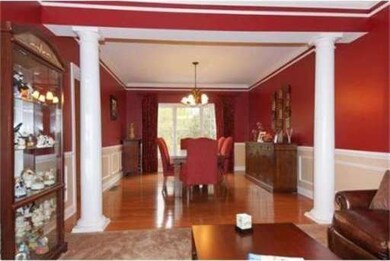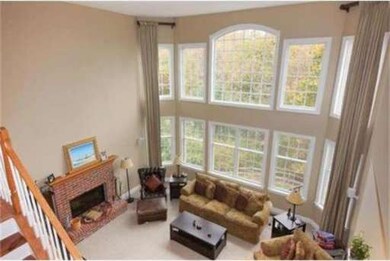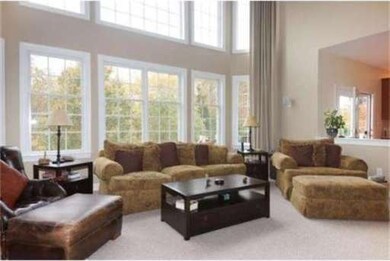
33 Whitehall Way Bellingham, MA 02019
About This Home
As of June 2021Pristine Colonial with open floor plan and grand two story foyer. Great room with soaring ceiling with wall of windows and second staircase to second level. Cherry kitchen with large island, stainless steel appliances and hardwood floors. Spacious master bedroom suite with sitting area, large walk in closet, master bath w/soaking tub. First floor office. Decorative columns in the formal dining & living rms, crown moldings and wainscoting. Walk out basement with slider leading to custom covered patio and walkway. Town water, sewer and gas. Close to Rte 495 and commuter rail.
Last Agent to Sell the Property
Coldwell Banker Realty - Northborough Listed on: 02/26/2014

Last Buyer's Agent
Jimmy Coffin
eXp Realty

Home Details
Home Type
Single Family
Est. Annual Taxes
$10,594
Year Built
2005
Lot Details
0
Listing Details
- Lot Description: Wooded
- Special Features: None
- Property Sub Type: Detached
- Year Built: 2005
Interior Features
- Has Basement: Yes
- Fireplaces: 1
- Primary Bathroom: Yes
- Number of Rooms: 9
- Flooring: Wood, Tile, Wall to Wall Carpet
- Insulation: Full
- Basement: Full, Walk Out
- Bedroom 2: Second Floor
- Bedroom 3: Second Floor
- Bedroom 4: Second Floor
- Bathroom #1: First Floor
- Bathroom #2: Second Floor
- Bathroom #3: Second Floor
- Kitchen: First Floor
- Laundry Room: First Floor
- Living Room: First Floor
- Master Bedroom: Second Floor
- Master Bedroom Description: Bathroom - Full, Closet - Walk-in, Flooring - Hardwood, Double Vanity
- Dining Room: First Floor
- Family Room: First Floor
Exterior Features
- Construction: Frame
- Exterior: Vinyl
- Exterior Features: Deck, Patio, Covered Patio/Deck
- Foundation: Poured Concrete
Garage/Parking
- Garage Parking: Attached, Garage Door Opener
- Garage Spaces: 3
- Parking: Off-Street
- Parking Spaces: 4
Utilities
- Cooling Zones: 2
- Heat Zones: 2
- Utility Connections: for Gas Range
Condo/Co-op/Association
- HOA: Yes
Ownership History
Purchase Details
Purchase Details
Home Financials for this Owner
Home Financials are based on the most recent Mortgage that was taken out on this home.Similar Homes in the area
Home Values in the Area
Average Home Value in this Area
Purchase History
| Date | Type | Sale Price | Title Company |
|---|---|---|---|
| Quit Claim Deed | -- | None Available | |
| Deed | $613,071 | -- |
Mortgage History
| Date | Status | Loan Amount | Loan Type |
|---|---|---|---|
| Previous Owner | $432,000 | Purchase Money Mortgage | |
| Previous Owner | $65,200 | Credit Line Revolving | |
| Previous Owner | $420,000 | New Conventional | |
| Previous Owner | $381,500 | No Value Available | |
| Previous Owner | $408,000 | No Value Available | |
| Previous Owner | $440,000 | Purchase Money Mortgage | |
| Previous Owner | $128,000 | No Value Available |
Property History
| Date | Event | Price | Change | Sq Ft Price |
|---|---|---|---|---|
| 06/21/2021 06/21/21 | Sold | $782,000 | +11.9% | $161 / Sq Ft |
| 04/19/2021 04/19/21 | Pending | -- | -- | -- |
| 04/15/2021 04/15/21 | For Sale | $699,000 | +33.1% | $144 / Sq Ft |
| 06/27/2014 06/27/14 | Sold | $525,000 | 0.0% | $149 / Sq Ft |
| 06/11/2014 06/11/14 | Pending | -- | -- | -- |
| 04/16/2014 04/16/14 | Off Market | $525,000 | -- | -- |
| 02/26/2014 02/26/14 | For Sale | $539,900 | -- | $154 / Sq Ft |
Tax History Compared to Growth
Tax History
| Year | Tax Paid | Tax Assessment Tax Assessment Total Assessment is a certain percentage of the fair market value that is determined by local assessors to be the total taxable value of land and additions on the property. | Land | Improvement |
|---|---|---|---|---|
| 2025 | $10,594 | $843,500 | $183,800 | $659,700 |
| 2024 | $10,087 | $784,400 | $167,800 | $616,600 |
| 2023 | $9,716 | $744,500 | $159,800 | $584,700 |
| 2022 | $9,743 | $692,000 | $139,300 | $552,700 |
| 2021 | $8,946 | $620,800 | $139,300 | $481,500 |
| 2020 | $8,815 | $619,900 | $137,100 | $482,800 |
| 2019 | $8,616 | $606,300 | $137,100 | $469,200 |
| 2018 | $8,361 | $580,200 | $149,100 | $431,100 |
| 2017 | $8,098 | $564,700 | $149,100 | $415,600 |
| 2016 | $7,827 | $547,700 | $157,700 | $390,000 |
| 2015 | $7,805 | $547,700 | $157,700 | $390,000 |
| 2014 | $7,824 | $533,700 | $153,400 | $380,300 |
Agents Affiliated with this Home
-
R
Seller's Agent in 2021
Robin Spangenberg
Redfin Corp.
-
Craig Morrison

Buyer's Agent in 2021
Craig Morrison
Realty Executives
(508) 259-5804
3 in this area
148 Total Sales
-
Mary Didomenico
M
Seller's Agent in 2014
Mary Didomenico
Coldwell Banker Realty - Northborough
(508) 395-0463
22 Total Sales
-
J
Buyer's Agent in 2014
Jimmy Coffin
eXp Realty
Map
Source: MLS Property Information Network (MLS PIN)
MLS Number: 71637347
APN: BELL-000075-000016-000019
