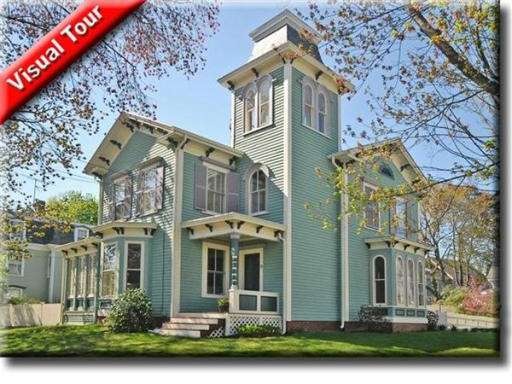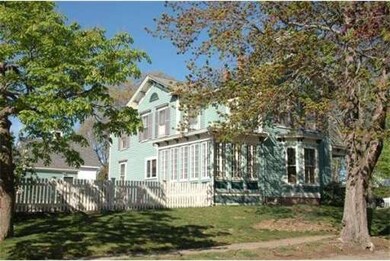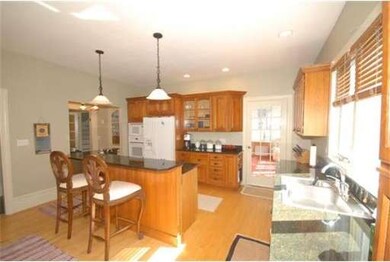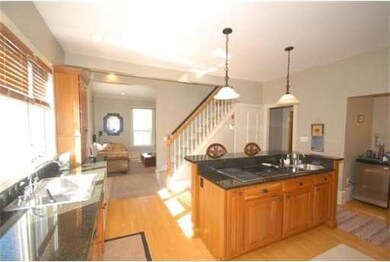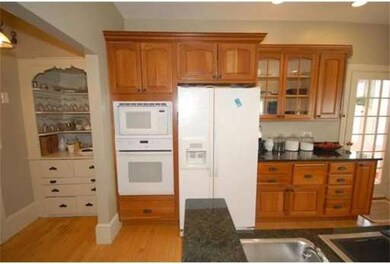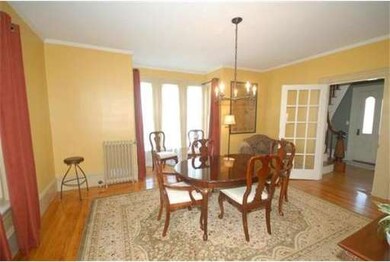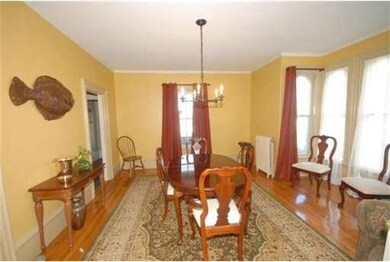
33 Whittier St Amesbury, MA 01913
About This Home
As of August 2013Move right in to this Italianate Victorian with many period features in Amesbury's desirable Highlands neighborhood. This four+ bedroom home has maple floors, 9 ft. ceilings, front & back staircases, and an eat-in cherry kitchen with granite countertops. Cheery sunroom overlooking a fenced-in yard with patio, wonderful landscaping and a 2 car garage.
Last Buyer's Agent
Margaret Delisle
Heritage Realty Associates License #452000106
Home Details
Home Type
Single Family
Est. Annual Taxes
$10,479
Year Built
1860
Lot Details
0
Listing Details
- Lot Description: Corner, Level
- Special Features: None
- Property Sub Type: Detached
- Year Built: 1860
Interior Features
- Has Basement: Yes
- Number of Rooms: 9
- Amenities: Public Transportation, Shopping, Park
- Energy: Storm Windows, Storm Doors
- Flooring: Wood, Tile, Wall to Wall Carpet
- Insulation: Full
- Interior Amenities: Cable Available, French Doors
- Basement: Full
- Bedroom 2: Second Floor, 17X13
- Bedroom 3: Second Floor, 15X11
- Bedroom 4: First Floor, 13X11
- Bathroom #1: Second Floor
- Bathroom #2: First Floor
- Kitchen: First Floor, 14X12
- Laundry Room: Second Floor
- Living Room: First Floor, 17X14
- Master Bedroom: Second Floor, 17X13
- Master Bedroom Description: Ceiling Fans, Hard Wood Floor
- Dining Room: First Floor, 17X13
Exterior Features
- Frontage: 100
- Construction: Frame
- Exterior: Clapboard
- Exterior Features: Porch, Patio, Gutters, Screens, Fenced Yard
- Foundation: Fieldstone
Garage/Parking
- Garage Parking: Detached
- Garage Spaces: 2
- Parking: Off-Street
- Parking Spaces: 3
Utilities
- Hot Water: Oil
Ownership History
Purchase Details
Home Financials for this Owner
Home Financials are based on the most recent Mortgage that was taken out on this home.Purchase Details
Home Financials for this Owner
Home Financials are based on the most recent Mortgage that was taken out on this home.Purchase Details
Home Financials for this Owner
Home Financials are based on the most recent Mortgage that was taken out on this home.Purchase Details
Purchase Details
Purchase Details
Purchase Details
Similar Homes in Amesbury, MA
Home Values in the Area
Average Home Value in this Area
Purchase History
| Date | Type | Sale Price | Title Company |
|---|---|---|---|
| Not Resolvable | $475,000 | -- | |
| Not Resolvable | $425,000 | -- | |
| Deed | $425,000 | -- | |
| Deed | $549,000 | -- | |
| Deed | $435,000 | -- | |
| Deed | -- | -- | |
| Deed | $175,000 | -- |
Mortgage History
| Date | Status | Loan Amount | Loan Type |
|---|---|---|---|
| Open | $300,000 | Stand Alone Refi Refinance Of Original Loan | |
| Closed | $319,500 | Unknown | |
| Closed | $320,000 | New Conventional | |
| Previous Owner | $275,000 | New Conventional | |
| Previous Owner | $340,000 | Purchase Money Mortgage |
Property History
| Date | Event | Price | Change | Sq Ft Price |
|---|---|---|---|---|
| 08/30/2013 08/30/13 | Sold | $207,000 | 0.0% | $116 / Sq Ft |
| 08/19/2013 08/19/13 | Pending | -- | -- | -- |
| 07/18/2013 07/18/13 | Off Market | $207,000 | -- | -- |
| 07/09/2013 07/09/13 | Price Changed | $207,000 | -0.5% | $116 / Sq Ft |
| 06/25/2013 06/25/13 | Price Changed | $208,000 | -3.6% | $117 / Sq Ft |
| 05/11/2013 05/11/13 | Price Changed | $215,828 | -0.9% | $121 / Sq Ft |
| 05/09/2013 05/09/13 | Price Changed | $217,828 | -0.8% | $123 / Sq Ft |
| 04/25/2013 04/25/13 | Price Changed | $219,500 | -1.8% | $123 / Sq Ft |
| 03/25/2013 03/25/13 | Price Changed | $223,528 | -0.6% | $126 / Sq Ft |
| 03/04/2013 03/04/13 | Price Changed | $224,828 | -2.2% | $126 / Sq Ft |
| 01/11/2013 01/11/13 | For Sale | $229,828 | -45.9% | $129 / Sq Ft |
| 06/12/2012 06/12/12 | Sold | $425,000 | -5.5% | $150 / Sq Ft |
| 05/16/2012 05/16/12 | Pending | -- | -- | -- |
| 04/27/2012 04/27/12 | For Sale | $449,900 | -- | $159 / Sq Ft |
Tax History Compared to Growth
Tax History
| Year | Tax Paid | Tax Assessment Tax Assessment Total Assessment is a certain percentage of the fair market value that is determined by local assessors to be the total taxable value of land and additions on the property. | Land | Improvement |
|---|---|---|---|---|
| 2025 | $10,479 | $684,900 | $261,400 | $423,500 |
| 2024 | $9,900 | $633,000 | $246,600 | $386,400 |
| 2023 | $9,817 | $600,800 | $214,400 | $386,400 |
| 2022 | $9,924 | $561,000 | $186,400 | $374,600 |
| 2021 | $8,857 | $485,300 | $150,400 | $334,900 |
| 2020 | $8,788 | $511,500 | $144,600 | $366,900 |
| 2019 | $8,368 | $455,500 | $144,600 | $310,900 |
| 2018 | $8,306 | $437,400 | $137,700 | $299,700 |
| 2017 | $8,906 | $446,400 | $137,700 | $308,700 |
| 2016 | $8,507 | $419,500 | $137,700 | $281,800 |
| 2015 | $8,432 | $410,500 | $137,700 | $272,800 |
| 2014 | $8,703 | $415,000 | $137,700 | $277,300 |
Agents Affiliated with this Home
-

Seller's Agent in 2013
Louise Lingerman
Realty One Group Nest
(978) 388-0021
1 in this area
7 Total Sales
-
C
Buyer's Agent in 2013
Cornerstone Realty Group
William Raveis Provincetown
(978) 358-7038
5 in this area
83 Total Sales
-

Seller's Agent in 2012
Sandra Berkenbush
Lamacchia Realty, Inc.
(978) 815-4751
11 in this area
71 Total Sales
-
M
Buyer's Agent in 2012
Margaret Delisle
Heritage Realty Associates
Map
Source: MLS Property Information Network (MLS PIN)
MLS Number: 71374085
APN: AMES-000064-000000-000153
- 2 Hitching Post Ln
- 15 Sparhawk St Unit 4
- 4 Lincoln Ct
- 17 Estes St
- 19 Perkins St
- 36 Hillside Ave
- 140 Main St Unit E
- 43 Aubin St Unit 1
- 22 Aubin St Unit 22
- 129 Friend St
- 14 W Winkley St
- 15 Estes St
- 17 Whitehall Rd
- 13 Hoyt Ave
- 81 High St Unit 27
- 45 Macy St Unit B-303
- 45 Macy St Unit 302C
- 17 Linwood Place
- 47 Macy St
- 179 Lions Mouth Rd
