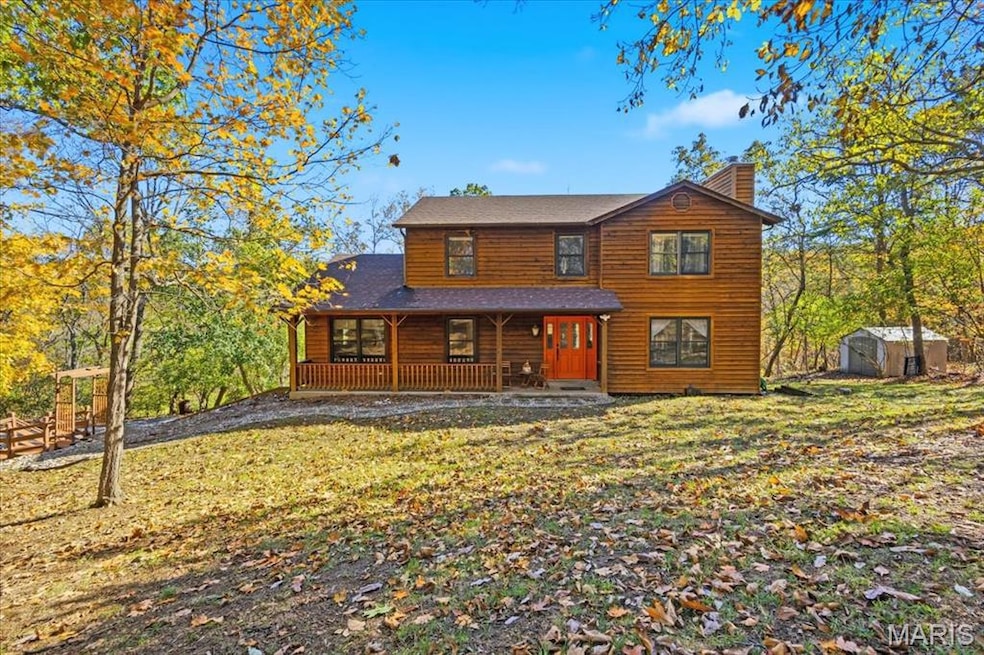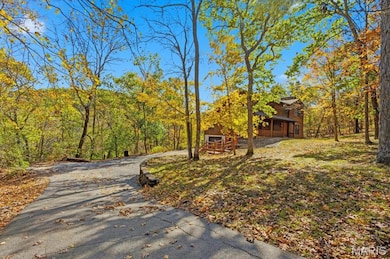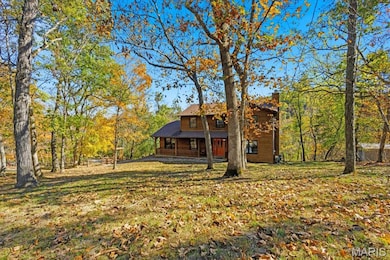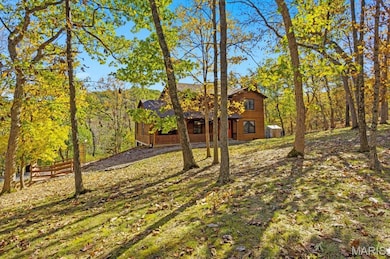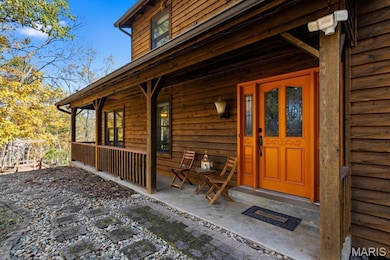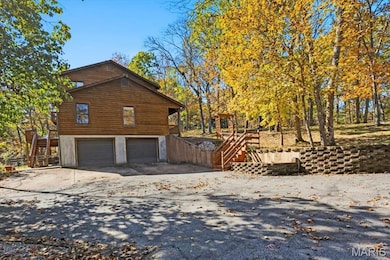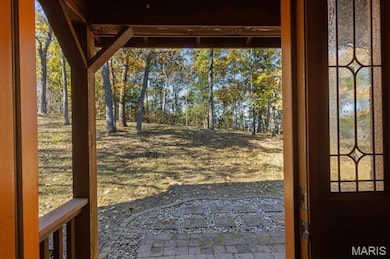33 Wilderness Rd Eureka, MO 63025
Estimated payment $2,659/month
Highlights
- Open Floorplan
- Secluded Lot
- Partially Wooded Lot
- Geggie Elementary School Rated A-
- Vaulted Ceiling
- Traditional Architecture
About This Home
Beautifully kept 2 story in Wilderness Trails on just under 3 scenic acres! Rockwood School District with Jefferson County taxes. Curb appeal is pleasing with natural cedar tones & large covered front porch. Walk inside to all new hardwood floors throughout the main level, a wide open floorplan, neutral colors & wooded views from every room. Entry foyer includes a seating area & flanked by main floor office/living room area. Family room is spacious & includes a wood burning insert with brick accent wall & rear wall of windows that overlook breathtaking views. Eat-in country kitchen has a dining area, plentiful counter/cabinet space & vaulted breakfast nook w/skylight. Upstairs, the large MB suite is improved with vaulted ceilings, new wood floors, walk-in closet, master bath w/dual vanities, tub, separate shower & private deck. 3 add. BR’s upstairs share a 2nd full bath. LL is fully finished w/walk-out, LVP flooring, full bath, 5th BR, rec area & storage space. Out back is a wood deck & large covered concrete patio. 2 car oversized garage.
Home Details
Home Type
- Single Family
Est. Annual Taxes
- $2,616
Year Built
- Built in 1989 | Remodeled
Lot Details
- 2.84 Acre Lot
- Secluded Lot
- Partially Wooded Lot
- Private Yard
HOA Fees
- $25 Monthly HOA Fees
Parking
- 2 Car Attached Garage
Home Design
- Traditional Architecture
- Wood Siding
- Concrete Perimeter Foundation
Interior Spaces
- 2-Story Property
- Open Floorplan
- Historic or Period Millwork
- Vaulted Ceiling
- Ceiling Fan
- Wood Burning Fireplace
- Entrance Foyer
- Family Room with Fireplace
- Formal Dining Room
- Laundry Room
Kitchen
- Breakfast Room
- Eat-In Kitchen
Flooring
- Wood
- Carpet
Bedrooms and Bathrooms
Finished Basement
- Walk-Out Basement
- Finished Basement Bathroom
- Basement Storage
Outdoor Features
- Exterior Lighting
- Rain Gutters
Schools
- Geggie Elem. Elementary School
- Lasalle Springs Middle School
- Eureka Sr. High School
Utilities
- Forced Air Heating and Cooling System
- Well
- Septic Tank
Community Details
- Association fees include maintenance parking/roads, snow removal
- Wilderness Trails Association
Listing and Financial Details
- Assessor Parcel Number 04-6.0-24.0-0-000-047
Map
Tax History
| Year | Tax Paid | Tax Assessment Tax Assessment Total Assessment is a certain percentage of the fair market value that is determined by local assessors to be the total taxable value of land and additions on the property. | Land | Improvement |
|---|---|---|---|---|
| 2025 | $2,616 | $39,600 | $4,000 | $35,600 |
| 2024 | $2,616 | $36,400 | $4,000 | $32,400 |
| 2023 | $2,616 | $36,400 | $4,000 | $32,400 |
| 2022 | $2,778 | $36,400 | $4,000 | $32,400 |
| 2021 | $2,757 | $36,400 | $4,000 | $32,400 |
| 2020 | $2,578 | $32,600 | $3,600 | $29,000 |
| 2019 | $2,594 | $32,600 | $3,600 | $29,000 |
| 2018 | $2,714 | $32,600 | $3,600 | $29,000 |
| 2017 | $2,498 | $32,600 | $3,600 | $29,000 |
| 2016 | $2,408 | $30,500 | $3,600 | $26,900 |
| 2015 | -- | $30,500 | $3,600 | $26,900 |
Property History
| Date | Event | Price | List to Sale | Price per Sq Ft | Prior Sale |
|---|---|---|---|---|---|
| 01/02/2026 01/02/26 | Price Changed | $469,000 | -2.1% | $138 / Sq Ft | |
| 12/03/2025 12/03/25 | Price Changed | $479,000 | -4.0% | $141 / Sq Ft | |
| 11/23/2025 11/23/25 | Price Changed | $499,000 | -3.1% | $147 / Sq Ft | |
| 11/14/2025 11/14/25 | For Sale | $515,000 | +37.4% | $151 / Sq Ft | |
| 07/29/2021 07/29/21 | Sold | -- | -- | -- | View Prior Sale |
| 07/15/2021 07/15/21 | Pending | -- | -- | -- | |
| 06/11/2021 06/11/21 | Price Changed | $374,900 | -2.6% | $156 / Sq Ft | |
| 05/22/2021 05/22/21 | For Sale | $385,000 | -- | $160 / Sq Ft |
Purchase History
| Date | Type | Sale Price | Title Company |
|---|---|---|---|
| Warranty Deed | -- | Investors Title Company |
Mortgage History
| Date | Status | Loan Amount | Loan Type |
|---|---|---|---|
| Open | $300,000 | New Conventional |
Source: MARIS MLS
MLS Number: MIS25072493
APN: 04-6.0-24.0-0-000-047
- 3523 Hawthorne Ridge Dr
- 3522 Hawthorne Ridge Dr
- 39 Hawthorne Ridge Dr Unit LOT 39
- 632 Hoene Ridge Estates Dr
- 636 Hoene Ridge Estates Dr
- 583 Meadowbrook Valley Dr
- 64 High Trails Dr
- 9 Old Logging Rd Unit 9
- 69 Big River View Unit LOT 69
- 0 Osage Ridge Dr Lot 31
- 1675 Ridgefield Bluff Ct
- 109 Tail Shot Ct
- 2410 Chukka Dr
- 1122 Red Fox Dr
- 1748 Martingale Ln
- 209 Gauntlet Ln
- 205 Gauntlet Ln
- 5556 Mirasol Manor Way
- 2547 Chukka Dr
- 2543 Chukka Dr
- 447 Meramec View Dr
- 400 Legends Terrace Dr
- 464 Hill Drive Ct
- 6016 Cedar Glen Dr
- 5838 Stieren Dr
- 5838 Stieren Dr
- 5828 Stieren Dr Unit 5828 - 60
- 5811 Stieren Dr Unit 5811 - 93
- 619 Palisades Dr
- 1517 W Pacific St
- 4586 Debbie Ln
- 2615 Lisa Ln
- 1911 Walden Ln
- 1745 Spruce Dr
- 16530 Victoria Crossing Dr Unit L
- 301 Clay Creek Trail
- 1203 Del Haven Dr
- 5308 Old Highway 21 Unit C5
- 1137 New Ballwin Oaks Dr
- 2606 Walnut Ave
Ask me questions while you tour the home.
