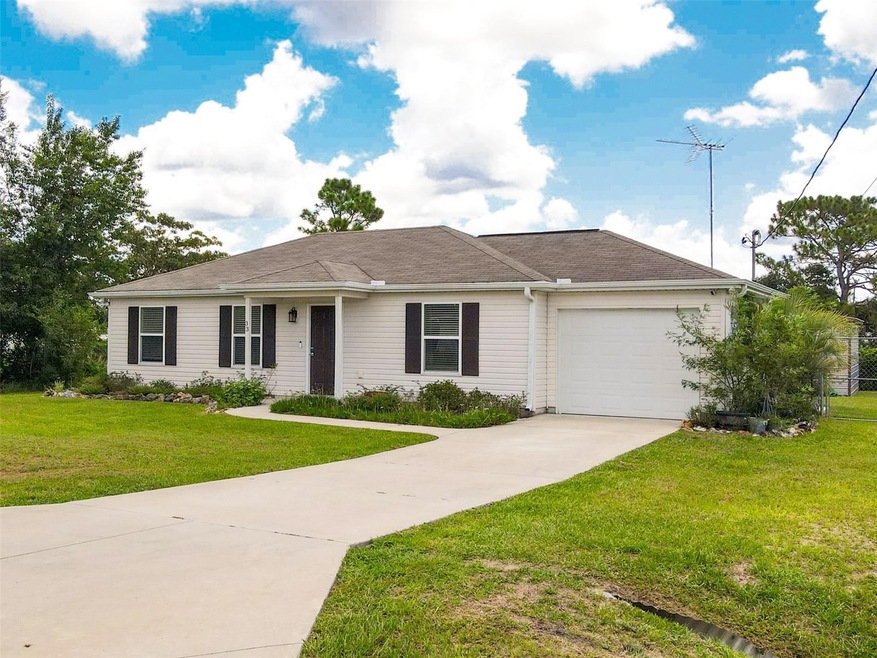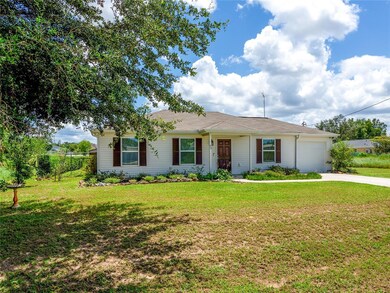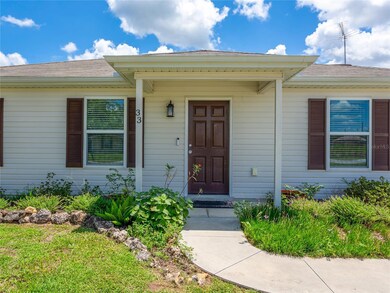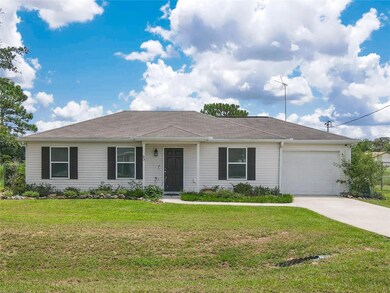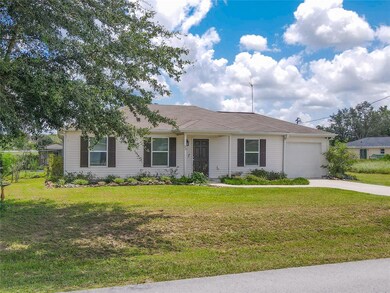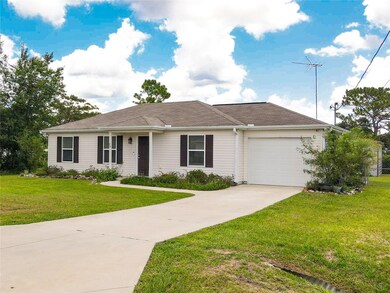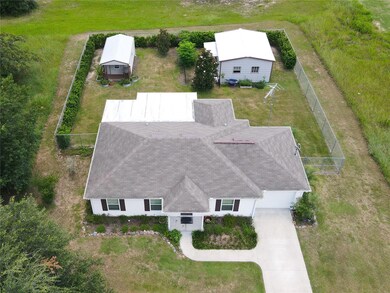
33 Willow Run Ocala, FL 34472
Silver Spring Shores NeighborhoodHighlights
- Sun or Florida Room
- Enclosed Patio or Porch
- Separate Outdoor Workshop
- No HOA
- Converted Garage
- 1 Car Attached Garage
About This Home
As of October 2023Located in Silver Spring Shores this beautiful, well maintained home is ready for a new family. This 3/2/1 has plenty of room. Enjoy the privacy of a split bedroom floor plan, and the convenience of inside laundry. There are lots of upgrades to include; ceramic tile floors throughout the main areas including the 208 sq ft enclosed lanai under heat and air, new carpeting in both guest bedrooms, new LVT flooring in master bedroom, and tiled bathrooms. Freshly painted 7/26. Home comes with ADT security system and working cameras . Lets talk about storage! 2 large buildings , 1- 8x20 gambrel style shed with A/C for gardening , hobbies or storage, then a 18 x 20 Metal building with electric, A/C, to store lawn tractor, tools, and create the ultimate workshop! Comes with water softening system, back-up generator, and the entire back yard is protected with a 6ft high chain link fence. This home has everything you will need so bring it all!
Last Agent to Sell the Property
CB/ELLISON RLTY WEST Brokerage Phone: 352-854-9717 License #3368358 Listed on: 07/27/2023
Home Details
Home Type
- Single Family
Est. Annual Taxes
- $1,292
Year Built
- Built in 2016
Lot Details
- 10,000 Sq Ft Lot
- Lot Dimensions are 80x125
- East Facing Home
- Fenced
- Level Lot
- Property is zoned R1
Parking
- 1 Car Attached Garage
- Converted Garage
Home Design
- Slab Foundation
- Wood Frame Construction
- Shingle Roof
- Vinyl Siding
Interior Spaces
- 1,114 Sq Ft Home
- 1-Story Property
- Ceiling Fan
- ENERGY STAR Qualified Windows
- Blinds
- Sun or Florida Room
- Laundry in unit
Kitchen
- Microwave
- Dishwasher
- Solid Wood Cabinet
Flooring
- Laminate
- Ceramic Tile
Bedrooms and Bathrooms
- 3 Bedrooms
- Split Bedroom Floorplan
- Walk-In Closet
- 2 Full Bathrooms
Outdoor Features
- Enclosed Patio or Porch
- Separate Outdoor Workshop
- Shed
Schools
- Legacy Elementary School
- Lake Weir Middle School
- Forest High School
Utilities
- Central Air
- Heat Pump System
- Well
- Electric Water Heater
- Water Softener
- Septic Tank
Community Details
- No Home Owners Association
- Silver Springs Shores South Subdivision
Listing and Financial Details
- Visit Down Payment Resource Website
- Legal Lot and Block 7 / 262
- Assessor Parcel Number 9017-0262-07
Ownership History
Purchase Details
Home Financials for this Owner
Home Financials are based on the most recent Mortgage that was taken out on this home.Purchase Details
Home Financials for this Owner
Home Financials are based on the most recent Mortgage that was taken out on this home.Purchase Details
Purchase Details
Home Financials for this Owner
Home Financials are based on the most recent Mortgage that was taken out on this home.Purchase Details
Home Financials for this Owner
Home Financials are based on the most recent Mortgage that was taken out on this home.Purchase Details
Similar Homes in Ocala, FL
Home Values in the Area
Average Home Value in this Area
Purchase History
| Date | Type | Sale Price | Title Company |
|---|---|---|---|
| Warranty Deed | $257,000 | All American Land Title | |
| Warranty Deed | $36,400 | First American Title | |
| Interfamily Deed Transfer | -- | Attorney | |
| Warranty Deed | -- | Superior Title Ins Agency Ll | |
| Warranty Deed | $103,700 | Superior Title Ins Agency Ll | |
| Warranty Deed | $40,000 | Superior Title Insurance Age |
Mortgage History
| Date | Status | Loan Amount | Loan Type |
|---|---|---|---|
| Open | $264,564 | VA | |
| Closed | $257,000 | VA | |
| Previous Owner | $50,000 | Credit Line Revolving | |
| Previous Owner | $78,000 | New Conventional | |
| Previous Owner | $75,000 | New Conventional | |
| Previous Owner | $65,000 | New Conventional | |
| Previous Owner | $105,929 | VA |
Property History
| Date | Event | Price | Change | Sq Ft Price |
|---|---|---|---|---|
| 10/30/2023 10/30/23 | Sold | $257,000 | -1.1% | $231 / Sq Ft |
| 09/26/2023 09/26/23 | Pending | -- | -- | -- |
| 08/14/2023 08/14/23 | Price Changed | $259,900 | -3.4% | $233 / Sq Ft |
| 07/27/2023 07/27/23 | For Sale | $269,000 | +159.4% | $241 / Sq Ft |
| 04/23/2020 04/23/20 | Off Market | $103,700 | -- | -- |
| 02/10/2017 02/10/17 | Sold | $103,700 | +14.1% | $103 / Sq Ft |
| 11/16/2016 11/16/16 | Pending | -- | -- | -- |
| 07/07/2016 07/07/16 | For Sale | $90,900 | -- | $91 / Sq Ft |
Tax History Compared to Growth
Tax History
| Year | Tax Paid | Tax Assessment Tax Assessment Total Assessment is a certain percentage of the fair market value that is determined by local assessors to be the total taxable value of land and additions on the property. | Land | Improvement |
|---|---|---|---|---|
| 2024 | $2,465 | $180,148 | $20,500 | $159,648 |
| 2023 | $2,259 | $165,921 | $19,000 | $146,921 |
| 2022 | $1,292 | $99,609 | $0 | $0 |
| 2021 | $1,281 | $96,708 | $0 | $0 |
| 2020 | $1,268 | $95,373 | $0 | $0 |
| 2019 | $1,244 | $93,229 | $0 | $0 |
| 2018 | $1,178 | $90,940 | $5,500 | $85,440 |
| 2017 | $127 | $4,000 | $4,000 | $0 |
| 2016 | $121 | $3,400 | $0 | $0 |
| 2015 | $122 | $3,400 | $0 | $0 |
| 2014 | $118 | $3,300 | $0 | $0 |
Agents Affiliated with this Home
-
Brian McCarthy

Seller's Agent in 2023
Brian McCarthy
CB/ELLISON RLTY WEST
(352) 299-8777
1 in this area
176 Total Sales
-
Kristina De Jesus

Seller Co-Listing Agent in 2023
Kristina De Jesus
CB/ELLISON RLTY WEST
(443) 708-6090
1 in this area
72 Total Sales
-
Melissa Gary

Buyer's Agent in 2023
Melissa Gary
HOMERUN REALTY
(516) 492-5885
21 in this area
78 Total Sales
-
Michael Mazzurco
M
Seller's Agent in 2017
Michael Mazzurco
KELLER WILLIAMS CORNERSTONE RE
(352) 427-2478
74 in this area
275 Total Sales
-
Bert Meadows

Buyer's Agent in 2017
Bert Meadows
MEADOWS REALTY, LLC
(352) 598-6084
17 in this area
226 Total Sales
Map
Source: Stellar MLS
MLS Number: OM661785
APN: 9017-0262-07
- 1 Willow Ct
- 16 Pine Run Terrace
- 63 Water Track
- 180 Willow Rd
- 34 Pine Course
- 5 Willow Run
- 0 Midway Rd Unit MFRG5075559
- 0 Midway Rd Unit MFRG5075560
- 9721 Bahia Rd
- 21 Pine Course Track
- 9723 Bahia Rd
- 0 Willow Unit MFROM706116
- 0 Willow Unit MFRO6317136
- 42 Water Track Loop
- 9743 Bahia Rd
- 26 Pine Radial
- 4 Willow Course
- 2 Pine Course Trail
- 3 Pine Court Ln
- 16 Water Track
