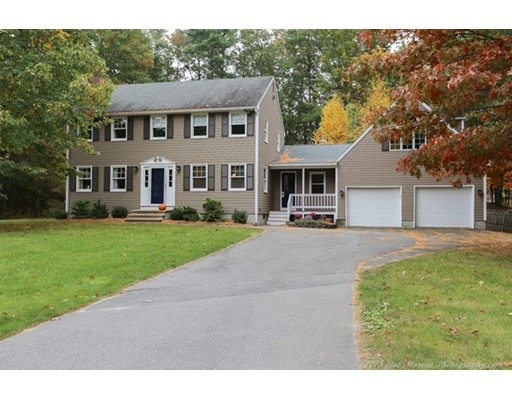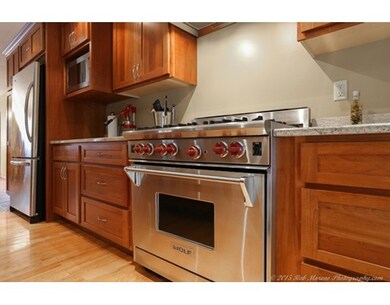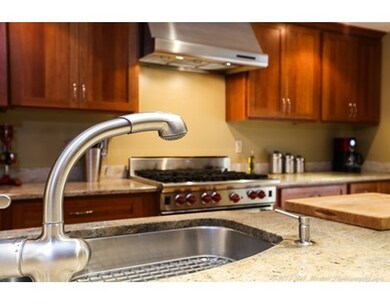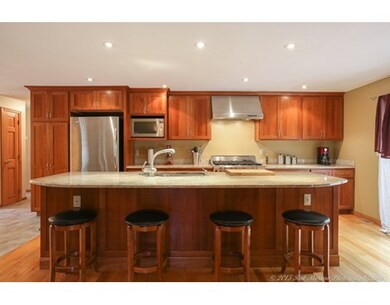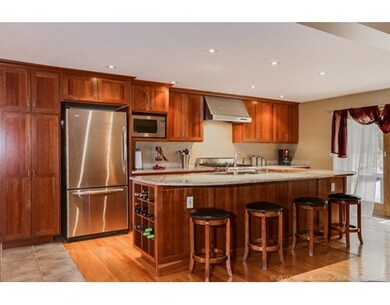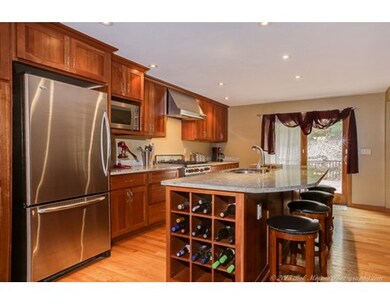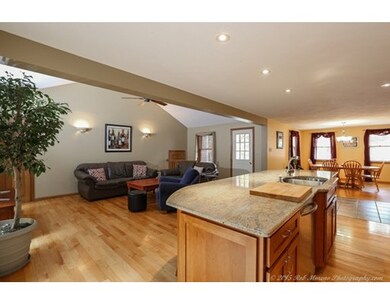
33 Wilson Rd Dracut, MA 01826
About This Home
As of August 2022Highly desirable Homestead Acres subdivision awaits one lucky new owner! Very deceiving from front of home come inside to view this colonial style home with front to back 12x22 granite kitchen with cherry finish cabinets (10yrs), fully applianced stainless kitchen, oversized granite island for entertaining, 36" inch six burner gas wolfe range with a thermador direct vent. Open concept into first floor cathedral hardwood family room(2000), formal living room with cherry hardwood flooring (12yrs) and brick fireplace. Off the living room venture out to your year round heated spa room (10yrs). Second floor boasts master bdrm with three closets, attic access and a second floor game room with gas fireplace above two car attached garage. Backyard offers tons of privacy, 1yr young 18x33 above ground pool, multi tiered decks. Central air, Central vac, lawn irrigation, bathroom updates, Paint and Exterior updates , underground utilities to name a few. One owner well cared for home!
Last Agent to Sell the Property
The Lacoss Team
Keller Williams Realty Listed on: 10/16/2015
Home Details
Home Type
Single Family
Est. Annual Taxes
$6,933
Year Built
1992
Lot Details
0
Listing Details
- Lot Description: Wooded, Paved Drive
- Other Agent: 2.00
- Special Features: None
- Property Sub Type: Detached
- Year Built: 1992
Interior Features
- Appliances: Range, Dishwasher, Microwave, Refrigerator
- Fireplaces: 1
- Has Basement: Yes
- Fireplaces: 1
- Number of Rooms: 9
- Amenities: Shopping, Walk/Jog Trails, House of Worship, Private School, Public School, University
- Electric: Circuit Breakers
- Energy: Insulated Windows, Storm Doors
- Flooring: Wood, Tile, Vinyl, Wall to Wall Carpet, Hardwood
- Insulation: Full
- Interior Amenities: Central Vacuum, Security System, Cable Available, Sauna/Steam/Hot Tub
- Basement: Full
- Bedroom 2: Second Floor, 10X12
- Bedroom 3: Second Floor, 12X15
- Bathroom #1: First Floor, 5X7
- Bathroom #2: Second Floor
- Kitchen: First Floor, 12X22
- Laundry Room: First Floor
- Living Room: First Floor, 12X24
- Master Bedroom: Second Floor, 12X24
- Master Bedroom Description: Closet - Walk-in, Flooring - Wall to Wall Carpet
- Dining Room: First Floor, 12X12
- Family Room: First Floor, 14X20
Exterior Features
- Roof: Asphalt/Fiberglass Shingles
- Frontage: 174.00
- Construction: Frame
- Exterior: Wood
- Exterior Features: Deck, Deck - Wood, Deck - Composite, Pool - Above Ground, Sprinkler System, Screens
- Foundation: Poured Concrete
Garage/Parking
- Garage Parking: Attached
- Garage Spaces: 2
- Parking: Off-Street
- Parking Spaces: 6
Utilities
- Cooling: Central Air
- Heating: Central Heat, Forced Air, Gas
- Cooling Zones: 1
- Heat Zones: 1
- Hot Water: Natural Gas, Tank
- Utility Connections: for Gas Range, Washer Hookup, for Electric Dryer
Condo/Co-op/Association
- HOA: No
Schools
- Elementary School: Englesby
- Middle School: Richardson
- High School: Dracut High
Ownership History
Purchase Details
Similar Homes in the area
Home Values in the Area
Average Home Value in this Area
Purchase History
| Date | Type | Sale Price | Title Company |
|---|---|---|---|
| Deed | $147,750 | -- |
Mortgage History
| Date | Status | Loan Amount | Loan Type |
|---|---|---|---|
| Open | $562,500 | Purchase Money Mortgage | |
| Closed | $100,000 | Closed End Mortgage | |
| Closed | $230,000 | Unknown | |
| Closed | $230,000 | Adjustable Rate Mortgage/ARM | |
| Closed | $125,000 | Credit Line Revolving | |
| Closed | $132,000 | No Value Available | |
| Closed | $50,000 | No Value Available | |
| Closed | $172,000 | No Value Available | |
| Closed | $50,000 | No Value Available | |
| Closed | $182,000 | No Value Available | |
| Closed | $136,000 | No Value Available | |
| Closed | $135,000 | No Value Available |
Property History
| Date | Event | Price | Change | Sq Ft Price |
|---|---|---|---|---|
| 08/30/2022 08/30/22 | Sold | $750,000 | +8.7% | $286 / Sq Ft |
| 08/02/2022 08/02/22 | Pending | -- | -- | -- |
| 07/29/2022 07/29/22 | For Sale | $690,000 | +62.4% | $263 / Sq Ft |
| 02/26/2016 02/26/16 | Sold | $425,000 | -3.4% | $162 / Sq Ft |
| 01/04/2016 01/04/16 | Pending | -- | -- | -- |
| 11/13/2015 11/13/15 | Price Changed | $439,900 | -2.2% | $168 / Sq Ft |
| 10/16/2015 10/16/15 | For Sale | $449,900 | -- | $171 / Sq Ft |
Tax History Compared to Growth
Tax History
| Year | Tax Paid | Tax Assessment Tax Assessment Total Assessment is a certain percentage of the fair market value that is determined by local assessors to be the total taxable value of land and additions on the property. | Land | Improvement |
|---|---|---|---|---|
| 2025 | $6,933 | $685,100 | $251,700 | $433,400 |
| 2024 | $6,631 | $634,500 | $239,800 | $394,700 |
| 2023 | $6,432 | $555,400 | $208,600 | $346,800 |
| 2022 | $3,259 | $513,800 | $189,700 | $324,100 |
| 2021 | $6,098 | $468,700 | $172,300 | $296,400 |
| 2020 | $6,037 | $452,200 | $167,100 | $285,100 |
| 2019 | $5,783 | $420,600 | $159,100 | $261,500 |
| 2018 | $5,790 | $409,500 | $159,100 | $250,400 |
| 2017 | $5,671 | $409,500 | $159,100 | $250,400 |
| 2016 | $5,618 | $378,600 | $159,900 | $218,700 |
| 2015 | $5,529 | $370,300 | $159,900 | $210,400 |
| 2014 | $5,167 | $356,600 | $159,900 | $196,700 |
Agents Affiliated with this Home
-

Seller's Agent in 2022
Angela Harkins
Lamacchia Realty, Inc.
(978) 930-3300
2 in this area
179 Total Sales
-
L
Buyer's Agent in 2022
Lisa Gray
Lamacchia Realty, Inc.
6 in this area
76 Total Sales
-
T
Seller's Agent in 2016
The Lacoss Team
Keller Williams Realty
-

Buyer's Agent in 2016
Tracy Salvi
Keller Williams Realty Evolution
(617) 699-1659
103 Total Sales
Map
Source: MLS Property Information Network (MLS PIN)
MLS Number: 71920026
APN: DRAC-000012-000016-000021
- 20 Dale Ave
- 10 Alfred Dr
- 23 Jasmine Ct
- 21 Cornstalk Ln
- 31 Harvard Ct
- 67 Wagon Wheel Rd
- 73 Mammoth Rd
- 73 Mammoth Rd Unit A&B
- 115 Sue Ann Dr
- 53 Vinal St
- 83 Turgeon Ave
- 14 Dallas Dr Unit 309
- 22 Innisbrook Dr
- 95 Tennis Plaza Rd Unit 24
- 95 Tennis Plaza Rd Unit 12
- 95 Tennis Plaza Rd Unit 27
- 48 Long Pond Dr
- 13 Dallas Dr Unit 308
- 74 Tennis Plaza Rd Unit 29
- 100 Overlook Terrace
