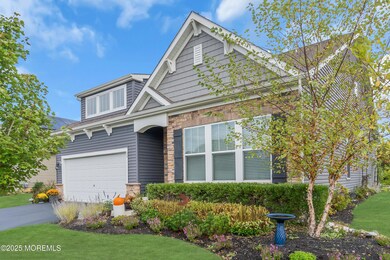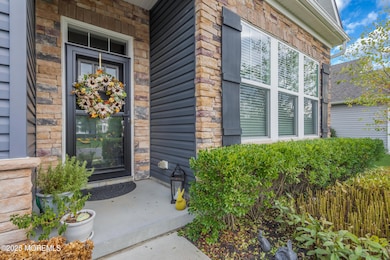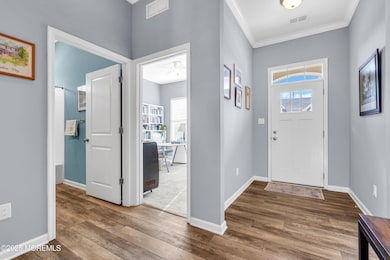33 Woodchuck Dr Barnegat, NJ 08005
Barnegat Township NeighborhoodEstimated payment $4,387/month
Highlights
- Fitness Center
- Heated In Ground Pool
- Custom Home
- Tennis Courts
- Active Adult
- Clubhouse
About This Home
Step into this stunning Azalea Model, offering an upgraded second-floor loft that expands your living space and elevates your lifestyle. The first floor boasts a thoughtfully designed layout, featuring three spacious bedrooms and two full bathrooms. You'll also find a dedicated laundry room, a formal dining room, a bright and airy living room, and a gourmet kitchen that's every chef's dream. The kitchen is a showstopper, complete with granite countertops, custom 42'' white cabinetry, stainless steel appliances, and a generous island that comfortably seats six—perfect for casual meals or hosting guests. The open floor plan ensures effortless entertaining, while the sliding glass doors provide seamless access to outdoor living. On the second level, discover a private retreat: a fourth bedroom, a full bathroom, and a versatile loft area, ideal as a guest suite, home office, or media space. Enjoy unmatched privacy with a premium lot that backs to open spaceno neighbors behind you! This home's location is a true highlight, just a short stroll to the clubhouse, where you'll enjoy top-tier amenities, including a fitness center, a pool, and courts for tennis, bocce, and pickleball. Plus, it's only 20 minutes from the pristine beaches of Long Beach Island (LBI). Don't miss the chance to call this exceptional property home!
Listing Agent
Keller Williams Preferred Properties,Ship Bottom License #0341335 Listed on: 10/28/2025

Home Details
Home Type
- Single Family
Est. Annual Taxes
- $9,943
Year Built
- Built in 2017
Lot Details
- 6,970 Sq Ft Lot
- Sprinkler System
HOA Fees
- $182 Monthly HOA Fees
Parking
- 2 Car Direct Access Garage
- Garage Door Opener
- Double-Wide Driveway
Home Design
- Custom Home
- Slab Foundation
- Shingle Roof
- Asphalt Rolled Roof
- Stone Siding
- Vinyl Siding
- Stone
Interior Spaces
- 2,595 Sq Ft Home
- 2-Story Property
- Crown Molding
- Ceiling height of 9 feet on the main level
- Ceiling Fan
- Recessed Lighting
- Light Fixtures
- Sliding Doors
- Loft
- Walkup Attic
Kitchen
- Eat-In Kitchen
- Double Oven
- Gas Cooktop
- Stove
- Portable Range
- Microwave
- Dishwasher
- Kitchen Island
- Granite Countertops
- Quartz Countertops
Bedrooms and Bathrooms
- 4 Bedrooms
- Walk-In Closet
- 3 Full Bathrooms
- Dual Vanity Sinks in Primary Bathroom
- Primary Bathroom Bathtub Only
- Primary Bathroom includes a Walk-In Shower
Laundry
- Laundry Room
- Dryer
- Washer
Pool
- Heated In Ground Pool
- Outdoor Pool
Outdoor Features
- Tennis Courts
- Deck
- Patio
- Exterior Lighting
- Outdoor Gas Grill
Schools
- Russ Brackman Middle School
Utilities
- Zoned Heating and Cooling
- Heating System Uses Natural Gas
- Electric Water Heater
Listing and Financial Details
- Exclusions: personal items, dining area fixture. Light is capped
- Assessor Parcel Number 01-00090-24-00016
Community Details
Overview
- Active Adult
- Front Yard Maintenance
- Association fees include common area, lawn maintenance, pool, snow removal
- Seacrest Subdivision, Azalea Floorplan
Amenities
- Common Area
- Clubhouse
- Community Center
- Recreation Room
Recreation
- Tennis Courts
- Pickleball Courts
- Shuffleboard Court
- Fitness Center
- Community Pool
- Snow Removal
Security
- Resident Manager or Management On Site
Map
Home Values in the Area
Average Home Value in this Area
Tax History
| Year | Tax Paid | Tax Assessment Tax Assessment Total Assessment is a certain percentage of the fair market value that is determined by local assessors to be the total taxable value of land and additions on the property. | Land | Improvement |
|---|---|---|---|---|
| 2025 | $9,601 | $322,500 | $93,200 | $229,300 |
| 2024 | $9,388 | $322,500 | $93,200 | $229,300 |
| 2023 | $9,085 | $322,500 | $93,200 | $229,300 |
| 2022 | $9,085 | $322,500 | $93,200 | $229,300 |
| 2021 | $8,994 | $319,700 | $93,200 | $226,500 |
| 2020 | $8,923 | $319,700 | $93,200 | $226,500 |
| 2019 | $8,792 | $319,700 | $93,200 | $226,500 |
| 2018 | $273 | $10,000 | $10,000 | $0 |
| 2017 | $268 | $10,000 | $10,000 | $0 |
| 2016 | $263 | $10,000 | $10,000 | $0 |
| 2015 | $255 | $10,000 | $10,000 | $0 |
| 2014 | $248 | $10,000 | $10,000 | $0 |
Property History
| Date | Event | Price | List to Sale | Price per Sq Ft |
|---|---|---|---|---|
| 10/28/2025 10/28/25 | For Sale | $644,990 | -- | $249 / Sq Ft |
Purchase History
| Date | Type | Sale Price | Title Company |
|---|---|---|---|
| Deed | $357,217 | Title America Agency Corp | |
| Quit Claim Deed | $3,471,200 | -- | |
| Deed | $3,471,193 | Eastern Title Agency Inc |
Source: MOREMLS (Monmouth Ocean Regional REALTORS®)
MLS Number: 22532724
APN: 01-00090-24-00016
- 15 Woodchuck Dr
- 21 Hingham Ln
- 9 Hingham Ln
- 10 Chapel Hill Ct
- 18 Norwalk Ln
- 10 Pierhead Dr
- 30 Solomans Dr
- 10 Vineyard Way
- 61 Milky Way Dr
- 225 Jones Rd Unit 104
- 57 Hatteras Way
- 14 Vineyard Way
- 11 Sanibel Ln
- 64 Portland St
- 6 Jolly Roger Rd
- 4 Jolly Roger Rd
- 8 Jolly Roger Rd
- 1999 Breakers Dr
- 31 Garden Path
- 54 Portland St
- 79 Ash Rd
- 7 Tamarack Ct
- 22 Nautilus Dr
- 125 Galleon Rd
- 210 Mermaid Dr
- 154 Atlantis Ave
- 148 Mizzen Ave
- 41 Atlantis Ave Unit B
- 225 Mirage Blvd
- 1217 Galley Ave
- 64 1st St
- 285 Matey Ave
- 1113 Windlass Dr
- 103 Barnegat Blvd S
- 10 Mantoloking Dr
- 48 Burr St
- 101 Campbell Blvd
- 254 Hawthorne Ln
- 900 Barnegat Blvd N
- 89 Melanie Way Unit 405






