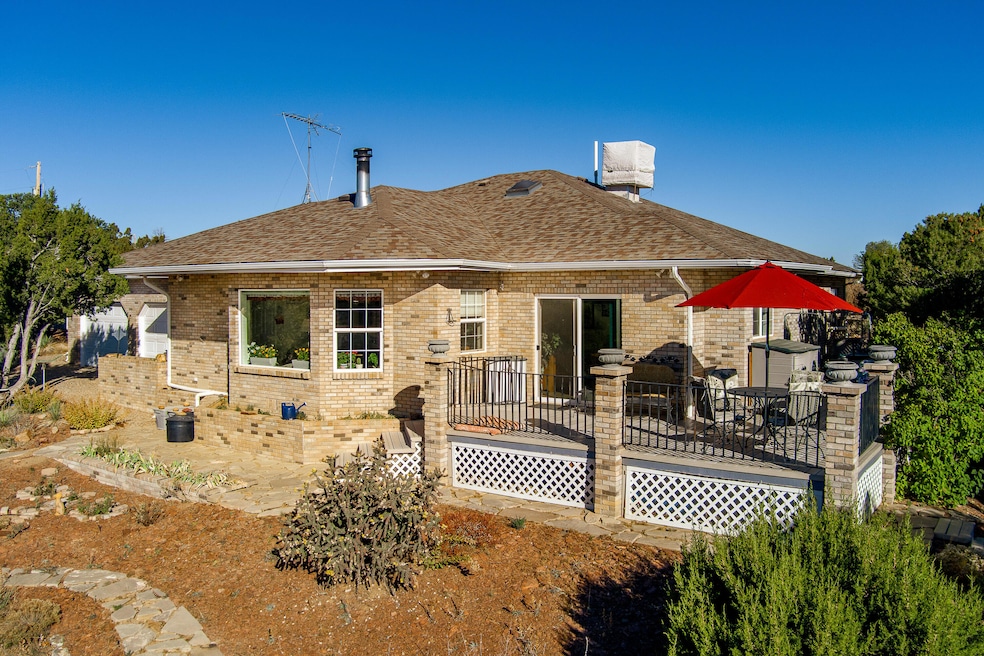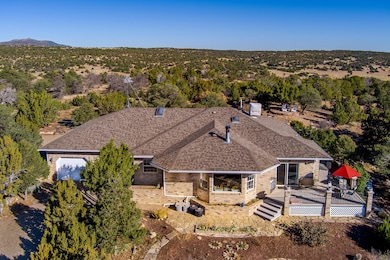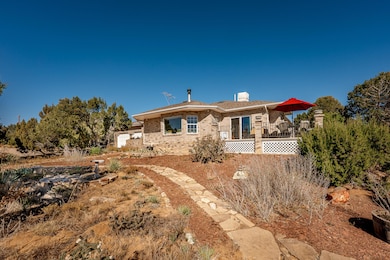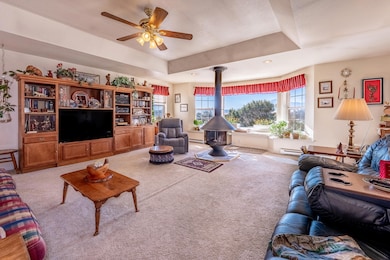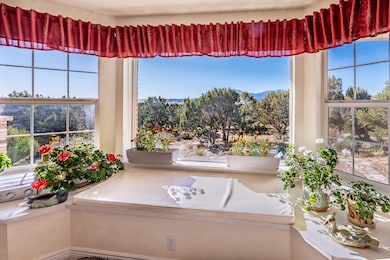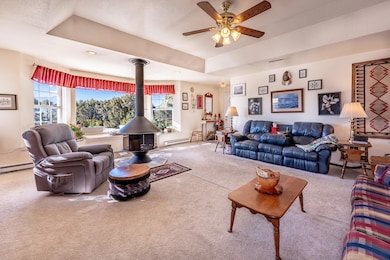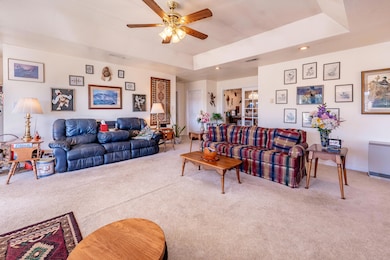330 Badger Rd Walsenburg, CO 81089
Estimated payment $2,406/month
Highlights
- Sitting Area In Primary Bedroom
- Family Room with Fireplace
- Breakfast Area or Nook
- Deck
- Hydromassage or Jetted Bathtub
- 2 Car Attached Garage
About This Home
Discover your dream home in Southern Colorado, where over 300 days of sunshine and magnificent mountain views create the perfect backdrop for comfortable living. This custom-built all brick home offers three bedrooms and two & 1/4 bathrooms across 2,152 square feet of thoughtfully designed space. The owner designed this gem, working with a local contractor to bring their vision to life. Passive solar exposure keeps the home energy efficient, while the wood-burning stove ensures warm winter comfort. Large bay windows with seating in the expansive living room frame those stunning mountain views, and the elevated south-facing deck which connects to the kitchen is perfect for morning coffee or evening relaxation. The spacious country kitchen is ready for everything from quick breakfasts to holiday feasts. A large game/bonus room with patio doors offers multiple possibilities - think movie nights, home office, or extra guest space. The primary bedroom suite boasts a sitting area & private
Home Details
Home Type
- Single Family
Est. Annual Taxes
- $530
Year Built
- Built in 2000
Lot Details
- 1.51 Acre Lot
- Kennel
- Xeriscape Landscape
- Level Lot
- Landscaped with Trees
- Garden
- Property is zoned Rural Residential
Home Design
- Brick Exterior Construction
- Block Foundation
- Frame Construction
- Composition Shingle Roof
Interior Spaces
- 2,152 Sq Ft Home
- 1-Story Property
- Free Standing Fireplace
- Family Room with Fireplace
- Dining Area
- Crawl Space
Kitchen
- Breakfast Area or Nook
- Electric Oven or Range
- Dishwasher
Flooring
- Carpet
- Laminate
- Tile
Bedrooms and Bathrooms
- 3 Bedrooms
- Sitting Area In Primary Bedroom
- 2 Full Bathrooms
- Hydromassage or Jetted Bathtub
Parking
- 2 Car Attached Garage
- Garage Door Opener
Outdoor Features
- Deck
- Patio
- Exterior Lighting
Utilities
- Evaporated cooling system
- Heating System Uses Wood
- 200+ Amp Service
- 100 Amp Service
- Septic System
Community Details
- Navajo Ranch Estates Subdivision
Listing and Financial Details
- Assessor Parcel Number 33393166
Map
Tax History
| Year | Tax Paid | Tax Assessment Tax Assessment Total Assessment is a certain percentage of the fair market value that is determined by local assessors to be the total taxable value of land and additions on the property. | Land | Improvement |
|---|---|---|---|---|
| 2024 | $530 | $12,834 | $926 | $11,908 |
| 2023 | $526 | $12,833 | $926 | $11,907 |
| 2022 | $563 | $13,544 | $940 | $12,604 |
| 2021 | $608 | $13,934 | $967 | $12,967 |
| 2020 | $495 | $12,497 | $891 | $11,606 |
| 2019 | $500 | $12,497 | $891 | $11,606 |
| 2018 | $505 | $13,002 | $897 | $12,105 |
| 2017 | $996 | $13,002 | $897 | $12,105 |
| 2016 | $543 | $14,781 | $992 | $13,789 |
| 2015 | $984 | $14,781 | $992 | $13,789 |
| 2014 | $984 | $15,110 | $992 | $14,118 |
Property History
| Date | Event | Price | List to Sale | Price per Sq Ft |
|---|---|---|---|---|
| 11/08/2025 11/08/25 | For Sale | $455,000 | -- | $211 / Sq Ft |
Source: Spanish Peaks Board of REALTORS®
MLS Number: 25-1218
APN: 33393166
- 0 Lot 147 Navajo Ranch Estates
- 0 Badger Rd Unit REC2508706
- 123 Big Horn Dr
- TBD Antelope Loop
- TBD Lot 147 Antelope Loop
- 4505 Mountain View Trail
- 430 Vega Rd
- 350 Indian Creek Rd
- TBD Chickasaw Dr
- 0 Rio Cucharas Unit 44
- 957 Vega Rd
- 2900 Major Ranch Rd
- 0 Rio Cucharas Phase 1 Unit REC7302785
- 0 Rio Cucharas Phase 1 Unit Lot 44
- Tbd Navajo Ranch Unit 2 100
- 2000 Comanche Dr
- Tbd Comanche Drive 102
- 1950 County Road 510
- 1950 Cr 510
- TBD Lot 133 Nrr 2
