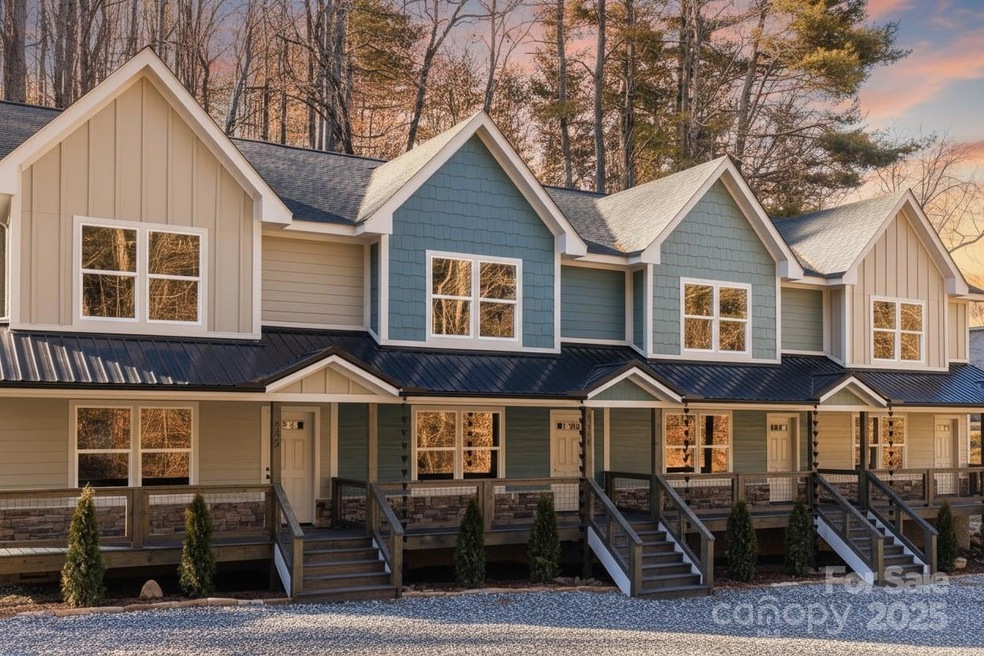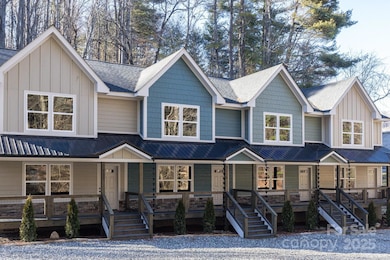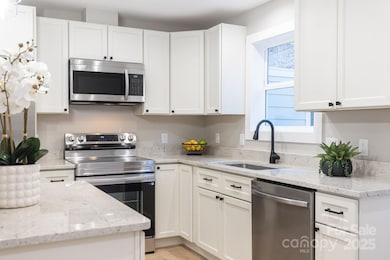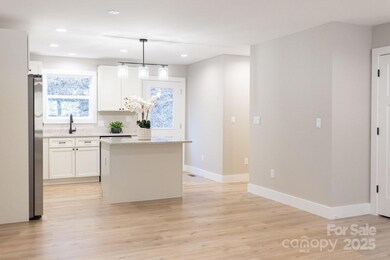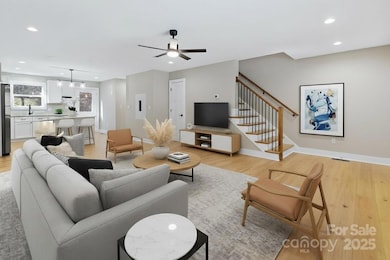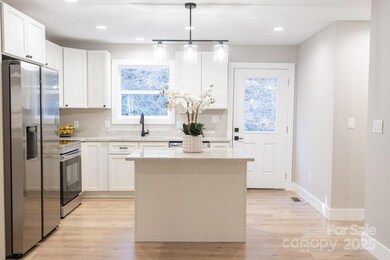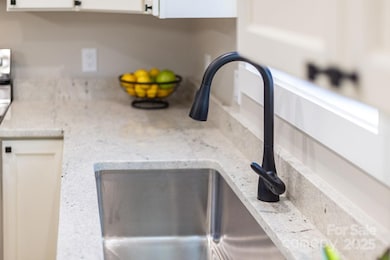330 Bowditch St Unit 2D Burnsville, NC 28714
Estimated payment $2,005/month
Highlights
- New Construction
- Open Floorplan
- Wooded Lot
- City View
- Deck
- Arts and Crafts Architecture
About This Home
Brand-new construction just one minute from downtown Burnsville. This modern home offers the rare convenience of two full primary suites on the same level, perfect for guests, multigenerational living, or a private workspace. Bright interiors, large windows, and an open layout create an easy, comfortable flow. The living area opens to a private, wooded back porch—a peaceful spot surrounded by nature. Enjoy low-maintenance finishes, thoughtful design, and a centrally located laundry room between both suites. All within quick reach of Burnsville’s cafés, shops, galleries, and the outdoor recreation the Blue Ridge is known for. New, stylish, and close to everything—your ideal mountain retreat.
Listing Agent
Unique: A Real Estate Collective Brokerage Email: marianaw@uniquecollective.us License #344402 Listed on: 03/04/2025
Townhouse Details
Home Type
- Townhome
Year Built
- Built in 2024 | New Construction
Property Views
- City
- Mountain
Home Design
- Arts and Crafts Architecture
- Entry on the 1st floor
- Architectural Shingle Roof
- Metal Roof
- Wood Siding
- Stone Siding
Interior Spaces
- 2-Story Property
- Open Floorplan
- Ceiling Fan
- Insulated Windows
- Window Screens
- Laminate Flooring
- Crawl Space
- Laundry on upper level
Kitchen
- Electric Oven
- Electric Cooktop
- ENERGY STAR Qualified Refrigerator
- ENERGY STAR Qualified Dishwasher
- Kitchen Island
Bedrooms and Bathrooms
- 2 Bedrooms
Outdoor Features
- Deck
- Covered Patio or Porch
Schools
- Burnsville Elementary School
- East Yancey Middle School
- Mountain Heritage High School
Additional Features
- ENERGY STAR Qualified Equipment
- Wooded Lot
- Central Air
Community Details
- No Home Owners Association
- Built by APEX LIFE, LLC.
Listing and Financial Details
- Assessor Parcel Number 082014236439004
Map
Home Values in the Area
Average Home Value in this Area
Property History
| Date | Event | Price | List to Sale | Price per Sq Ft |
|---|---|---|---|---|
| 09/03/2025 09/03/25 | Price Changed | $320,000 | 0.0% | $255 / Sq Ft |
| 09/03/2025 09/03/25 | For Sale | $320,000 | -11.8% | $255 / Sq Ft |
| 05/06/2025 05/06/25 | Off Market | $363,000 | -- | -- |
| 04/21/2025 04/21/25 | Price Changed | $363,000 | -0.5% | $289 / Sq Ft |
| 03/04/2025 03/04/25 | For Sale | $365,000 | -- | $291 / Sq Ft |
Source: Canopy MLS (Canopy Realtor® Association)
MLS Number: 4206913
- 330 Bowditch St Unit 2B
- 330 Bowditch St Unit 2C
- 505 Reservoir Rd
- 200 Red Twig Ln Unit 201
- 410 Mother In Law Ln
- 100 Red Twig Ln Unit 103
- 100 Red Twig Ln Unit 101
- 100 Red Twig Ln Unit 102
- 32 Highway 19 E
- 0000 High Peak Dr Unit 16
- 278 Mount View Dr
- 5 Town Square Unit 204
- 12 Robertson St
- 118 Robertson St
- 0 Hill Top Dr
- Tract 2 Hill Top Dr
- Tract 1 & 2 Hill Top Dr
- 6045 E U S Highway 19e Bypass
- 144 Byrd St
- 0 Sunrise Ln Unit CAR4308766
- 220 Stoney Falls Loop Unit 1-B3
- 1967 McKinney Mine Rd
- 2535 El Miner Dr
- 1936 El Miner Dr Unit ID1312106P
- 344 Buckeye Rd Unit ID1344159P
- 49 Valley Dr Unit ID1282662P
- 134 Wolf's Head Ct Unit ID1256819P
- 585 Granny Lewis Ln Unit ID1351724P
- 27 Spruce St
- 42 N Main St Unit A
- 52 Elkins Branch Rd
- 107 Taylor Dr
- 113 S Main Ave
- 703 N Main Ave
- 705 N Main Ave
- 1208 N Main Ave
- 175 Scenic Apartment Rd Unit 4
- 2170 N Main Ave
- 900 Flat Creek Village Dr
- 164 Mundy Cove Rd
