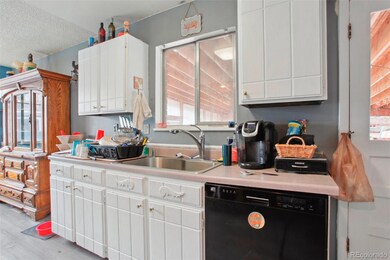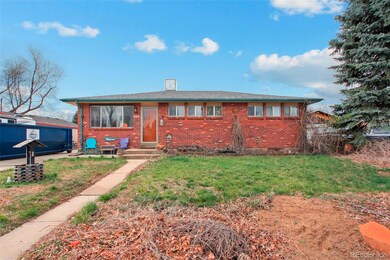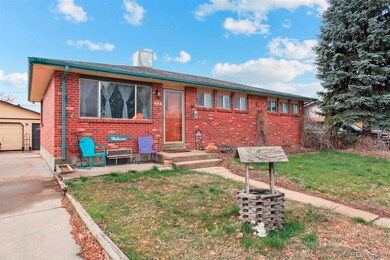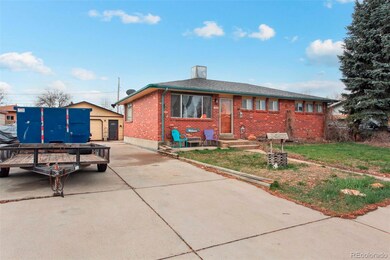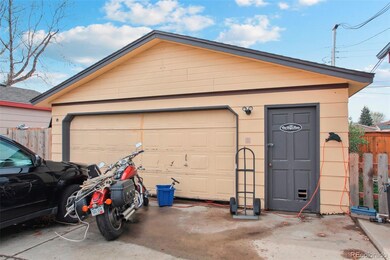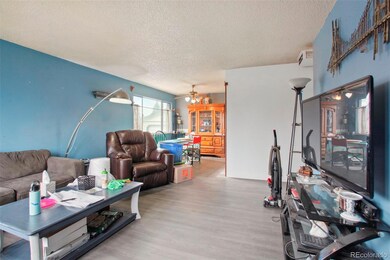
330 Buchanan Ave Firestone, CO 80520
Highlights
- RV Garage
- Covered Patio or Porch
- Bungalow
- No HOA
- Double Pane Windows
- 5-minute walk to Hart Park
About This Home
As of October 2024This property is an "as is" condition.
Back in the market with a new, improved price of $418,999.
NEW Roof and skylights, Electrical system according to code
This house sits on a large, 9438.00 Sqft lot with alley access in the back. There are three bedrooms on the main level and two non-conforming rooms in the basement. There are two bathrooms: 1 full bathroom at the main level with a newer bathtub, toilet, and sink. There is an unfinished A3⁄4 bathroom in the basement as well. The back-covered patio is excellent for BBQs and entertaining all year round. There is an oversized two-car detached garage with cabinets and a six-car space driveway with room for an RV.
Parks, trails, and shops are all within walking distance of the house. The community has a fun atmosphere, with annual festivals, parades, fireworks, movies in the park, summer nights, and more.
This house is ready for your personal touch.
Last Agent to Sell the Property
Brokers Guild Real Estate Brokerage Email: realjaime@hotmail.com,303-751-2400 License #040006110 Listed on: 05/04/2024

Home Details
Home Type
- Single Family
Est. Annual Taxes
- $2,777
Year Built
- Built in 1972
Lot Details
- 9,438 Sq Ft Lot
- North Facing Home
- Garden
- Property is zoned R2
Parking
- 2 Car Garage
- RV Garage
Home Design
- Bungalow
- Brick Exterior Construction
- Frame Construction
- Concrete Perimeter Foundation
Interior Spaces
- 1-Story Property
- Ceiling Fan
- Double Pane Windows
- Laundry in unit
Kitchen
- Cooktop with Range Hood
- Dishwasher
- Disposal
Flooring
- Carpet
- Laminate
Bedrooms and Bathrooms
- 5 Bedrooms | 3 Main Level Bedrooms
Basement
- Partial Basement
- Bedroom in Basement
- 2 Bedrooms in Basement
Outdoor Features
- Covered Patio or Porch
Schools
- Legacy Elementary School
- Coal Ridge Middle School
- Frederick High School
Utilities
- Forced Air Heating System
- 220 Volts in Garage
Community Details
- No Home Owners Association
- Firestone Town Subdivision
Listing and Financial Details
- Assessor Parcel Number R5476986
Ownership History
Purchase Details
Home Financials for this Owner
Home Financials are based on the most recent Mortgage that was taken out on this home.Purchase Details
Home Financials for this Owner
Home Financials are based on the most recent Mortgage that was taken out on this home.Purchase Details
Home Financials for this Owner
Home Financials are based on the most recent Mortgage that was taken out on this home.Purchase Details
Purchase Details
Home Financials for this Owner
Home Financials are based on the most recent Mortgage that was taken out on this home.Purchase Details
Purchase Details
Purchase Details
Purchase Details
Purchase Details
Similar Homes in the area
Home Values in the Area
Average Home Value in this Area
Purchase History
| Date | Type | Sale Price | Title Company |
|---|---|---|---|
| Special Warranty Deed | $424,000 | Fitco | |
| Special Warranty Deed | $424,000 | Fitco | |
| Warranty Deed | $335,000 | First American Title | |
| Interfamily Deed Transfer | -- | None Available | |
| Quit Claim Deed | -- | -- | |
| Warranty Deed | $134,700 | -- | |
| Deed | $77,600 | -- | |
| Deed | -- | -- | |
| Deed | $65,000 | -- | |
| Deed | $58,500 | -- | |
| Deed | -- | -- |
Mortgage History
| Date | Status | Loan Amount | Loan Type |
|---|---|---|---|
| Open | $25,000 | FHA | |
| Closed | $25,000 | FHA | |
| Open | $416,320 | FHA | |
| Closed | $416,320 | FHA | |
| Previous Owner | $323,932 | FHA | |
| Previous Owner | $213,675 | FHA | |
| Previous Owner | $30,000 | Credit Line Revolving | |
| Previous Owner | $183,350 | New Conventional | |
| Previous Owner | $167,400 | Unknown | |
| Previous Owner | $133,598 | FHA |
Property History
| Date | Event | Price | Change | Sq Ft Price |
|---|---|---|---|---|
| 10/31/2024 10/31/24 | Sold | $424,000 | +1.2% | $374 / Sq Ft |
| 09/24/2024 09/24/24 | Price Changed | $418,999 | -1.4% | $369 / Sq Ft |
| 07/31/2024 07/31/24 | Price Changed | $425,000 | -2.3% | $375 / Sq Ft |
| 07/10/2024 07/10/24 | Price Changed | $434,999 | -6.5% | $384 / Sq Ft |
| 06/01/2024 06/01/24 | Price Changed | $465,000 | -4.9% | $410 / Sq Ft |
| 05/08/2024 05/08/24 | Price Changed | $489,000 | -0.2% | $431 / Sq Ft |
| 05/08/2024 05/08/24 | Price Changed | $489,900 | +4.3% | $432 / Sq Ft |
| 05/07/2024 05/07/24 | Price Changed | $469,900 | -3.9% | $414 / Sq Ft |
| 05/04/2024 05/04/24 | For Sale | $489,000 | -- | $431 / Sq Ft |
Tax History Compared to Growth
Tax History
| Year | Tax Paid | Tax Assessment Tax Assessment Total Assessment is a certain percentage of the fair market value that is determined by local assessors to be the total taxable value of land and additions on the property. | Land | Improvement |
|---|---|---|---|---|
| 2025 | $2,517 | $24,630 | $5,310 | $19,320 |
| 2024 | $2,517 | $24,630 | $5,310 | $19,320 |
| 2023 | $2,777 | $28,060 | $5,750 | $22,310 |
| 2022 | $2,356 | $22,520 | $4,410 | $18,110 |
| 2021 | $2,379 | $23,170 | $4,540 | $18,630 |
| 2020 | $2,164 | $21,250 | $3,000 | $18,250 |
| 2019 | $2,196 | $21,250 | $3,000 | $18,250 |
| 2018 | $1,763 | $17,700 | $3,020 | $14,680 |
| 2017 | $1,802 | $17,700 | $3,020 | $14,680 |
| 2016 | $1,398 | $13,510 | $1,990 | $11,520 |
| 2015 | $2,027 | $13,510 | $1,990 | $11,520 |
| 2014 | $1,036 | $10,340 | $1,670 | $8,670 |
Agents Affiliated with this Home
-
Jaime Gomez

Seller's Agent in 2024
Jaime Gomez
Brokers Guild Real Estate
(303) 751-2400
1 in this area
23 Total Sales
-
Tony Martinez

Buyer's Agent in 2024
Tony Martinez
Brokers Guild Real Estate
(720) 329-6254
4 in this area
371 Total Sales
-
Brooke Tyler
B
Buyer Co-Listing Agent in 2024
Brooke Tyler
Coldwell Banker Realty 14
(720) 334-5781
1 in this area
3 Total Sales
Map
Source: REcolorado®
MLS Number: 7928441
APN: R5476986
- 274 Berwick Ave
- 229 Berwick Ave
- 153 Monmouth Ave
- 0 Fir 20490-B L12 Thru 15 Blk10 Unit REC6405259
- 114 Berwick Ave
- 102 Jackson Dr
- 401 Sherilynn Cir
- 119 Jackson Dr
- 647 Berwick Ave
- 647 Florence Ave
- 629 Sumac St
- 728 Florence Ave
- 449 Dunmire St
- 621 Landon St
- 0 Tipple Pkwy Unit 1028173
- 108 Wake St
- 247 Tipple Pkwy
- 7520 Meadowlark Ln
- 6908 Clarke Dr
- Antero Plan at Hidden Creek

