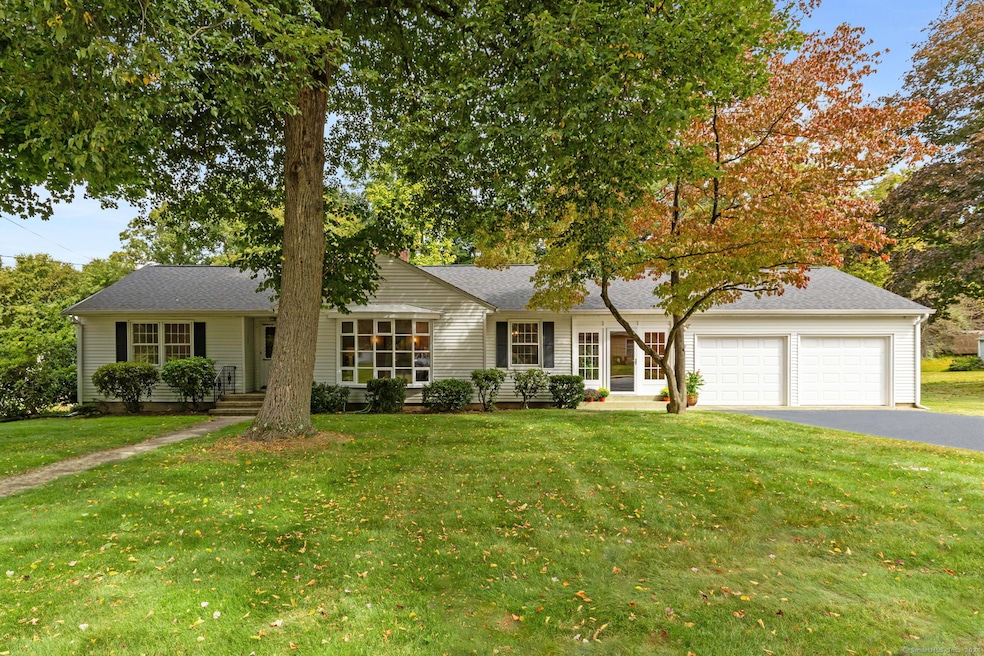
330 City Hill St Naugatuck, CT 06770
Highlights
- Ranch Style House
- 1 Fireplace
- Whole House Fan
- Attic
- Property is near shops
- Hot Water Circulator
About This Home
As of November 2024A Rare Opportunity Awaits! This stunning, custom-built ranch-style home is set on meticulously maintained, park-like grounds and is brimming with new updates from top to bottom. From the moment you arrive, you'll see the attention to detail that has gone into creating this impeccable residence. The bright, open-concept layout is bathed in natural light, thanks to an abundance of windows that highlight every corner of the home. Every detail has been thoughtfully chosen, from the large-scale upgrades, such as gleaming hardwood floors throughout and newly updated full bathroom, to the smallest touches, like brand-new door hardware and hinges. The result is a home that feels fresh, modern, and comfortable, ready for relaxation or entertaining. The heart of the home is the absolutely stunning eat-in kitchen. Outfitted with brand-new ss appliances, beautiful quartz countertops, and a sleek, modern backsplash. This space is as functional as it is gorgeous. The spacious LR, complete with a FP and large picture window, seamlessly flows into the dining area-perfect for intimate meals or large gatherings alike. One of the highlights of this home is the versatile sunroom/porch, which gives year-round enjoyment and direct access to the oversized two-car garage w/new doors and serene backyard, creating a true indoor-outdoor living experience. The basement presents endless possibilities, whether you're looking to create a recreation space, or additional living area -the choice is yours!
Last Agent to Sell the Property
William Raveis Real Estate License #RES.0545397 Listed on: 09/26/2024

Last Buyer's Agent
William Raveis Real Estate License #RES.0545397 Listed on: 09/26/2024

Home Details
Home Type
- Single Family
Est. Annual Taxes
- $7,123
Year Built
- Built in 1957
Lot Details
- 0.53 Acre Lot
- Level Lot
Home Design
- Ranch Style House
- Concrete Foundation
- Frame Construction
- Asphalt Shingled Roof
- Vinyl Siding
Interior Spaces
- 1,316 Sq Ft Home
- Whole House Fan
- 1 Fireplace
- Basement Fills Entire Space Under The House
Kitchen
- Oven or Range
- Electric Range
- Range Hood
- Dishwasher
Bedrooms and Bathrooms
- 3 Bedrooms
- 1 Full Bathroom
Laundry
- Laundry on lower level
- Electric Dryer
- Washer
Attic
- Storage In Attic
- Walkup Attic
- Unfinished Attic
Parking
- 2 Car Garage
- Automatic Garage Door Opener
Outdoor Features
- Breezeway
Location
- Property is near shops
- Property is near a golf course
Schools
- City Hill Middle School
- Naugatuck High School
Utilities
- Window Unit Cooling System
- Baseboard Heating
- Hot Water Heating System
- Heating System Uses Oil
- Hot Water Circulator
- Oil Water Heater
- Fuel Tank Located in Basement
- Cable TV Available
Listing and Financial Details
- Assessor Parcel Number 2265880
Ownership History
Purchase Details
Home Financials for this Owner
Home Financials are based on the most recent Mortgage that was taken out on this home.Similar Homes in Naugatuck, CT
Home Values in the Area
Average Home Value in this Area
Purchase History
| Date | Type | Sale Price | Title Company |
|---|---|---|---|
| Warranty Deed | $380,000 | None Available | |
| Warranty Deed | $380,000 | None Available |
Property History
| Date | Event | Price | Change | Sq Ft Price |
|---|---|---|---|---|
| 11/18/2024 11/18/24 | Sold | $380,000 | +2.7% | $289 / Sq Ft |
| 09/28/2024 09/28/24 | For Sale | $369,900 | -- | $281 / Sq Ft |
Tax History Compared to Growth
Tax History
| Year | Tax Paid | Tax Assessment Tax Assessment Total Assessment is a certain percentage of the fair market value that is determined by local assessors to be the total taxable value of land and additions on the property. | Land | Improvement |
|---|---|---|---|---|
| 2025 | $6,782 | $170,450 | $33,460 | $136,990 |
| 2024 | $7,123 | $170,450 | $33,460 | $136,990 |
| 2023 | $7,628 | $170,450 | $33,460 | $136,990 |
| 2022 | $5,829 | $122,080 | $36,070 | $86,010 |
| 2021 | $5,829 | $122,080 | $36,070 | $86,010 |
| 2020 | $5,829 | $122,080 | $36,070 | $86,010 |
| 2019 | $5,768 | $122,080 | $36,070 | $86,010 |
| 2018 | $5,420 | $112,100 | $43,400 | $68,700 |
| 2017 | $5,442 | $112,100 | $43,400 | $68,700 |
| 2016 | $5,344 | $112,100 | $43,400 | $68,700 |
| 2015 | $5,108 | $112,100 | $43,400 | $68,700 |
| 2014 | $5,051 | $112,100 | $43,400 | $68,700 |
| 2012 | $5,437 | $162,070 | $54,800 | $107,270 |
Agents Affiliated with this Home
-
Barbara Podlisny

Seller's Agent in 2024
Barbara Podlisny
William Raveis Real Estate
(203) 206-5954
2 in this area
67 Total Sales
Map
Source: SmartMLS
MLS Number: 24049621
APN: NAUG-000074-E001312
- 51 Brook St Unit 7A
- 51 Brook St Unit 6A
- 51 Brook St Unit 4A
- 426 City Hill St
- 1027 Coldspring Cir
- 69 Morris St
- 12 Tyler Hill Rd
- 119 Prospect St
- 46 Mulberry St
- 121 Johnson St
- 146 Johnson St
- 673 May St
- 33 Lounsbury St
- 122 Oak St
- 60 Phoenix Ave
- 465 N Main St
- 117 Golden Hill St
- 15 Neagle St
- 11 Bradley St
- 43 Union City Rd
