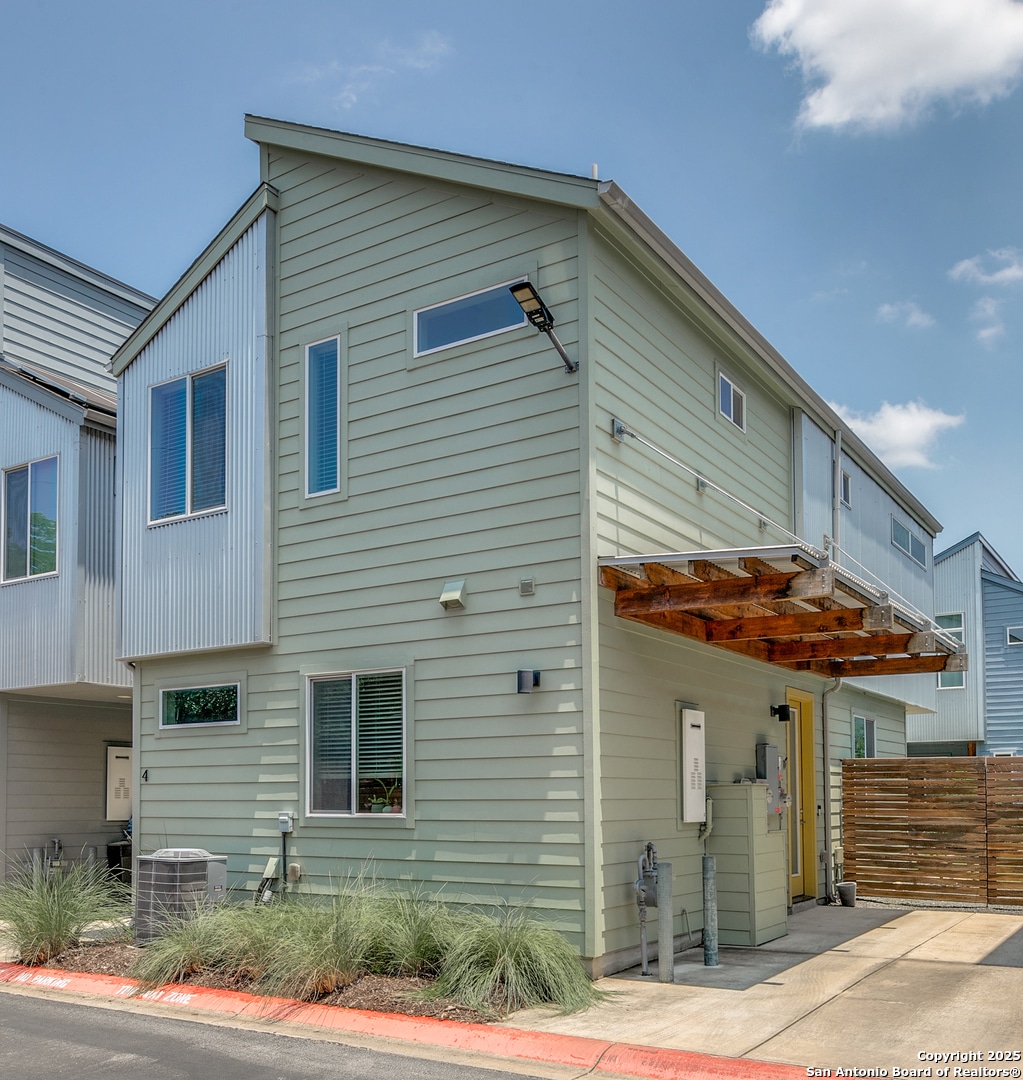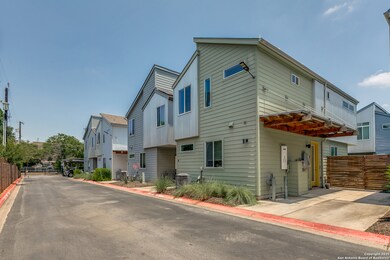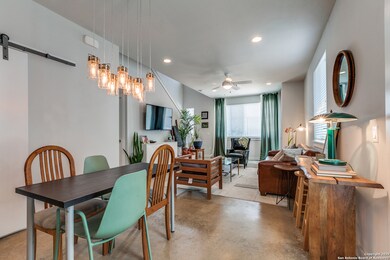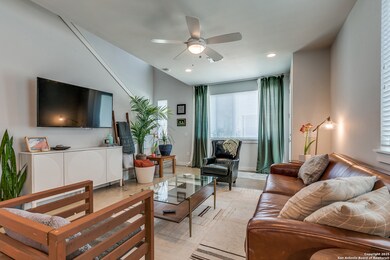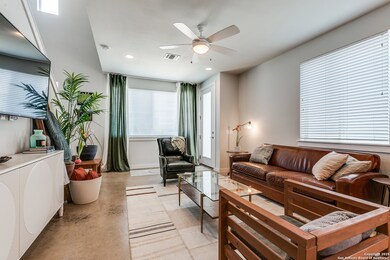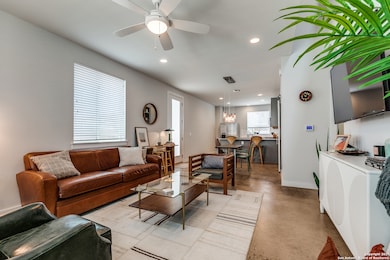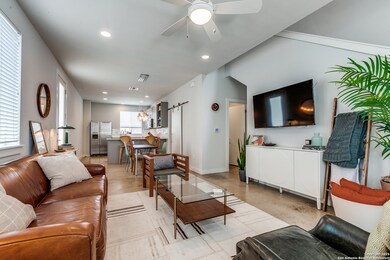330 Clay Unit 4 San Antonio, TX 78204
Lone Star NeighborhoodHighlights
- Eat-In Kitchen
- Central Heating and Cooling System
- Ceiling Fan
- Walk-In Closet
- Combination Dining and Living Room
- Concrete Flooring
About This Home
Contemporary 2-Bedoom, 2.5-Bathroom Townhome in Fantastic Southtown Location in the Heart of Lone Star District, Minutes from Blue Star Arts Complex, San Antonio Riverwalk, & More. Tasteful, Modern Styling & Industrial Feel with Low-Maintenance, Lock & Leave Features & Amenities. Situated in a Small, Gated Community Community with Covered Parking Space for Two (2) Vehicles Tandem Parking for 2 Vehicles & Private Patio. Enter to Light & Bright Living & Dining Area on First Level with Concrete Flooring, Neutral Paint Colors, High Ceilings, & Upgraded Fixtures & Window Coverings. Gourmet Kitchen with Stainless Steel Appliances, Quartz Countertops, Subway Tile Backsplash, & Ample Cabinet & Storage Space. Large Storage Room Adjacent to Kitchen, Great for Pantry Use & Overflow Storage. Half-Bathroom Downstairs for Guests & Entertaining. Upstairs Features Landing Area/Hallway, Laundry Closet with Washer/Dryer Included. Spacious Bedroom Suites, Each with Ensuite Bathrooms, Large Closets, & High-End Wood Vinyl Plank Flooring. Primary Bedroom/Bathroom Suite Features Rustic Wood Accent Wall, Spacious Bathroom with Large Walk-In Shower. Secondary Bedroom/Bathroom Complete with Tub/Shower. Pets Case-by-Case, Tenant Pays Electricity/Gas, Rent Includes Water/Sewer, Trash, Yard Maintenance*Solar Power System* San Antonio ISD.
Home Details
Home Type
- Single Family
Est. Annual Taxes
- $9,582
Year Built
- Built in 2016
Interior Spaces
- 1,398 Sq Ft Home
- 2-Story Property
- Ceiling Fan
- Window Treatments
- Combination Dining and Living Room
- Concrete Flooring
Kitchen
- Eat-In Kitchen
- Built-In Self-Cleaning Oven
- Stove
- Cooktop
- Microwave
- Dishwasher
- Disposal
Bedrooms and Bathrooms
- 2 Bedrooms
- Walk-In Closet
Laundry
- Laundry on upper level
- Laundry Tub
Schools
- Briscoe Elementary School
- Harris Middle School
- Brackenrdg High School
Utilities
- Central Heating and Cooling System
Listing and Financial Details
- Rent includes wt_sw, fees
- Assessor Parcel Number 000153000040
Map
Source: San Antonio Board of REALTORS®
MLS Number: 1870555
APN: 00015-300-0040
- 330 Clay Unit 16
- 330 Clay
- 330 Clay Unit 26
- 330 Clay Unit 8
- 212 Clay
- 232 E Cevallos
- 425 E Fest St
- 331 Simon Unit 101
- 430 Clay St
- 131 E Fest St
- 124 E Fest St
- 214 E Lachapelle
- 142 E Lachapelle
- 126 E Lachapelle
- 341 Lone Star Blvd
- 108 Dowdy St
- 107 Dowdy St
- 1339 S Flores St Unit 103
- 139 Saint Francis Ave
- 1331 S Flores St Unit 211
- 330 Clay Unit 15
- 302 E Cevallos Unit 3
- 302 E Cevallos Unit 2
- 302 E Cevallos
- 414 Clay Unit 201
- 210 Simon Unit 2
- 210 Simon Unit 1
- 210 Simon
- 111 Probandt St
- 301 E Cevallos
- 236 E Cevallos Unit 104
- 232 E Cevallos
- 215 E Cevallos
- 131 E Fest St
- 125 Blue Star
- 138 E Lachapelle
- 126 E Lachapelle
- 242 Lone Star Blvd
- 110 Dowdy St
- 138 Lone Star Blvd
