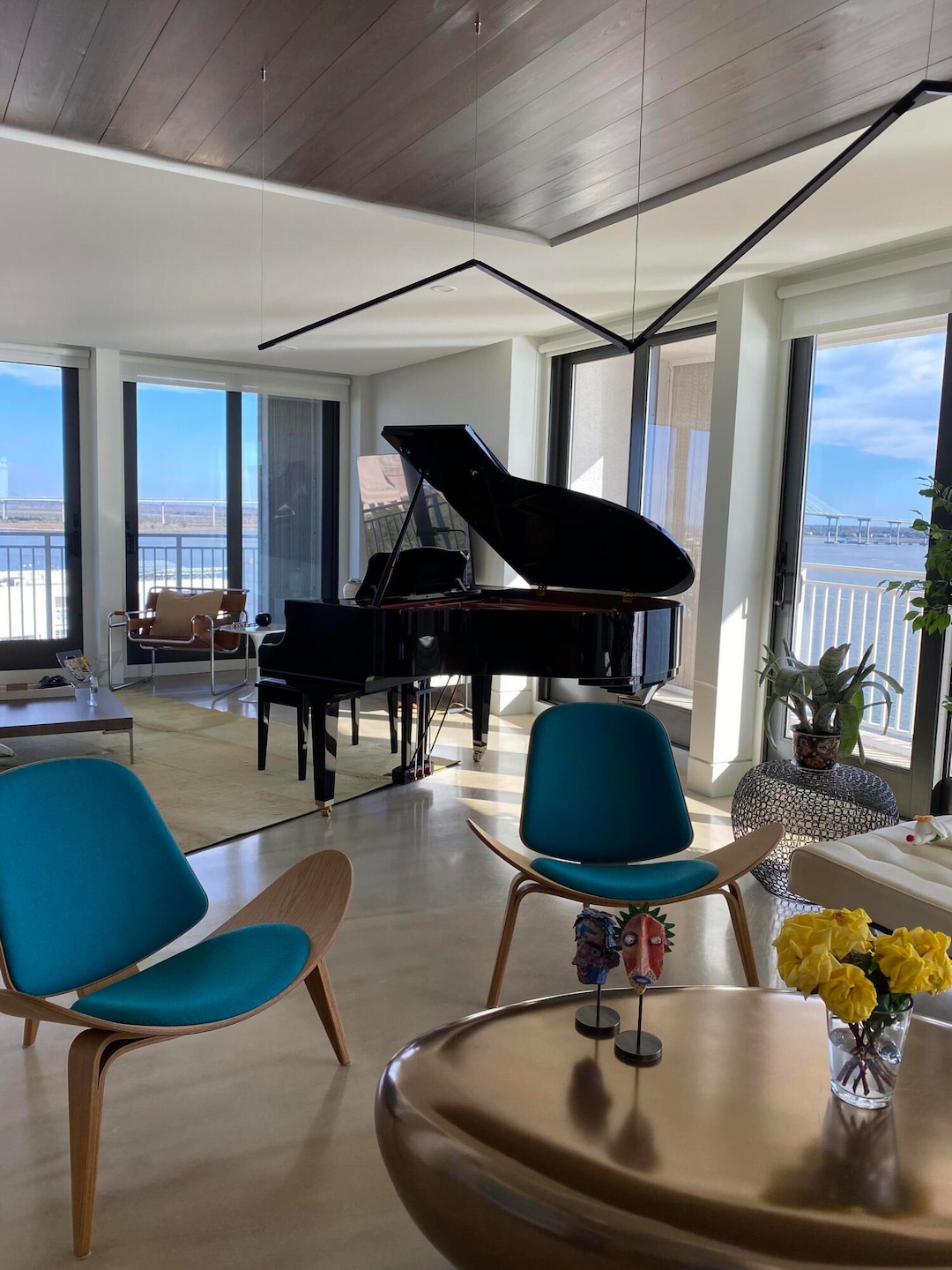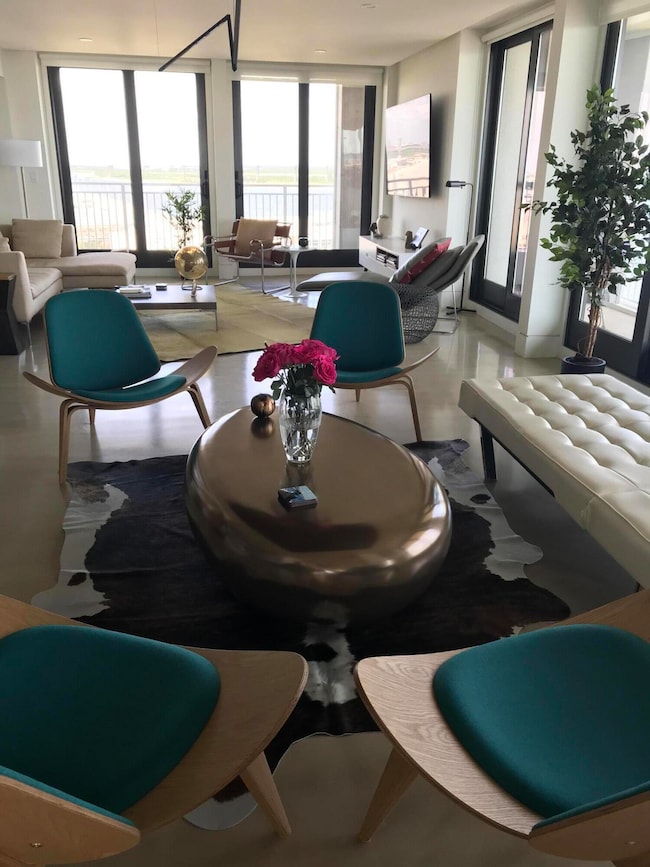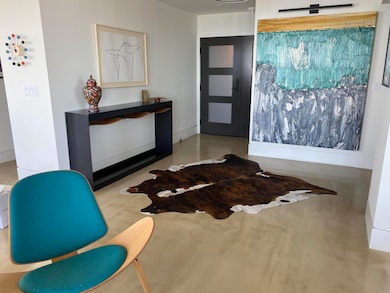Dockside 330 Concord St Unit 12 Charleston, SC 29401
Charleston City Market NeighborhoodEstimated payment $4,517/month
Highlights
- Boat Dock
- Gated Community
- Community Pool
- River Front
- Deck
- 3-minute walk to Liberty Square
About This Home
With 1.158% ownership in the building, this is an extraordinary opportunity to own a piece of Charleston's premier waterfront property.Nestled within the prestigious Dockside complex, this expansive, one-of-a-kind residence offers unparalleled vistas of Charleston Harbor, the iconic Ravenel Bridge, the Historic City Skyline, the bustling Ports, Fort Sumter, and the shimmering Atlantic Ocean. With three private balconies wrapping around the unit, you'll enjoy panoramic views that will take your breath away from nearly every room.As one of the larger units in Dockside, this home boasts 2,369 square feet of generous living space, offering the perfect blend of comfort and elegance. The layout was thoughtfully designed to combine two separate units into one, creating a truly expansive homeThe residence features three spacious bedrooms, each with its own private bath, ensuring ample privacy and convenience for all who reside here.The living areas are bright and airy, with natural light pouring in from the floor-to-ceiling windows that offer sweeping views of the harbor and beyond. Whether you're unwinding with a book or hosting guests, the expansive balconies provide an ideal setting for enjoying Charleston's signature sunsets or watching the boats sail by on the water.In addition to the stunning living space, this unit includes two deeded parking spaces in the secure, covered garage, offering both convenience and peace of mind. The unit is listed under two tax map numbers: 459-00-00-119 and 459-00-00-120although the county has not consolidated the two into one, the space is seamlessly integrated after the owners removed a wall to create this magnificent double unit.With 1.158% ownership in the building, this is an extraordinary opportunity to own a piece of Charleston's premier waterfront property.Beyond the walls of this spectacular home, the Dockside building offers top-tier amenities including 24-hour security, a heated pool, and covered parking. The location itself is unbeatablestep outside and you're just moments away from exploring the charm and vibrancy of downtown Charleston, with its historic landmarks, renowned restaurants, and boutique shops right at your doorstep.Whether you're looking for a serene retreat or a hub for hosting family and friends, this unit offers the ultimate Charleston lifestyleluxury, privacy, and breathtaking views.
Home Details
Home Type
- Single Family
Est. Annual Taxes
- $150
Year Built
- Built in 1978
Lot Details
HOA Fees
- $1,868 Monthly HOA Fees
Parking
- 2 Car Garage
- Off-Street Parking
Home Design
- Pillar, Post or Pier Foundation
- Built-Up Roof
- Stucco
Interior Spaces
- 2,369 Sq Ft Home
- 1-Story Property
- Entrance Foyer
- Family Room
- Combination Dining and Living Room
- Eat-In Kitchen
Bedrooms and Bathrooms
- 3 Bedrooms
- 3 Full Bathrooms
Outdoor Features
- River Access
- Deck
- Patio
Schools
- Memminger Elementary School
- Simmons Pinckney Middle School
- Burke High School
Utilities
- Central Air
- No Heating
Community Details
Overview
- Dockside Subdivision
Amenities
- Elevator
Recreation
- Boat Dock
- Park
Security
- Security Service
- Gated Community
Map
About Dockside
Home Values in the Area
Average Home Value in this Area
Tax History
| Year | Tax Paid | Tax Assessment Tax Assessment Total Assessment is a certain percentage of the fair market value that is determined by local assessors to be the total taxable value of land and additions on the property. | Land | Improvement |
|---|---|---|---|---|
| 2024 | $150 | $0 | $0 | $0 |
| 2023 | $150 | $24,360 | $12,000 | $12,360 |
| 2022 | $1,637 | $13,130 | $0 | $0 |
| 2021 | $5,236 | $19,700 | $0 | $0 |
| 2020 | $5,198 | $19,700 | $0 | $0 |
| 2019 | $4,752 | $17,130 | $0 | $0 |
| 2017 | $4,540 | $17,130 | $0 | $0 |
| 2016 | $4,393 | $17,130 | $0 | $0 |
| 2015 | $4,195 | $17,130 | $0 | $0 |
| 2014 | $1,754 | $0 | $0 | $0 |
| 2011 | -- | $0 | $0 | $0 |
Property History
| Date | Event | Price | Change | Sq Ft Price |
|---|---|---|---|---|
| 04/15/2025 04/15/25 | For Sale | $499,000 | -18.1% | $211 / Sq Ft |
| 03/16/2022 03/16/22 | Sold | $609,000 | 0.0% | $385 / Sq Ft |
| 02/14/2022 02/14/22 | Pending | -- | -- | -- |
| 07/19/2021 07/19/21 | For Sale | $609,000 | -50.3% | $385 / Sq Ft |
| 06/08/2016 06/08/16 | Sold | $1,225,000 | 0.0% | $517 / Sq Ft |
| 05/09/2016 05/09/16 | Pending | -- | -- | -- |
| 04/22/2015 04/22/15 | For Sale | $1,225,000 | -- | $517 / Sq Ft |
Purchase History
| Date | Type | Sale Price | Title Company |
|---|---|---|---|
| Deed | $609,000 | None Listed On Document |
Mortgage History
| Date | Status | Loan Amount | Loan Type |
|---|---|---|---|
| Open | $623,007 | VA | |
| Previous Owner | $106,000 | Credit Line Revolving |
Source: CHS Regional MLS
MLS Number: 25010357
APN: 459-00-00-024
- 330 Concord St Unit 9A
- 330 Concord St Unit 2F
- 330 Concord St Unit 18F
- 330 Concord St Unit 5d & 5e
- 330 Concord St Unit 6C
- 330 Concord St Unit 21
- 330 Concord St Unit 9
- 330 Concord St Unit 4B
- 330 Concord St Unit 4C
- 2 Wharfside St Unit 2C
- 55 Laurens St Unit A
- 42 Society St
- 35 Society St Unit C
- 35 Society St Unit H
- 35 Society St Unit D
- 17 Wentworth St
- 43 Hasell St
- 259 E Bay St Unit 7C
- 259 E Bay St Unit 1A
- 62 Society St
- 31 Laurens St
- 21 Charlotte St Unit D
- 36 Charlotte St Unit 2
- 25 Chapel St Unit 1
- 56 Laurens St Unit C
- 16 Elizabeth St Unit B
- 259 E Bay St Unit 9B
- 52 Chapel St Unit A
- 52 Chapel St Unit B
- 36 Drake St
- 313 Meeting St Unit 25
- 21 George St Unit 406
- 4 Wragg Square Unit B
- 20 Reid St Unit A
- 223 Meeting St
- 350 King St Unit 307
- 314 King St Unit D
- 342 King St
- 350 King St Unit 205
- 290 King St Unit A



