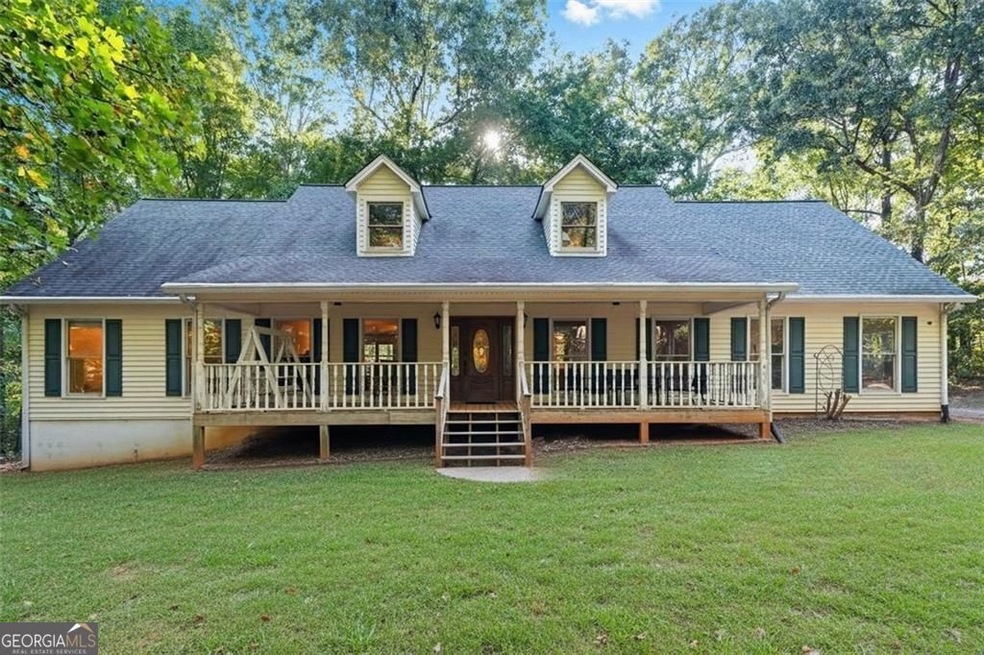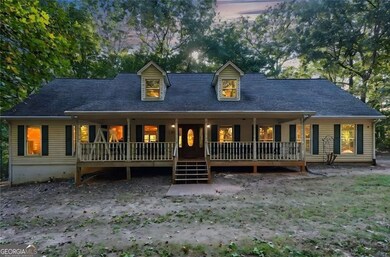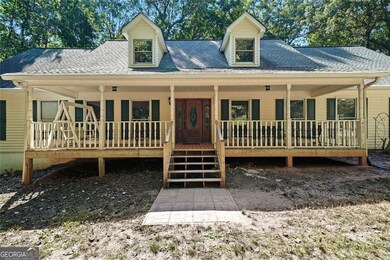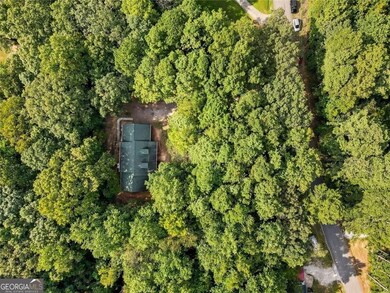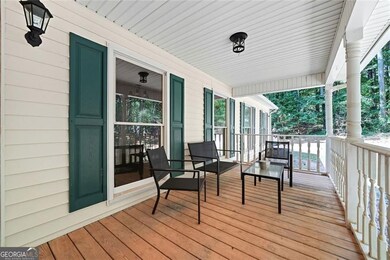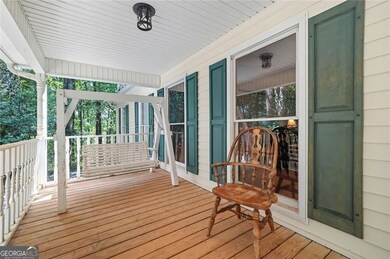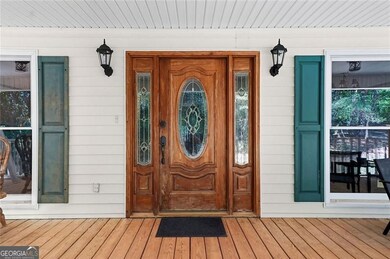330 Curtis Rd W Canton, GA 30115
Union Hill NeighborhoodEstimated payment $3,531/month
Highlights
- 2.8 Acre Lot
- Cape Cod Architecture
- Deck
- Macedonia Elementary School Rated A-
- Dining Room Seats More Than Twelve
- Private Lot
About This Home
Set back on nearly three wooded acres with no HOA, this fixer-upper offers privacy and potential. With over 2,800 square feet on the main level, a full unfinished basement already stubbed for a bathroom, and a detached workshop, this property offers space to grow in a sought-after school district. Inside, the main living area welcomes you with a floor-to-ceiling stone fireplace, open layout, and sunlight from every direction. Fresh interior paint gives the space a cleaner, more modern feel, and French doors lead out to a large back deck where mature trees frame the view. The kitchen features solid oak cabinetry, a cooktop, wall oven, and a walk-in pantry, with easy access to the dining room, laundry area, and half bath. The main-level primary suite includes two walk-in closets and an ensuite bath with soaking tub, double vanity, and separate shower. Upstairs, two large bedrooms each connect to their own full bath, while a bonus room and third full bathroom offer added flexibility. While this home does need some work, key systems have been recently updated including a brand new HVAC and a roof replaced just five years ago. It also comes with a termite bond and wildlife exclusion already in place. The wide front porch is made for rocking chairs, the back deck is built for gatherings, and the full unfinished basement and detached workshop provide endless room for creativity. Sold as-is, this is a smart opportunity for anyone ready to make it their own.
Home Details
Home Type
- Single Family
Est. Annual Taxes
- $6,014
Year Built
- Built in 1994
Lot Details
- 2.8 Acre Lot
- Fenced Front Yard
- Wood Fence
- Private Lot
- Level Lot
- Partially Wooded Lot
- Garden
Home Design
- Cape Cod Architecture
- Craftsman Architecture
- Traditional Architecture
- Composition Roof
- Vinyl Siding
Interior Spaces
- 2-Story Property
- High Ceiling
- Ceiling Fan
- Factory Built Fireplace
- Double Pane Windows
- Living Room with Fireplace
- Dining Room Seats More Than Twelve
- Formal Dining Room
- Bonus Room
- Pull Down Stairs to Attic
- Fire and Smoke Detector
- Laundry Room
Kitchen
- Breakfast Area or Nook
- Walk-In Pantry
- Cooktop
- Dishwasher
- Kitchen Island
Flooring
- Carpet
- Laminate
- Tile
Bedrooms and Bathrooms
- Walk-In Closet
- Double Vanity
- Soaking Tub
Unfinished Basement
- Stubbed For A Bathroom
- Natural lighting in basement
Parking
- 2 Car Garage
- Parking Accessed On Kitchen Level
- Side or Rear Entrance to Parking
Accessible Home Design
- Accessible Doors
Outdoor Features
- Deck
- Separate Outdoor Workshop
- Outbuilding
- Porch
Schools
- Macedonia Elementary School
- Creekland Middle School
- Creekview High School
Utilities
- Forced Air Zoned Heating and Cooling System
- 220 Volts
- Electric Water Heater
- Septic Tank
- Phone Available
- Cable TV Available
Community Details
- No Home Owners Association
- None 2.8 Acres Subdivision
Listing and Financial Details
- Tax Lot 993
Map
Home Values in the Area
Average Home Value in this Area
Tax History
| Year | Tax Paid | Tax Assessment Tax Assessment Total Assessment is a certain percentage of the fair market value that is determined by local assessors to be the total taxable value of land and additions on the property. | Land | Improvement |
|---|---|---|---|---|
| 2025 | $6,830 | $277,000 | $103,320 | $173,680 |
| 2024 | $5,951 | $229,000 | $89,160 | $139,840 |
| 2023 | $1,657 | $215,600 | $73,800 | $141,800 |
| 2022 | $1,091 | $160,960 | $73,800 | $87,160 |
| 2021 | $1,059 | $129,320 | $61,480 | $67,840 |
| 2020 | $1,066 | $130,280 | $61,480 | $68,800 |
| 2019 | $1,086 | $135,440 | $61,480 | $73,960 |
| 2018 | $1,082 | $131,040 | $61,480 | $69,560 |
| 2017 | $1,092 | $315,700 | $55,800 | $70,480 |
| 2016 | $1,047 | $278,200 | $46,360 | $64,920 |
| 2015 | $894 | $231,800 | $46,360 | $46,360 |
| 2014 | $810 | $209,600 | $38,800 | $45,040 |
Property History
| Date | Event | Price | List to Sale | Price per Sq Ft |
|---|---|---|---|---|
| 10/14/2025 10/14/25 | Pending | -- | -- | -- |
| 09/18/2025 09/18/25 | For Sale | $575,000 | -- | $201 / Sq Ft |
Purchase History
| Date | Type | Sale Price | Title Company |
|---|---|---|---|
| Warranty Deed | -- | -- | |
| Trustee Deed | -- | -- | |
| Warranty Deed | -- | -- | |
| Deed | -- | -- |
Mortgage History
| Date | Status | Loan Amount | Loan Type |
|---|---|---|---|
| Previous Owner | $185,000 | Stand Alone Second |
Source: Georgia MLS
MLS Number: 10607690
APN: 003N11-00000-208-000-0000
- 275 Grandmar Chase
- 329 Owens Store Rd
- 147 Cadence Trail
- 208 Grandmar Chase
- 403 Glenhurst Trace Unit 9B
- 198 Grandmar Chase
- 205 Carrington Point
- 126 Owens Mill Place
- 116 Owens Mill Place
- 164 Aspen Hall Dr
- 117 Owens Mill Place
- 109 Owens Mill Place
- 135 Aspen Hall Dr
- 176 Aspen Hall Dr
- 224 Village Overlook Unit K3
- 2050 W Hampton Dr
