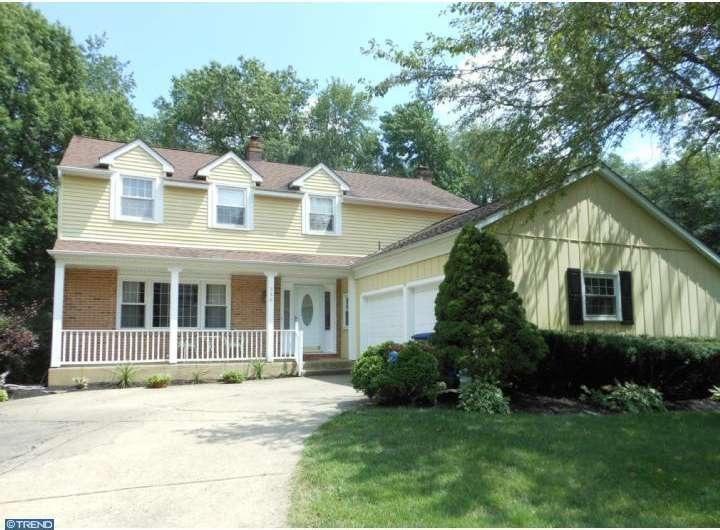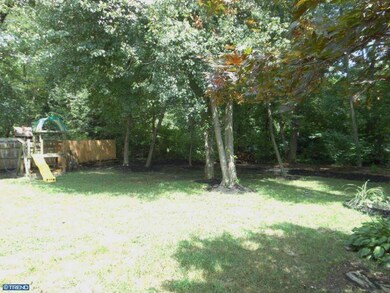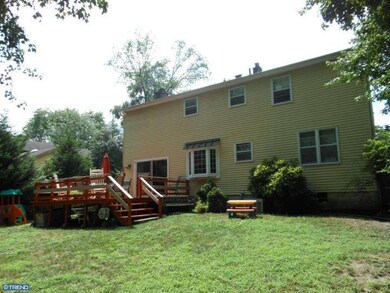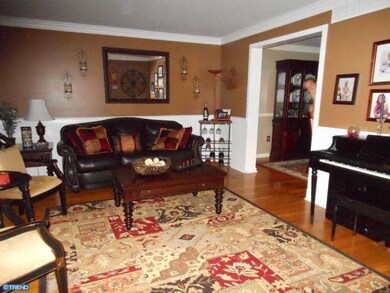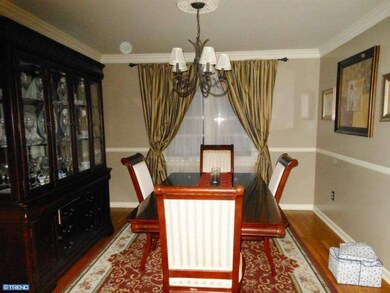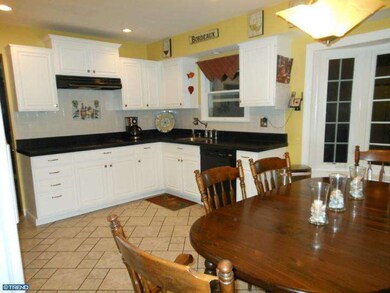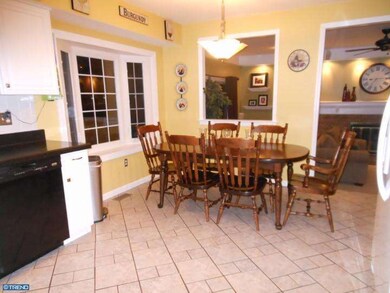
330 Custer Ct Mount Laurel, NJ 08054
Outlying Mount Laurel Township NeighborhoodHighlights
- Colonial Architecture
- Deck
- Marble Flooring
- Cherokee High School Rated A-
- Wooded Lot
- Attic
About This Home
As of July 2020Located on a quiet, friendly cul de sac and the largest of the 4 bedroom models, this lovely home has all the great features you would want and in a super popular development. Updated throughout, this beauty offers hardwood flooring in most rooms. Three completely remodeled baths with tile & marble, updated kitchen w granite counter tops, tile back splash & flooring, and a gorgeous bay window to enjoy the backyard view. The huge fam room is bright and offers a brick wood-burning fireplace & access to the backyard and deck. The bedrooms are generous in size and have closet organizers. A full wall of extra closets plus a huge walk-in and a totally remodeled master bath offer the owners convenience and elegance. A finished basement with newer carpet is a great place for a play room. Walk to the tennis and basketball courts for fun and exercise. Don't miss this great house in a great development and convenient to just about everything.
Last Agent to Sell the Property
Elaine Preston
RE/MAX ONE Realty-Moorestown License #TREND:BPRESTEL Listed on: 07/29/2013
Home Details
Home Type
- Single Family
Est. Annual Taxes
- $7,598
Year Built
- Built in 1976
Lot Details
- 10,000 Sq Ft Lot
- Lot Dimensions are 80x125
- Cul-De-Sac
- Level Lot
- Wooded Lot
- Property is in good condition
Parking
- 2 Car Direct Access Garage
- 3 Open Parking Spaces
- Garage Door Opener
Home Design
- Colonial Architecture
- Brick Exterior Construction
- Brick Foundation
- Pitched Roof
- Aluminum Siding
Interior Spaces
- 2,442 Sq Ft Home
- Property has 2 Levels
- Ceiling Fan
- Brick Fireplace
- Replacement Windows
- Family Room
- Living Room
- Dining Room
- Finished Basement
- Basement Fills Entire Space Under The House
- Laundry on main level
- Attic
Kitchen
- Eat-In Kitchen
- Built-In Oven
- Cooktop
- Dishwasher
- Disposal
Flooring
- Wood
- Wall to Wall Carpet
- Marble
- Tile or Brick
Bedrooms and Bathrooms
- 4 Bedrooms
- En-Suite Primary Bedroom
- En-Suite Bathroom
- 2.5 Bathrooms
- Walk-in Shower
Outdoor Features
- Deck
- Porch
Schools
- Lenape High School
Utilities
- Forced Air Heating and Cooling System
- Heating System Uses Oil
- Oil Water Heater
- Cable TV Available
Community Details
- No Home Owners Association
- Built by PAPARONE
- Ramblewood Farms Subdivision, Stockbridge Floorplan
Listing and Financial Details
- Tax Lot 00015
- Assessor Parcel Number 24-01002 01-00015
Ownership History
Purchase Details
Home Financials for this Owner
Home Financials are based on the most recent Mortgage that was taken out on this home.Purchase Details
Home Financials for this Owner
Home Financials are based on the most recent Mortgage that was taken out on this home.Purchase Details
Home Financials for this Owner
Home Financials are based on the most recent Mortgage that was taken out on this home.Purchase Details
Home Financials for this Owner
Home Financials are based on the most recent Mortgage that was taken out on this home.Purchase Details
Similar Homes in Mount Laurel, NJ
Home Values in the Area
Average Home Value in this Area
Purchase History
| Date | Type | Sale Price | Title Company |
|---|---|---|---|
| Deed | $421,000 | Foundation Title Llc | |
| Deed | $390,000 | Group 21 Title Agency | |
| Deed | $335,000 | None Available | |
| Bargain Sale Deed | $260,000 | Weichert Title Agency | |
| Interfamily Deed Transfer | -- | -- |
Mortgage History
| Date | Status | Loan Amount | Loan Type |
|---|---|---|---|
| Previous Owner | $378,900 | New Conventional | |
| Previous Owner | $360,000 | New Conventional | |
| Previous Owner | $268,000 | New Conventional | |
| Previous Owner | $216,000 | New Conventional | |
| Previous Owner | $40,000 | Stand Alone Second | |
| Previous Owner | $26,000 | Stand Alone Second | |
| Previous Owner | $208,000 | Stand Alone First | |
| Previous Owner | $25,501 | Unknown |
Property History
| Date | Event | Price | Change | Sq Ft Price |
|---|---|---|---|---|
| 07/31/2020 07/31/20 | Sold | $421,000 | +2.9% | $172 / Sq Ft |
| 06/16/2020 06/16/20 | Pending | -- | -- | -- |
| 06/11/2020 06/11/20 | For Sale | $409,000 | +4.9% | $167 / Sq Ft |
| 09/22/2017 09/22/17 | Sold | $390,000 | +16.4% | $160 / Sq Ft |
| 08/07/2017 08/07/17 | Pending | -- | -- | -- |
| 09/15/2013 09/15/13 | Sold | $335,000 | -4.0% | $137 / Sq Ft |
| 08/13/2013 08/13/13 | Pending | -- | -- | -- |
| 07/29/2013 07/29/13 | Price Changed | $349,000 | -0.3% | $143 / Sq Ft |
| 07/29/2013 07/29/13 | For Sale | $349,900 | -- | $143 / Sq Ft |
Tax History Compared to Growth
Tax History
| Year | Tax Paid | Tax Assessment Tax Assessment Total Assessment is a certain percentage of the fair market value that is determined by local assessors to be the total taxable value of land and additions on the property. | Land | Improvement |
|---|---|---|---|---|
| 2024 | $9,005 | $296,400 | $87,500 | $208,900 |
| 2023 | $9,005 | $296,400 | $87,500 | $208,900 |
| 2022 | $8,975 | $296,400 | $87,500 | $208,900 |
| 2021 | $8,806 | $296,400 | $87,500 | $208,900 |
| 2020 | $8,634 | $296,400 | $87,500 | $208,900 |
| 2019 | $8,545 | $296,400 | $87,500 | $208,900 |
| 2018 | $8,480 | $296,400 | $87,500 | $208,900 |
| 2017 | $8,261 | $296,400 | $87,500 | $208,900 |
| 2016 | $8,136 | $296,400 | $87,500 | $208,900 |
| 2015 | $8,041 | $296,400 | $87,500 | $208,900 |
| 2014 | $7,961 | $296,400 | $87,500 | $208,900 |
Agents Affiliated with this Home
-

Seller's Agent in 2020
Steven Tamburello
Century 21 Alliance-Cherry Hill
(856) 905-2966
3 in this area
105 Total Sales
-
S
Buyer's Agent in 2020
Shenna Hines
Redfin
-
L
Seller's Agent in 2017
Lauren Napoli
BHHS Fox & Roach
-
E
Seller's Agent in 2013
Elaine Preston
RE/MAX
-

Buyer's Agent in 2013
Scott Markowitz
Vylla Home
(561) 909-9600
2 Total Sales
Map
Source: Bright MLS
MLS Number: 1003535156
APN: 24-01002-01-00015
- 82 Farnwood Rd
- 750 Cornwallis Dr
- 266 Saint David Dr
- 716 Liberty Rd
- 701 Decatur Dr
- 693 Lincoln Dr
- 213 St David
- 213 Saint David Dr
- 1591 Hainspt-Mt Laurel
- 223 Saint David Dr
- 9 Burgundy Dr
- 8 Raven Ct
- 10 Claret Ct
- 707A Cypress Point Cir
- 402B Cypress Point Cir Unit 402B
- 405A Cypress Point Cir Unit 405A
- 16 Adner Dr
- 300 Keatley Dr
- 29 Bastian Dr
- 27 Horseshoe Dr
