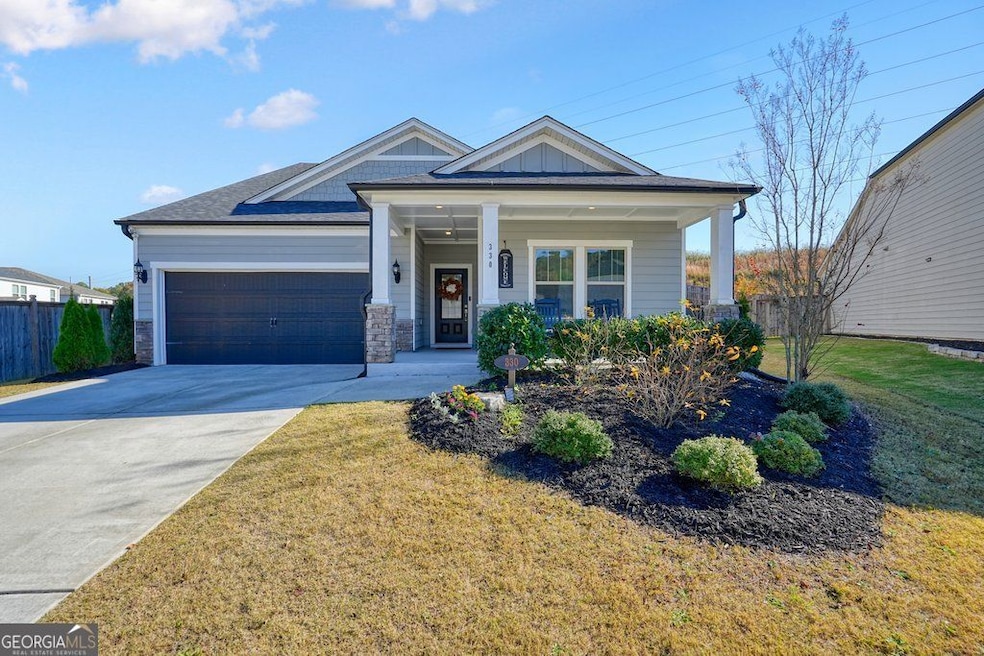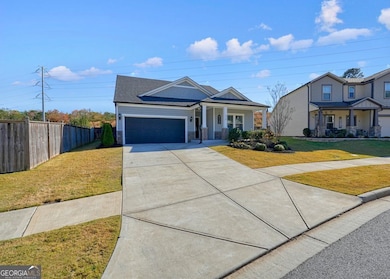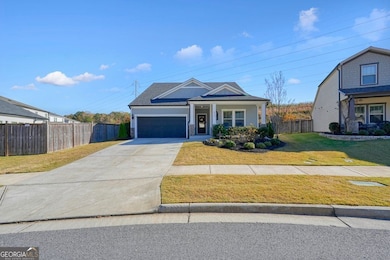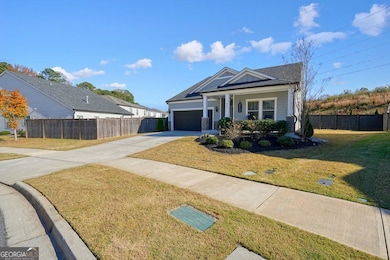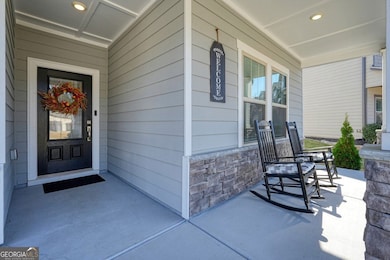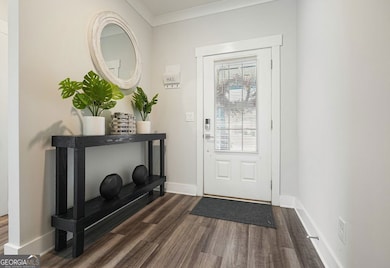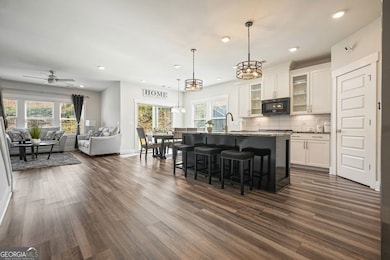330 Davis Ln Woodstock, GA 30188
Estimated payment $3,627/month
Highlights
- Popular Property
- 2-Story Property
- Loft
- Little River Elementary Rated A
- Wood Flooring
- Home Office
About This Home
Welcome to 330 Davis Lane-a bright, stylish 4 bed / 3 bath 11/2-story ranch that mixes modern charm with that "feel-good" flow everyone is looking for. Built in 2020 and beautifully maintained, this 2,535-sq-ft home offers the perfect blend of comfort, space, and personality. Step inside and you're greeted by an open-concept layout that invites you to breathe, relax, and start imagining life here. The primary bedroom on the main level makes everyday living a breeze, while additional bedrooms and bonus space upstairs are perfect for guests, hobbies, or that home office you've been dreaming about. But let's talk about the showstopper-the kitchen. With sleek shaker cabinets, stone countertops, a large island, and a stylish backsplash tying the whole look together, this space is begging for potlucks, pancake mornings, and late-night conversations. The kitchen bar keeps everyone close to the action, while the layout makes hosting effortless. The living room brings the cozy with a charming fireplace, ideal for unwinding after a long day or creating your next movie-night ritual. Tray ceilings in the primary bedroom add an extra touch of elegance, and the welcoming front porch is practically made for coffee sipping, neighbor waving, and enjoying those perfect Georgia evenings. And the location? Perfection. You're just 10 minutes from Downtown Woodstock-hello, great food, live music, and small-town charm! Plus, Dupree Park is right around the corner for nature walks, playtime, and weekend fun. Modern comfort, warm character, and an unbeatable location-this Woodstock gem is one you'll definitely want to check out!
Open House Schedule
-
Friday, November 14, 20254:00 to 7:00 pm11/14/2025 4:00:00 PM +00:0011/14/2025 7:00:00 PM +00:00Add to Calendar
Home Details
Home Type
- Single Family
Est. Annual Taxes
- $6,550
Year Built
- Built in 2020
Lot Details
- 0.26 Acre Lot
- Fenced
- Sloped Lot
HOA Fees
- $82 Monthly HOA Fees
Parking
- 2 Car Garage
Home Design
- 2-Story Property
- Slab Foundation
- Stone Siding
- Stone
Interior Spaces
- 2,535 Sq Ft Home
- Family Room with Fireplace
- Home Office
- Loft
- Fire and Smoke Detector
Kitchen
- Microwave
- Dishwasher
- Kitchen Island
Flooring
- Wood
- Carpet
- Tile
Bedrooms and Bathrooms
- Walk-In Closet
- Double Vanity
Laundry
- Laundry closet
- Dryer
- Washer
Outdoor Features
- Patio
- Porch
Schools
- Little River Primary/Elementar Elementary School
- Mill Creek Middle School
- River Ridge High School
Utilities
- Central Air
- Heating System Uses Natural Gas
- 220 Volts
- Phone Available
- Cable TV Available
Listing and Financial Details
- Tax Lot 34
Community Details
Overview
- Association fees include ground maintenance
- Evelyn Farms Phase 2B Subdivision
Amenities
- Laundry Facilities
Recreation
- Community Playground
- Park
Map
Home Values in the Area
Average Home Value in this Area
Tax History
| Year | Tax Paid | Tax Assessment Tax Assessment Total Assessment is a certain percentage of the fair market value that is determined by local assessors to be the total taxable value of land and additions on the property. | Land | Improvement |
|---|---|---|---|---|
| 2025 | $6,475 | $226,440 | $44,400 | $182,040 |
| 2024 | $6,341 | $223,680 | $44,400 | $179,280 |
| 2023 | $5,213 | $224,480 | $42,000 | $182,480 |
| 2022 | $5,065 | $172,960 | $32,000 | $140,960 |
| 2021 | $3,824 | $152,000 | $26,697 | $125,303 |
| 2020 | $616 | $18,000 | $18,000 | $0 |
Property History
| Date | Event | Price | List to Sale | Price per Sq Ft |
|---|---|---|---|---|
| 11/07/2025 11/07/25 | For Sale | $570,000 | -- | $225 / Sq Ft |
Purchase History
| Date | Type | Sale Price | Title Company |
|---|---|---|---|
| Warranty Deed | -- | -- | |
| Limited Warranty Deed | $380,000 | -- |
Mortgage History
| Date | Status | Loan Amount | Loan Type |
|---|---|---|---|
| Open | $361,000 | New Conventional |
Source: Georgia MLS
MLS Number: 10639660
APN: 15N18U-00000-034-000
- 203 Neese Farm Dr
- 268 Sabrina Ct Unit 6
- 1911 Grand Oaks Way
- 1503 Korona Ct
- 120 Via Roma
- 640 Dahoma Trail Unit II
- 609 Ann Ct
- 613 Ann Ct
- 229 Dahlia Dr
- Fairview at Winsome Park Plan at Winsome Park
- Florance at Winsome Park Plan at Winsome Park
- Brooks at Winsome Park Plan at Winsome Park
- Cogburn at Winsome Park Plan at Winsome Park
- Carson at Winsome Park Plan at Winsome Park
- 253 Dahlia Dr
- 304 Marigold Ln
- 1011 Ridgeview Rd
- 115 Winsome Way
- 219 Park Ave
- 119 Winsome Way
- 430 Citronelle Dr
- 1134 Dunedin Trail
- 401 Citronelle Dr
- 302 Independence Way
- 1 Sycamore Ln
- 209 Regent Square
- 207 Weatherstone Crossing
- 173 Weatherstone Dr
- 778 Woodstock Grove Dr
- 504 Rivercrest Dr
- 125 Apple Valley Dr
- 122 Trickum Hills Dr
- 365 W Oaks Trail
- 241 Village Square Dr
- 206 Persimmon Tr Unit ID1234822P
- 116 Village Trace Unit 1
- 206 Persimmon Trail
- 461 Maypop Ln
- 527 Mullein Trace
- 139 W Oaks Place Unit 1C
