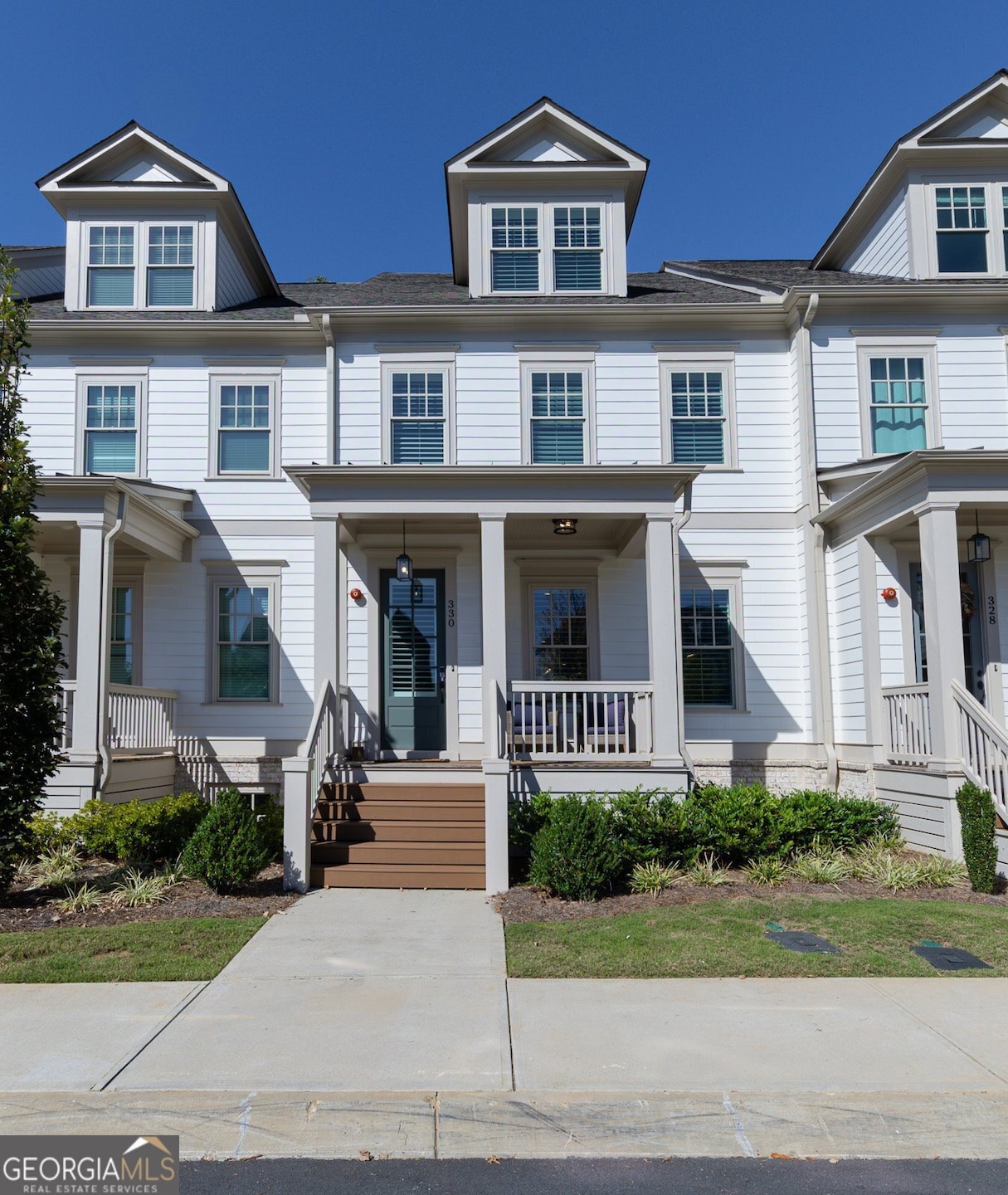This is the home and lifestyle that you have been dreaming of! This nearly new townhome is located in South on Main, a sought-after community walkable to Downtown Woodstock. The stunning home features an open main level with a family room that includes built-in cabinetry flanking the fireplace, a separate dining space for entertaining, and a beautiful kitchen with a center island with seating, abundant cabinets, a gas cooktop with a vent hood, wall oven, built-in microwave, refrigerator, and dishwasher. Casual meals can be enjoyed in the breakfast room, which has access to the deck for easy grilling and relaxing, and also a keeping room with beautiful exposed beams. For convenience, there is a guest bathroom on this level. The upper level features a spacious primary bedroom with 2 walk-in closets and an ensuite bath with double vanities, soaking tub, and separate shower. There is an additional bedroom with a private adjoining bathroom along with a convenient laundry room. DonCOt miss the upper level which is currently unfinished attic storage but is stubbed for a bath and could easily be finished out for a private office, bedroom and bathroom, or flex space, the possibilities are endless. The lower level includes a 2-car garage with storage, a convenient drop zone, and an additional bedroom and full bathroom, perfect for privacy for a home office, guests, or family members. This terrific home is located near the rear of the community and does not back up to another building for a quiet, tranquil setting. This property is elevator-ready for those who wish to add an elevator and no carpet located anywhere. South on Main features some of Woodstock's greatest amenities, each thoughtfully planned for a life well-lived. The community includes 20 acres of parks and green space, a community garden, a community firepit for gatherings, a large swimming pool with a kids' splash pad and cabana, and a 6,000-square-foot clubhouse with a fitness center, conference room, and game room. Additional amenities include a play park, 2 dog parks, an open-air gathering pavilion, "The SHED" and stage, and direct access to the Noonday Creek Trail which is part of the Greenprints Trail System that includes approximately 60 miles of hiking and biking trails. You are steps away from vibrant Downtown Woodstock, which hosts a variety of shops, restaurants, and entertainment options, including the Northside Hospital Cherokee Amphitheater. Woodstock is conveniently located with easy access to I-575, allowing you to reach Atlanta and beyond with ease. Come discover why Woodstock is one of the areaCOs most sought-after towns in N. GA.

