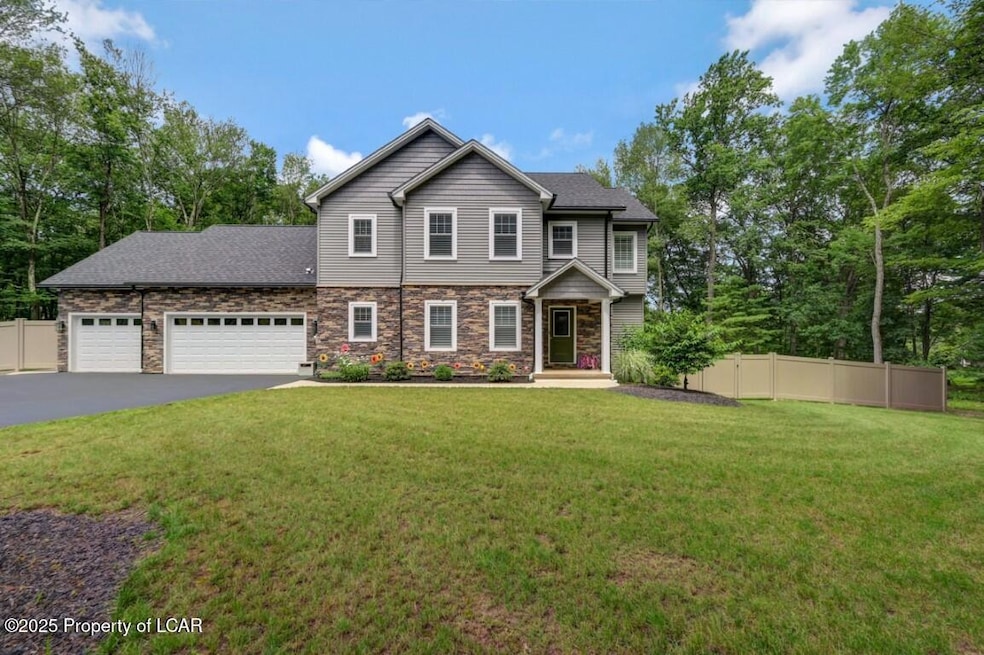330 Deer Run Dr Mountain Top, PA 18707
Estimated payment $4,846/month
Highlights
- 1.7 Acre Lot
- Wood Flooring
- Fenced Yard
- Wooded Lot
- Mud Room
- 3 Car Attached Garage
About This Home
Welcome to 330 Deer Run Drive a beautiful 4- bedroom home on 1.7 acres of land located in the sought after Deerfield Acres neighborhood of Mountain Top, PA. The home was completed in late 2022. As you enter the home you will notice the bright and airy feel of the open floor plan. The home boasts of gorgeous hardwood flooring throughout the main level and upstairs hall, custom window treatments
Listing Agent
Classic Properties - Mountaintop License #AB045032A Listed on: 07/09/2025

Home Details
Home Type
- Single Family
Est. Annual Taxes
- $7,791
Year Built
- Built in 2022
Lot Details
- 1.7 Acre Lot
- Lot Dimensions are 116 x 369
- Fenced Yard
- Wooded Lot
- Property is in excellent condition
- Property is zoned Conservation
Home Design
- Fire Rated Drywall
- Composition Shingle Roof
- Vinyl Siding
- Stone Exterior Construction
Interior Spaces
- 2,894 Sq Ft Home
- Ceiling Fan
- Gas Fireplace
- Mud Room
- Dining Area
- Wood Flooring
- Unfinished Basement
- Basement Fills Entire Space Under The House
- Home Security System
Bedrooms and Bathrooms
- 4 Bedrooms
- Walk-In Closet
Parking
- 3 Car Attached Garage
- Garage Door Opener
- Private Driveway
Outdoor Features
- Patio
- Shed
Utilities
- Forced Air Heating and Cooling System
- Heating System Uses Gas
- Gas Water Heater
- Cable TV Available
Community Details
- Deerfield Acres Subdivision
- Community Deck or Porch
Map
Home Values in the Area
Average Home Value in this Area
Property History
| Date | Event | Price | List to Sale | Price per Sq Ft | Prior Sale |
|---|---|---|---|---|---|
| 08/15/2025 08/15/25 | For Sale | $798,000 | 0.0% | $276 / Sq Ft | |
| 07/20/2025 07/20/25 | Pending | -- | -- | -- | |
| 07/09/2025 07/09/25 | For Sale | $798,000 | +26.0% | $276 / Sq Ft | |
| 02/01/2023 02/01/23 | Sold | $633,400 | -7.2% | $237 / Sq Ft | View Prior Sale |
| 01/18/2023 01/18/23 | Pending | -- | -- | -- | |
| 10/31/2022 10/31/22 | For Sale | $682,250 | -- | $255 / Sq Ft |
Source: Luzerne County Association of REALTORS®
MLS Number: 25-3391
- 1133 S Main Rd
- 411 S Main Rd
- 383 S Main Rd
- 243 Church Rd
- 23 Olivia Way
- 25 Olivia Way
- 25-73 Olivia Way
- 29 Olivia Way
- 156 Heritage Way
- 6 Heritage Way
- 8 Heritage Way
- 15 Heritage Way
- 5 Heritage Way
- 9 Heritage Way
- 4 Heritage Way
- 3 Heritage Way
- 12 Heritage Way
- 40 Heritage Way
- 10 Heritage Way
- 2 Heritage Way
- 486 S Mountain Blvd
- 44 N Mountain Blvd
- 244 Sand Springs Dr
- 11 Lazy Ln
- 53 Sobieski St Unit TOP FLOOR
- 53 Sobieski St
- 59 Agostina Dr
- 18 N Main St
- 25 Robert St
- 5 Robert St
- 41 W Field St
- 1116 Ashley St
- 112 Lee Mine St Unit 3
- 112 Lee Mine St Unit 2
- 112 Lee Mine St Unit 6
- 112 Lee Mine St Unit 1
- 112 Lee Mine St Unit 4
- 112 Lee Mine St Unit 5
- 121 W Grand St
- 1 Edge Rock Dr






