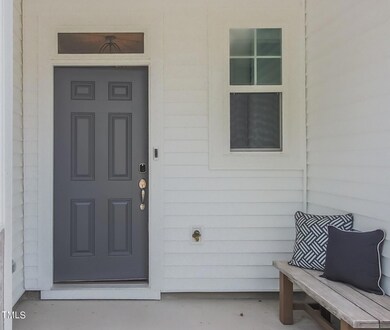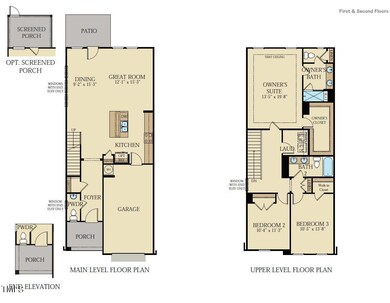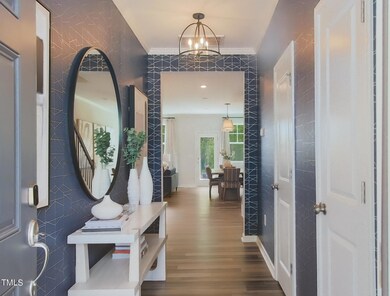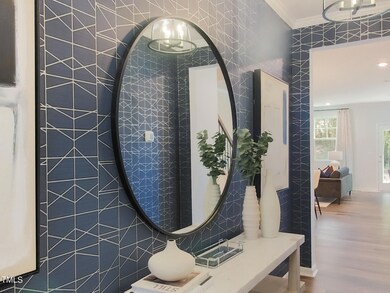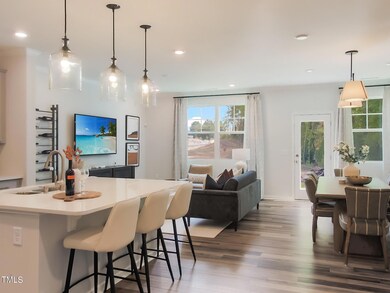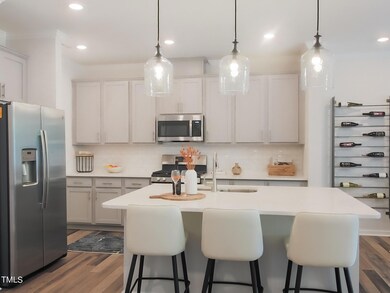
Highlights
- Fitness Center
- New Construction
- Craftsman Architecture
- Lufkin Road Middle School Rated A
- Open Floorplan
- Clubhouse
About This Home
As of November 20242-Story Townhome with 1-car garage and screened porch with backyard backing to trees. Move-in ready by November! Open floorplan main living with upgraded design package showcasing quartz countertops with gas range. Amazing amenities including clubhouse with gym, pool, playground and sand volleyball lot, dog park and walking trails. Adjacent to its own commercial district with planned ice hockey complex, grocery store, restaurants and outdoor shopping. Easy access to 540 and downtown Holly Springs.
Last Agent to Sell the Property
Lennar Carolinas LLC License #280105 Listed on: 08/10/2024

Co-Listed By
Dec Burns
Lennar Carolinas LLC License #284884

Last Buyer's Agent
Dec Burns
Lennar Carolinas LLC License #284884

Townhouse Details
Home Type
- Townhome
Est. Annual Taxes
- $4,200
Year Built
- Built in 2024 | New Construction
Lot Details
- 2,439 Sq Ft Lot
- Lot Dimensions are 22'x111'
- Wooded Lot
- Private Yard
- Back Yard
HOA Fees
- $200 Monthly HOA Fees
Parking
- 1 Car Attached Garage
- Front Facing Garage
- Garage Door Opener
- 1 Open Parking Space
Home Design
- Craftsman Architecture
- Slab Foundation
- Architectural Shingle Roof
- HardiePlank Type
- Stone Veneer
Interior Spaces
- 1,792 Sq Ft Home
- 2-Story Property
- Open Floorplan
- Crown Molding
- Tray Ceiling
- Smooth Ceilings
- High Ceiling
- Entrance Foyer
- Family Room
- Dining Room
- Screened Porch
- Utility Room
- Laundry on upper level
- Pull Down Stairs to Attic
- Smart Thermostat
Kitchen
- Gas Cooktop
- Microwave
- Plumbed For Ice Maker
- Dishwasher
- ENERGY STAR Qualified Appliances
- Quartz Countertops
Flooring
- Wood
- Carpet
- Tile
- Luxury Vinyl Tile
Bedrooms and Bathrooms
- 3 Bedrooms
- Walk-In Closet
- Bathtub with Shower
- Walk-in Shower
Eco-Friendly Details
- Energy-Efficient Lighting
- Energy-Efficient Thermostat
- Water-Smart Landscaping
Outdoor Features
- Patio
- Rain Gutters
Schools
- Woods Creek Elementary School
- Lufkin Road Middle School
- Apex Friendship High School
Utilities
- Forced Air Zoned Heating and Cooling System
- Heating System Uses Natural Gas
- Electric Water Heater
- High Speed Internet
Listing and Financial Details
- Assessor Parcel Number Lot 424
Community Details
Overview
- Association fees include internet
- Charleston Management Association, Phone Number (919) 847-3003
- Built by Lennar
- Carolina Springs Subdivision, Carson Floorplan
Recreation
- Community Playground
- Fitness Center
- Community Pool
- Park
- Trails
Additional Features
- Clubhouse
- Fire and Smoke Detector
Similar Homes in Apex, NC
Home Values in the Area
Average Home Value in this Area
Property History
| Date | Event | Price | Change | Sq Ft Price |
|---|---|---|---|---|
| 11/20/2024 11/20/24 | Sold | $403,250 | -2.4% | $225 / Sq Ft |
| 08/11/2024 08/11/24 | Pending | -- | -- | -- |
| 08/10/2024 08/10/24 | For Sale | $413,250 | -- | $231 / Sq Ft |
Tax History Compared to Growth
Agents Affiliated with this Home
-
K
Seller's Agent in 2024
Katie Webb
Lennar Carolinas LLC
(919) 414-9343
228 in this area
452 Total Sales
-
D
Seller Co-Listing Agent in 2024
Dec Burns
Lennar Carolinas LLC
Map
Source: Doorify MLS
MLS Number: 10046292
- 467 Carolina Springs Blvd
- 324 Carolina Springs Blvd
- 2833 Woodfield Dead End Rd
- 217 Leland Crest Dr
- 470 Carolina Springs Blvd
- 105 Corapeake Way
- 128 Corapeake Way
- 117 Corapeake Way
- 104 Corapeake Way
- 472 Carolina Springs Blvd
- 474 Carolina Springs Blvd
- 530 Light Oak Way
- 534 Light Oak Way
- 219 Carova Bend
- 215 Carova Bend
- 221 Carova Bend
- 336 Calvander Ln
- 317 Calvander Ln
- 316 Calvander Ln
- 321 Calvander Ln

