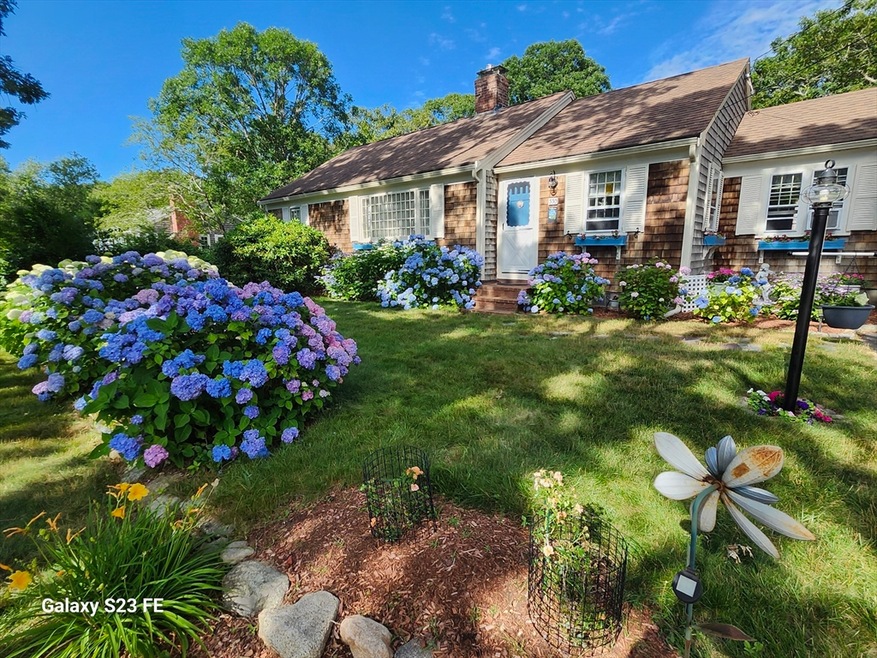
330 Depot St Dennis Port, MA 02639
Dennis Port NeighborhoodHighlights
- 0.44 Acre Lot
- Wooded Lot
- Wood Flooring
- Property is near public transit
- Ranch Style House
- 1 Fireplace
About This Home
As of October 2024With just about every amenity (Nantucket Sound beaches, kayaking on Swan Pond, hiking & fishing Bell's Neck conservation area, shopping, restaurants, highway) less than 5 minutes away, there might not be a more central spot to have your Cape house. Add to that a newly renovated kitchen and a yard that's twice as big as many and the decision gets easier. It's a sweet home, lovingly maintained, with attached garage and a thoughtful interior layout that gives it a cozier feel than most typical ranches.
Last Agent to Sell the Property
William Raveis Real Estate & Homes Services Listed on: 09/19/2024

Home Details
Home Type
- Single Family
Est. Annual Taxes
- $2,206
Year Built
- Built in 1956
Lot Details
- 0.44 Acre Lot
- Level Lot
- Sprinkler System
- Cleared Lot
- Wooded Lot
Parking
- 1 Car Attached Garage
- Driveway
- Open Parking
- Off-Street Parking
Home Design
- Ranch Style House
- Concrete Perimeter Foundation
Interior Spaces
- 1,178 Sq Ft Home
- 1 Fireplace
Kitchen
- Range
- Microwave
- Dishwasher
Flooring
- Wood
- Laminate
- Tile
Bedrooms and Bathrooms
- 3 Bedrooms
- 1 Full Bathroom
Laundry
- Dryer
- Washer
Unfinished Basement
- Basement Fills Entire Space Under The House
- Laundry in Basement
Outdoor Features
- Patio
- Outdoor Storage
Location
- Property is near public transit
Utilities
- No Cooling
- Forced Air Heating System
- 1 Heating Zone
- Heating System Uses Natural Gas
- Gas Water Heater
- Private Sewer
Listing and Financial Details
- Assessor Parcel Number M:000103 P:017000,2274809
Community Details
Recreation
- Jogging Path
Additional Features
- No Home Owners Association
- Shops
Ownership History
Purchase Details
Similar Homes in the area
Home Values in the Area
Average Home Value in this Area
Purchase History
| Date | Type | Sale Price | Title Company |
|---|---|---|---|
| Deed | $81,500 | -- |
Mortgage History
| Date | Status | Loan Amount | Loan Type |
|---|---|---|---|
| Open | $409,500 | Purchase Money Mortgage | |
| Closed | $409,500 | Purchase Money Mortgage |
Property History
| Date | Event | Price | Change | Sq Ft Price |
|---|---|---|---|---|
| 10/30/2024 10/30/24 | Sold | $585,000 | +1.7% | $497 / Sq Ft |
| 09/22/2024 09/22/24 | Pending | -- | -- | -- |
| 09/19/2024 09/19/24 | For Sale | $575,000 | -- | $488 / Sq Ft |
Tax History Compared to Growth
Tax History
| Year | Tax Paid | Tax Assessment Tax Assessment Total Assessment is a certain percentage of the fair market value that is determined by local assessors to be the total taxable value of land and additions on the property. | Land | Improvement |
|---|---|---|---|---|
| 2025 | $2,353 | $543,500 | $151,200 | $392,300 |
| 2024 | $2,206 | $502,600 | $154,000 | $348,600 |
| 2023 | $2,093 | $448,100 | $140,000 | $308,100 |
| 2022 | $2,062 | $368,300 | $140,100 | $228,200 |
| 2021 | $4,353 | $317,200 | $123,600 | $193,600 |
| 2020 | $4,537 | $299,200 | $123,600 | $175,600 |
| 2019 | $4,313 | $277,200 | $121,200 | $156,000 |
| 2018 | $4,063 | $257,200 | $115,400 | $141,800 |
| 2017 | $1,553 | $252,600 | $115,400 | $137,200 |
| 2016 | $1,585 | $242,700 | $128,200 | $114,500 |
| 2015 | $1,553 | $242,700 | $128,200 | $114,500 |
| 2014 | $1,379 | $217,100 | $102,600 | $114,500 |
Agents Affiliated with this Home
-
Rebecca Joseph
R
Seller's Agent in 2024
Rebecca Joseph
William Raveis Real Estate & Homes Services
(774) 994-8082
2 in this area
31 Total Sales
-
Sara Walker

Buyer's Agent in 2024
Sara Walker
Compass
(617) 869-5435
1 in this area
31 Total Sales
Map
Source: MLS Property Information Network (MLS PIN)
MLS Number: 73292774
APN: DENN-000103-000000-000017
- 11 Lane Rd
- 174 Upper County Rd Unit 2-15
- 9 Country Ln
- 47 Telegraph Rd Unit 1
- 141 Division St
- 141 Division St
- 24 Indian Trail
- 0 Division St
- 78 Upper County Rd
- 45 Route 28
- 91 Division St
- 16 Edwards Ave
- 73 Division St
- 56 Center St Unit 1-5
- 56 Center St Unit 2-3
- 301 Main St
- 20 Aunt Debbys Rd
- 301 Main St
- 64 Smith St
- 121 Depot St A






