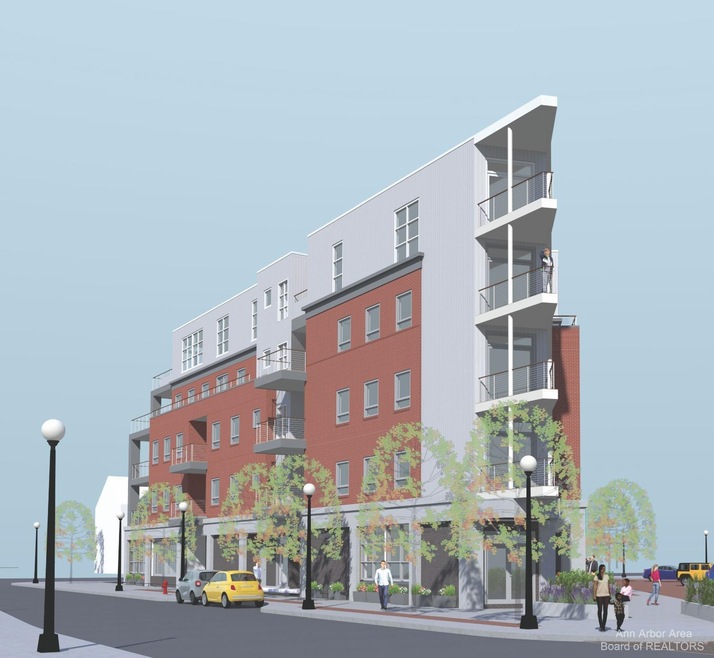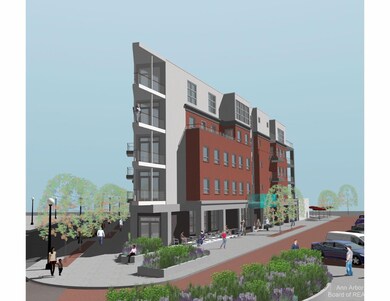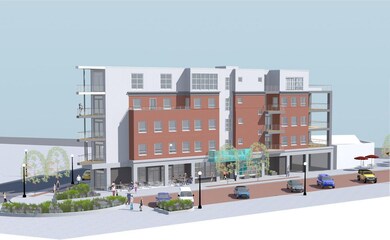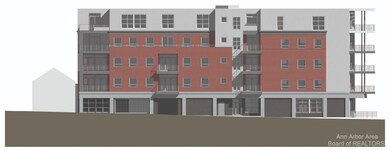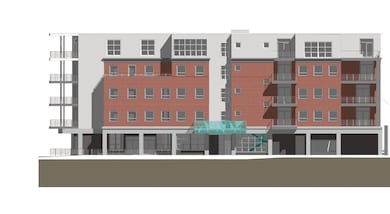PENDING
NEW CONSTRUCTION
330 Detroit St Unit 401 Ann Arbor, MI 48104
Old Fourth Ward NeighborhoodEstimated payment $9,020/month
Total Views
766
2
Beds
3
Baths
1,851
Sq Ft
$862
Price per Sq Ft
Highlights
- Under Construction
- Contemporary Architecture
- End Unit
- Bach Elementary School Rated A
- Wood Flooring
- Home Office
About This Home
This home is located at 330 Detroit St Unit 401, Ann Arbor, MI 48104 and is currently priced at $1,595,000, approximately $861 per square foot. This property was built in 2025. 330 Detroit St Unit 401 is a home located in Washtenaw County with nearby schools including Bach Elementary School, Slauson Middle School, and Skyline High School.
Property Details
Home Type
- Condominium
Est. Annual Taxes
- $657
Year Built
- Built in 2025 | Under Construction
HOA Fees
- $567 Monthly HOA Fees
Parking
- 1 Car Garage
- Heated Garage
- Garage Door Opener
Home Design
- Contemporary Architecture
- Brick Exterior Construction
- Slab Foundation
Interior Spaces
- 1,851 Sq Ft Home
- 1-Story Property
- Gas Log Fireplace
- Living Room
- Dining Room
- Home Office
Kitchen
- Eat-In Kitchen
- Oven
- Range
- Microwave
- Dishwasher
- Disposal
Flooring
- Wood
- Carpet
- Ceramic Tile
Bedrooms and Bathrooms
- 2 Main Level Bedrooms
- 3 Full Bathrooms
Laundry
- Laundry Room
- Laundry on main level
- Dryer
- Washer
Schools
- Bach Elementary School
- Skyline High School
Utilities
- Forced Air Heating and Cooling System
- Heating System Uses Natural Gas
- Cable TV Available
Additional Features
- Balcony
- End Unit
Community Details
Overview
- Association fees include trash, snow removal, sewer, lawn/yard care
Amenities
- Elevator
Map
Create a Home Valuation Report for This Property
The Home Valuation Report is an in-depth analysis detailing your home's value as well as a comparison with similar homes in the area
Home Values in the Area
Average Home Value in this Area
Tax History
| Year | Tax Paid | Tax Assessment Tax Assessment Total Assessment is a certain percentage of the fair market value that is determined by local assessors to be the total taxable value of land and additions on the property. | Land | Improvement |
|---|---|---|---|---|
| 2025 | $657 | $310,900 | $0 | $0 |
| 2024 | $552 | $87,500 | $0 | $0 |
| 2023 | $509 | $87,500 | $0 | $0 |
Source: Public Records
Property History
| Date | Event | Price | List to Sale | Price per Sq Ft |
|---|---|---|---|---|
| 01/04/2024 01/04/24 | Pending | -- | -- | -- |
| 12/29/2023 12/29/23 | For Sale | $1,595,000 | -- | $862 / Sq Ft |
Source: MichRIC
Source: MichRIC
MLS Number: 23146002
APN: 09-29-124-014
Nearby Homes
- 330 Detroit St Unit 201
- 330 Detroit St Unit 202
- 330 Detroit St Unit 301
- 330 Detroit St Unit 302
- 330 Detroit St Unit 501
- 330 Detroit St Unit 502
- 330 Detroit St Unit 304
- 330 Detroit St Unit 303
- 330 Detroit St Unit 402
- 330 Detroit St Unit 503
- 330 Detroit St Unit 101
- 330 Detroit St Unit 403
- 330 Detroit St Unit 203
- 330 Detroit St Unit 204
- 922 Catherine St
- 921 E Huron St Unit 6
- 1050 Wall St Unit 5A
- 1050 Wall St Unit 5D
- 1050 Wall St Unit 8D
- 1050 Wall St Unit 3C
