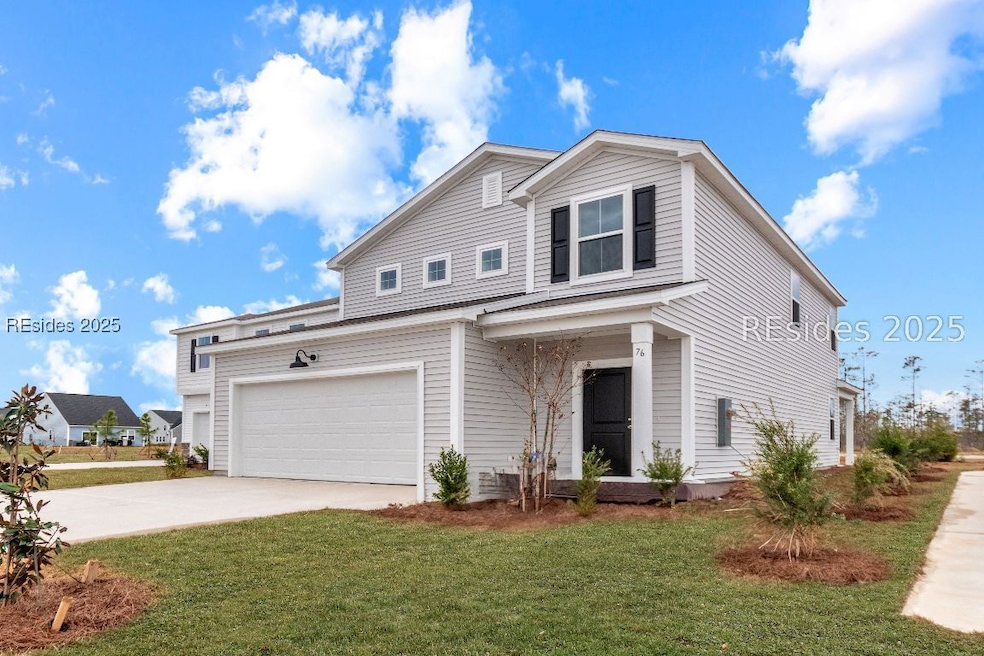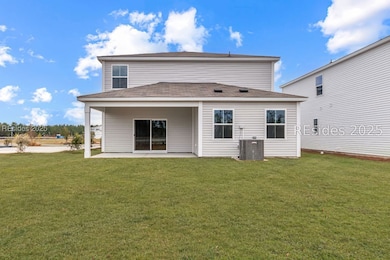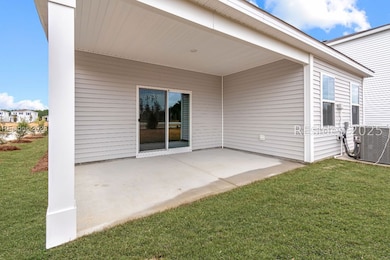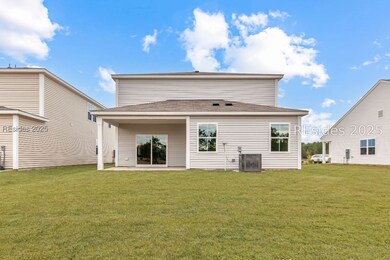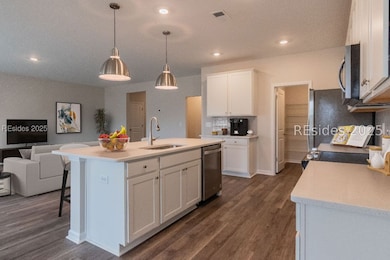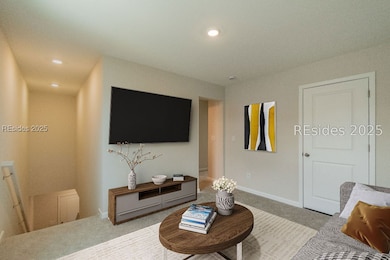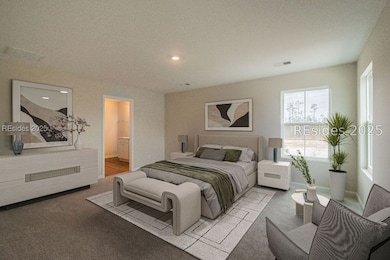330 Dreher Dr Hardeeville, SC 29927
Estimated payment $2,198/month
Highlights
- Fitness Center
- Lap Pool
- Clubhouse
- New Construction
- Lagoon View
- Loft
About This Home
Move-in Ready!!! Stream & wooded View! This stunning 3-bedroom, 2.5-bath home with a loft offers plenty of living space and a layout designed for comfort and style. The spacious kitchen features abundant cabinet storage, a walk-in pantry, quartz countertops, a large island, and a stylish tile backsplash perfect for both everyday living and entertaining. The open-concept great room flows seamlessly to a private covered porch overlooking the stream & woods. Upstairs, all bedrooms offer great separation, with a versatile loft that's ideal for a reading nook, game room, or casual hangout space. Located in the amenity-rich Hilton Head Lakes community, enjoy golf, pool, fitness center, pickleball, and more all with low HOA fees and an active lifestyle built in. Photos shown are of the Thornton floor plan and may not reflect the exact home.
Open House Schedule
-
Tuesday, November 25, 20251:00 to 4:00 pm11/25/2025 1:00:00 PM +00:0011/25/2025 4:00:00 PM +00:00Add to Calendar
-
Saturday, November 29, 20251:00 to 4:00 pm11/29/2025 1:00:00 PM +00:0011/29/2025 4:00:00 PM +00:00Add to Calendar
Home Details
Home Type
- Single Family
Year Built
- Built in 2025 | New Construction
Lot Details
- Landscaped
- Sprinkler System
Parking
- 2 Car Garage
- Driveway
Home Design
- Brick Exterior Construction
- Asphalt Roof
- Vinyl Siding
Interior Spaces
- 2,297 Sq Ft Home
- 2-Story Property
- Smooth Ceilings
- Insulated Windows
- Entrance Foyer
- Great Room
- Dining Room
- Loft
- Utility Room
- Laundry Room
- Carpet
- Lagoon Views
- Fire and Smoke Detector
Kitchen
- Eat-In Kitchen
- Walk-In Pantry
- Range
- Microwave
- Dishwasher
- Disposal
Bedrooms and Bathrooms
- 3 Bedrooms
- Primary Bedroom Upstairs
Outdoor Features
- Lap Pool
- Rear Porch
Utilities
- Central Heating and Cooling System
- Heat Pump System
Listing and Financial Details
- Tax Lot 109
- Assessor Parcel Number 042-00-06-073
Community Details
Overview
- Hilton Head Lakes/Tradition Subdivision, Thorton Floorplan
Amenities
- Community Fire Pit
- Restaurant
- Clubhouse
Recreation
- Pickleball Courts
- Fitness Center
- Community Pool
- Trails
Map
Home Values in the Area
Average Home Value in this Area
Property History
| Date | Event | Price | List to Sale | Price per Sq Ft |
|---|---|---|---|---|
| 11/19/2025 11/19/25 | Price Changed | $349,990 | -5.4% | $152 / Sq Ft |
| 10/24/2025 10/24/25 | For Sale | $369,990 | -- | $161 / Sq Ft |
Source: REsides
MLS Number: 502399
- 346 Dreher Dr
- 360 Dreher Dr
- 392 Dreher Dr
- 363 Dreher Dr
- 410 Dreher Dr
- 409 Dreher Dr
- 453 Dreher Dr
- 485 Dreher Dr
- 1675 Deerfield Rd
- 73 School Cut Rd
- Kerry Plan at Cypress Landing
- Fairview Plan at Cypress Landing
- Belhaven Plan at Cypress Landing
- Cali Plan at Cypress Landing
- Hayden Plan at Cypress Landing
- 605 Royal Rd
- 7139 Purrysburg Rd
- 492 Royal Rd
- 484 Royal Rd
- 0 U S 17
- 910 Honey Hill Rd
- 125 Parrot Ave
- 731 Harborside Dr
- 220 Landshark Blvd
- 215 Tropics Ave
- 231 Flip Flop Ct
- 652 Ocean Hammock Loop
- 1571 Shoreside Dr Unit 101
- 65 Sandbar Ln Unit 101
- 119 Sandbar Ln Unit 101
- 198 Sandbar Ln Unit 102
- 10 Nightingale Ln
- 300 Waters Edge Way
- 82 Ardmore Garden Dr
- 336 Cypress Ct
- 103 Sandlapper Dr
- 56 Cedar View Cir
- 244 Argent Place
- 196 Windsong Dr
- 305 Windmill Dr
